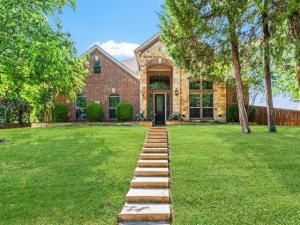Location
Tucked beneath tall, mature trees on over 0.37 acres, this beautiful smart home meaning sprinkler system, all lighting, door locks, AC and alarm system can be controlled with Siri, Alexa or phone. Floorplan is very open with lots of windows for light. Foam insulation makes this home SUPER ENERGY EFFECIENT even better than new construction. Tons of storage with 3 attic areas. Hand scraped hardwood floors flow throughout the main level, leading to a private study with built-in shelving and desk and not to mention a launder chute. The living room features soaring ceilings and a cozy fireplace, while the massive kitchen boasts stainless steel appliances, a gas cooktop, and abundant prep space. The spacious primary suite includes a luxurious bathroom with dual vanities, a soaking tub, and separate shower. Upstairs, a versatile landing area can serve as a game room or second living space. Enjoy a large backyard ready for your dream pool.
Property Details
Price:
$655,000
MLS #:
20898607
Status:
Active
Beds:
5
Baths:
4.1
Type:
Single Family
Subtype:
Single Family Residence
Subdivision:
Ovilla Parc- Rev
Listed Date:
Apr 25, 2025
Finished Sq Ft:
3,736
Lot Size:
16,553 sqft / 0.38 acres (approx)
Year Built:
2014
Schools
School District:
Midlothian ISD
Elementary School:
Dolores McClatchey
Middle School:
Walnut Grove
High School:
Heritage
Interior
Bathrooms Full
4
Bathrooms Half
1
Cooling
Ceiling Fan(s), Central Air, Electric, Zoned, Other
Fireplace Features
Gas Starter, Living Room, Wood Burning, Other
Fireplaces Total
1
Flooring
Carpet, Ceramic Tile, Hardwood, Other
Heating
Central, Natural Gas, Zoned, Other
Interior Features
Built-in Features, Cable T V Available, Chandelier, Decorative Lighting, Eat-in Kitchen, Flat Screen Wiring, Granite Counters, High Speed Internet Available, Kitchen Island, Loft, Natural Woodwork, Open Floorplan, Other, Pantry, Vaulted Ceiling(s), Walk- In Closet(s)
Number Of Living Areas
3
Exterior
Construction Materials
Brick, Rock/ Stone
Exterior Features
Covered Patio/ Porch, Rain Gutters, Lighting, Other
Fencing
Wood
Garage Length
22
Garage Spaces
2
Garage Width
25
Lot Size Area
0.3750
Lot Size Dimensions
121*135*120*136
Financial

See this Listing
Aaron a full-service broker serving the Northern DFW Metroplex. Aaron has two decades of experience in the real estate industry working with buyers, sellers and renters.
More About AaronMortgage Calculator
Similar Listings Nearby
Community
- Address141 Claremont Drive Ovilla TX
- SubdivisionOvilla Parc- Rev
- CityOvilla
- CountyEllis
- Zip Code75154
Subdivisions in Ovilla
- Ashburne Glen Estate Add Phii
- Ashburne Glen Estates
- Broadmoor Add
- Broadmoor Estates
- Bryson Manor 3
- Bryson Manor Ph 1
- Bryson Manor Ph 3
- HM Rawlins
- Hollywood Estate
- J Mcnamara
- Ovilla Creek Estates
- Ovilla Oaks
- Ovilla Oaks #2
- Ovilla Parc- Rev
- R M White
- Salazar
- Shadow Wood Estate
- Split Rock
- Suburban Estates 1
- T Cassidy
- Willow Creek
- Willow Creek Estates 1
- Windmill Ridge
- Woodbridge
- Woodbridge Add
LIGHTBOX-IMAGES
NOTIFY-MSG
Market Summary
Current real estate data for Single Family in Ovilla as of Jul 29, 2025
36
Single Family Listed
155
Avg DOM
212
Avg $ / SqFt
$692,496
Avg List Price
Property Summary
- Located in the Ovilla Parc- Rev subdivision, 141 Claremont Drive Ovilla TX is a Single Family for sale in Ovilla, TX, 75154. It is listed for $655,000 and features 5 beds, 4 baths, and has approximately 3,736 square feet of living space, and was originally constructed in 2014. The current price per square foot is $175. The average price per square foot for Single Family listings in Ovilla is $212. The average listing price for Single Family in Ovilla is $692,496. To schedule a showing of MLS#20898607 at 141 Claremont Drive in Ovilla, TX, contact your Aaron Layman Properties agent at 940-209-2100.
LIGHTBOX-IMAGES
NOTIFY-MSG

141 Claremont Drive
Ovilla, TX
LIGHTBOX-IMAGES
NOTIFY-MSG





