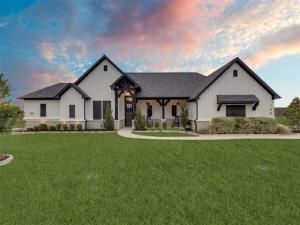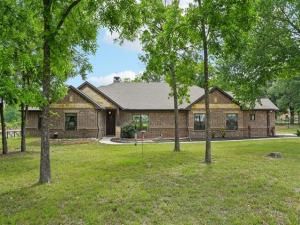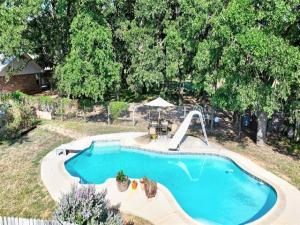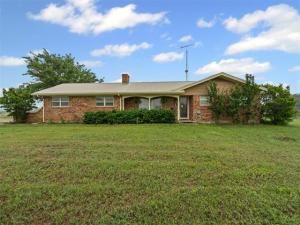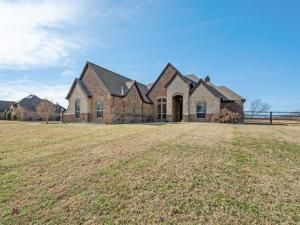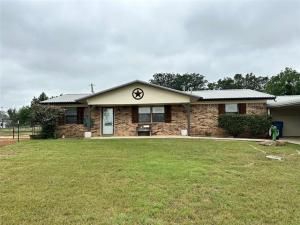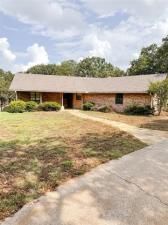Location
Welcome to this stunning home built by Ashlyn Homes in 2019. Nestled on a spacious, tree-filled 1-acre lot, it offers the perfect blend of craftsmanship, comfort, and elegance. Boasting 4 bedrooms, a dedicated office, 2 bathrooms, and a desirable split floor plan, this home was designed with both functionality and style in mind. As you enter, soaring vaulted ceilings with exposed beams and a floor-to-ceiling stone fireplace create a warm and inviting atmosphere. The open-concept layout seamlessly connects the spacious living room to the gourmet kitchen, which features an oversized granite island, stainless steel appliances, custom cabinetry, pendant lighting, and a walk-in pantry—perfect for entertaining family and friends. The luxurious owner’s suite is a true retreat, with a spa-like bathroom complete with a soaking tub, walk-in shower with custom tile, dual vanities, and a massive walk-in closet filled with built-ins and seasonal racks. Additional highlights include: Custom landscaping with stone border, Storm doors, 16×24 Shed, Solar Screens, Wood accent wall on patio, a large laundry room with built-ins, mud area, extensive crown molding, granite and stone accents throughout, and elegant light fixtures. Step outside to the Texas-sized covered patio, where you’ll find an outdoor fireplace wired for a flat-screen TV overlooking the beautiful fully fenced acre lot. The oversized, side-swing 3-CAR GARAGE offers epoxy flooring and extra parking space. With NO CITY TAXES, NO HOA and FIBER OPTIC INTERNET this gently lived-in, nearly new home is the perfect blend of luxury, privacy, and peaceful country living just minutes from everything you need. Come fall in love! RARE OPPORTUNITY with option to purchase the additional acre behind the home from Ashlyn Custom Homes.
Property Details
Price:
$584,000
MLS #:
20925372
Status:
Active
Beds:
4
Baths:
2
Address:
109 Highland Ranch Drive
Type:
Single Family
Subtype:
Single Family Residence
Subdivision:
Highland Ranch
City:
Paradise
Listed Date:
May 9, 2025
State:
TX
Finished Sq Ft:
2,413
ZIP:
76073
Lot Size:
43,560 sqft / 1.00 acres (approx)
Year Built:
2019
Schools
School District:
Springtown ISD
Elementary School:
Goshen Creek
Middle School:
Springtown
High School:
Springtown
Interior
Bathrooms Full
2
Cooling
Ceiling Fan(s), Central Air, Electric
Fireplace Features
Living Room, Outside, Wood Burning
Fireplaces Total
2
Flooring
Carpet, Ceramic Tile
Heating
Central, Electric, Fireplace(s)
Interior Features
Cathedral Ceiling(s), Chandelier, Decorative Lighting, Double Vanity, Eat-in Kitchen, Flat Screen Wiring, Granite Counters, High Speed Internet Available, Kitchen Island, Open Floorplan, Pantry, Vaulted Ceiling(s), Walk- In Closet(s)
Number Of Living Areas
1
Exterior
Construction Materials
Board & Batten Siding, Brick
Exterior Features
Covered Patio/ Porch, Rain Gutters, Lighting, Storage
Fencing
Full, Pipe
Garage Length
22
Garage Spaces
3
Garage Width
33
Lot Size Area
1.0000
Financial

See this Listing
Aaron a full-service broker serving the Northern DFW Metroplex. Aaron has two decades of experience in the real estate industry working with buyers, sellers and renters.
More About AaronMortgage Calculator
Similar Listings Nearby
- 1389 County Road 3591
Paradise, TX$625,000
0.95 miles away
- 200 Laurie Lane
Springtown, TX$625,000
1.72 miles away
- 2432 Cottondale Road
Springtown, TX$509,999
1.16 miles away
- 245 County Road 3696
Springtown, TX$500,000
0.95 miles away
- 124 Mill Crossing Lane
Springtown, TX$499,000
1.83 miles away
- 225 county road 3699
Springtown, TX$420,000
1.27 miles away
- 308 Allison Road
Springtown, TX$415,000
1.93 miles away

109 Highland Ranch Drive
Paradise, TX
LIGHTBOX-IMAGES




