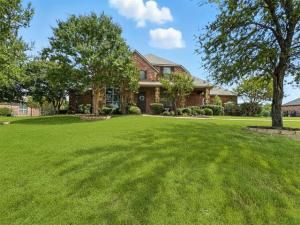Location
Gorgeous Custom home with GUEST HOUSE in Parker Lake Estates offers space, flexibility, and luxury living inside and out. The thoughtful layout features the primary suite plus a second bedroom downstairs, along with TWO private offices (or optional 3rd bedroom down)—perfect for today’s work-from-home lifestyle. Huge guest quarters feature patio area overlooking pool, full bath and is the perfect spot for out-of town guests, multi-generational living, nanny quarters or home business! Recent updates include: new roof (August 2025), fresh interior paint downstairs, updated HVAC systems, modern light fixtures and ceiling fans, and stainless steel appliances—all adding style and confidence for years to come.
Enjoy elegant formals, a breakfast area, and a true chef’s kitchen complete with gas cooktop, double ovens, oversized island, butler’s pantry, and walk-in pantry. Hand-scraped hardwood floors, custom built-ins, and abundant storage highlight the quality craftsmanship throughout.
Upstairs, find two bedrooms with Jack &' Jill bath, walk-in closets, a large game room, and a dedicated media room (currently being used as an extra bedroom). The backyard is an entertainer’s dream with two covered patios, an outdoor kitchen, fireplace, pool with spa and slide, and lush landscaping with blooming trees. An attached 3-car garage plus a GUEST house complete with full bath is perfect for out of town guests, nanny quarters or home business location! Additional features include: Spacious covered front porch with brick flooring, Extra-wide driveway, Outdoor gas fireplace, Large utility room, Meticulously maintained systems throughout. This property truly has it all—luxury, functionality, and the perfect setting for entertaining or relaxing with family and friends. Don’t miss the chance to see this rare beauty in Parker Lake Estates!
Enjoy elegant formals, a breakfast area, and a true chef’s kitchen complete with gas cooktop, double ovens, oversized island, butler’s pantry, and walk-in pantry. Hand-scraped hardwood floors, custom built-ins, and abundant storage highlight the quality craftsmanship throughout.
Upstairs, find two bedrooms with Jack &' Jill bath, walk-in closets, a large game room, and a dedicated media room (currently being used as an extra bedroom). The backyard is an entertainer’s dream with two covered patios, an outdoor kitchen, fireplace, pool with spa and slide, and lush landscaping with blooming trees. An attached 3-car garage plus a GUEST house complete with full bath is perfect for out of town guests, nanny quarters or home business location! Additional features include: Spacious covered front porch with brick flooring, Extra-wide driveway, Outdoor gas fireplace, Large utility room, Meticulously maintained systems throughout. This property truly has it all—luxury, functionality, and the perfect setting for entertaining or relaxing with family and friends. Don’t miss the chance to see this rare beauty in Parker Lake Estates!
Property Details
Price:
$1,190,000
MLS #:
21039559
Status:
Active
Beds:
5
Baths:
4
Type:
Single Family
Subtype:
Single Family Residence
Subdivision:
Parker Lake Estates Ph 3-A
Listed Date:
Aug 22, 2025
Finished Sq Ft:
4,878
Lot Size:
40,510 sqft / 0.93 acres (approx)
Year Built:
2003
Schools
School District:
Allen ISD
Elementary School:
Chandler
Middle School:
Ford
High School:
Allen
Interior
Bathrooms Full
4
Cooling
Ceiling Fan(s), Central Air
Fireplace Features
Brick, Gas Logs, Gas Starter
Fireplaces Total
2
Flooring
Carpet, Ceramic Tile, Wood
Heating
Central, Fireplace(s), Natural Gas
Interior Features
Built-in Features, Cable TV Available, Chandelier, Decorative Lighting, Double Vanity, Flat Screen Wiring, Granite Counters, High Speed Internet Available, In- Law Suite Floorplan, Kitchen Island, Natural Woodwork, Open Floorplan, Pantry, Sound System Wiring, Walk- In Closet(s), Second Primary Bedroom
Number Of Living Areas
5
Exterior
Construction Materials
Brick
Exterior Features
Built-in Barbecue, Covered Patio/Porch, Garden(s), Gas Grill, Rain Gutters, Lighting, Outdoor Kitchen, Outdoor Living Center, RV/Boat Parking, Sport Court
Fencing
Back Yard, Gate, Wrought Iron
Garage Length
22
Garage Spaces
3
Garage Width
30
Lot Size Area
0.9300
Lot Size Dimensions
135 x 325
Pool Features
Fenced, Gunite, In Ground, Water Feature
Financial

See this Listing
Aaron a full-service broker serving the Northern DFW Metroplex. Aaron has two decades of experience in the real estate industry working with buyers, sellers and renters.
More About AaronMortgage Calculator
Similar Listings Nearby
Community
- Address5306 Ravensthorpe Drive Parker TX
- SubdivisionParker Lake Estates Ph 3-A
- CityParker
- CountyCollin
- Zip Code75002
Subdivisions in Parker
- A0825
- Cotton Wood Acres North
- Cottonwood Acres
- Dublin Creek Estates The Bluffs
- Dublin Park Add
- Easy Acres
- JAMES MAXWELL SURVEY, JAS RUSSSELL SURVEY
- King\’s Crossing
- KINGS
- Kings Crossing Ph 2
- Kings Crossing Ph 4
- Kingsbridge Ph II
- Knolls Of Springhill
- Martin Hearne
- Mccreary Creek Estates Ph I
- Parker Lake Estates Ph 3-A
- Parker Lake Estates Ph I
- Parker Ranch Estates Ph 1
- Parker Ranch Estates Ph 3
- Parker Ranch Estates Ph 4a
- Parker Village Add
- Phillip Anderson Surv Abs #10
- Poco Estados
- Ranchview Estates Add
- RESERVE AT PARKER
- Reserve At Southridge
- Southridge East Add
- Southridge Estates Add Ph 1
- Southridge Estates Add Ph 2
- Springhill Estates Ph I
- Springhill Estates Ph III
- Springhill Farms Ph I
- Sycamore Estates
- Whitestone Estates
- Whitestone Estates Ph 1
Market Summary
Current real estate data for Single Family in Parker as of Nov 13, 2025
32
Single Family Listed
104
Avg DOM
303
Avg $ / SqFt
$1,484,165
Avg List Price
Property Summary
- Located in the Parker Lake Estates Ph 3-A subdivision, 5306 Ravensthorpe Drive Parker TX is a Single Family for sale in Parker, TX, 75002. It is listed for $1,190,000 and features 5 beds, 4 baths, and has approximately 4,878 square feet of living space, and was originally constructed in 2003. The current price per square foot is $244. The average price per square foot for Single Family listings in Parker is $303. The average listing price for Single Family in Parker is $1,484,165. To schedule a showing of MLS#21039559 at 5306 Ravensthorpe Drive in Parker, TX, contact your Aaron Layman Properties agent at 940-209-2100.

5306 Ravensthorpe Drive
Parker, TX





