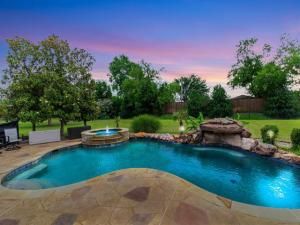Location
SIRVA Relo offers $20,000 buyer closing incentive. Nestled on a lush 1-acre lot adorned with Magnolia trees and mature Red Oaks, this impeccably maintained home is a sanctuary of tranquility and charm. Step into the backyard retreat, a haven for relaxation and entertainment. The Pebble Tec pool and spa, tranquil waterfall, are surrounded by lush landscape. A fire pit beckons for cozy evenings, a covered patio and outdoor kitchen make alfresco dining effortless. Direct access to a full pool bath adds convenience. The backyard features a wooden swing set and trampoline, perfect for family fun. Inside, the attention to architectural detail in the living room with hardwood floors, crown molding, plantation shutters, a stone fireplace, and built-ins for showcasing treasures. The formal dining room, a butler’s bar and crystal cabinet, set the stage for memorable gatherings. A dedicated office and French doors is a private workspace. The gourmet kitchen, a chef’s dream, includes custom footed cabinetry, gas range, double convection ovens, granite island and breakfast bar. The adjoining breakfast room offers serene views of the patio, pool and backyard. The thoughtfully designed layout includes the downstairs primary suite with a dressing area, spa-inspired bath, walk-in shower, and expansive closet. Two secondary bedroom suites, each with full baths, adjoin a playroom with study area, while a fourth bedroom serves as an ideal guest suite. Upstairs, a great room that can accommodate a pool table or workout equipment has three storage closets and attic access. The media room is perfect for movie nights or Sunday football games. This property boasts a welcoming front porch and the meticulously landscaped beds create a verdant oasis, while the deep driveway provides ample parking, including a turn-around area leading to the spacious 3-car garage with a tornado shelter. This home offers timeless sophistication and modern convenience, making it a true gem for discerning owners.
Property Details
Price:
$979,000
MLS #:
20942718
Status:
Active
Beds:
4
Baths:
5
Type:
Single Family
Subtype:
Single Family Residence
Subdivision:
Parker Village Add
Listed Date:
Jun 4, 2025
Finished Sq Ft:
4,814
Lot Size:
43,560 sqft / 1.00 acres (approx)
Year Built:
2006
Schools
School District:
Allen ISD
Elementary School:
Chandler
Middle School:
Ford
High School:
Allen
Interior
Bathrooms Full
5
Cooling
Ceiling Fan(s), Central Air, Electric, Zoned
Fireplace Features
Gas Starter, Stone, Wood Burning
Fireplaces Total
2
Flooring
Carpet, Ceramic Tile, Wood
Heating
Central, Natural Gas
Interior Features
Cable T V Available, Decorative Lighting, High Speed Internet Available, Sound System Wiring
Number Of Living Areas
4
Exterior
Construction Materials
Brick
Exterior Features
Built-in Barbecue, Covered Patio/ Porch, Fire Pit, Rain Gutters, Lighting, Outdoor Kitchen, Outdoor Living Center
Fencing
Back Yard, Fenced, Wood, Wrought Iron
Garage Height
8
Garage Length
23
Garage Spaces
3
Garage Width
29
Lot Size Area
1.0000
Pool Features
Gunite, Heated, In Ground, Pool Sweep, Pool/ Spa Combo
Financial
Green Energy Efficient
E T Irrigation Control, Insulation, Thermostat
Green Water Conservation
Efficient Hot Water Distribution

See this Listing
Aaron a full-service broker serving the Northern DFW Metroplex. Aaron has two decades of experience in the real estate industry working with buyers, sellers and renters.
More About AaronMortgage Calculator
Similar Listings Nearby
Community
- Address5900 Corinth Chapel Road Parker TX
- SubdivisionParker Village Add
- CityParker
- CountyCollin
- Zip Code75002
Subdivisions in Parker
- A0825
- Cotton Wood Acres North
- Cottonwood Acres
- Dublin Creek Estates The Bluffs
- Dublin Park Add
- Easy Acres
- JAMES MAXWELL SURVEY, JAS RUSSSELL SURVEY
- King\’s Crossing
- KINGS
- Kings Crossing Ph 2
- Kings Crossing Ph 4
- Kingsbridge Ph II
- Knolls Of Springhill
- Martin Hearne
- Mccreary Creek Estates Ph I
- Parker Lake Estates Ph 3-A
- Parker Lake Estates Ph I
- Parker Ranch Estates Ph 1
- Parker Ranch Estates Ph 3
- Parker Ranch Estates Ph 4a
- Parker Village Add
- Phillip Anderson Surv Abs #10
- Poco Estados
- Ranchview Estates Add
- RESERVE AT PARKER
- Reserve At Southridge
- Southridge East Add
- Southridge Estates Add Ph 1
- Southridge Estates Add Ph 2
- Springhill Estates Ph I
- Springhill Estates Ph III
- Springhill Farms Ph I
- Sycamore Estates
- Whitestone Estates
- Whitestone Estates Ph 1
Market Summary
Current real estate data for Single Family in Parker as of Sep 09, 2025
33
Single Family Listed
86
Avg DOM
303
Avg $ / SqFt
$1,476,375
Avg List Price
Property Summary
- Located in the Parker Village Add subdivision, 5900 Corinth Chapel Road Parker TX is a Single Family for sale in Parker, TX, 75002. It is listed for $979,000 and features 4 beds, 5 baths, and has approximately 4,814 square feet of living space, and was originally constructed in 2006. The current price per square foot is $203. The average price per square foot for Single Family listings in Parker is $303. The average listing price for Single Family in Parker is $1,476,375. To schedule a showing of MLS#20942718 at 5900 Corinth Chapel Road in Parker, TX, contact your Aaron Layman Properties agent at 940-209-2100.

5900 Corinth Chapel Road
Parker, TX





