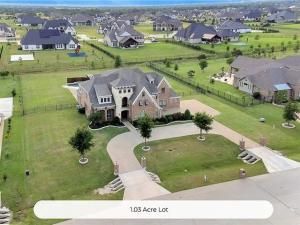Location
Welcome to this nearly new Grand Home, offering 5,434 square feet of refined living space on over one acre in the highly desirable Plano Independent School District. This stunning residence features six spacious bedrooms and six full bathrooms, blending upscale design with energy efficiency and resort-style amenities.
Step into a light-filled open layout where a dramatic dual staircase and sparkling chandelier set the tone for elegance. The main level includes a formal dining room, a flexible office space, and two guest suites with private baths—perfect for multi-generational living. The expansive living room with gas fireplace showcases soaring two-story windows and flows seamlessly into a gourmet kitchen equipped with granite countertops, stainless steel appliances, a gas cooktop, and an oversized island.
The oversized primary suite offers serene backyard views and a spa-inspired bathroom with a walk-through shower, soaking tub, dual vanities, and a massive walk-in closet. Upstairs, you''ll find three additional bedrooms with en-suite baths, a media room, a game room, and a cozy reading nook.
Step outside into a backyard built for entertaining, featuring a resort-style pool with a cascading waterfall, gazebo, 20×25 covered patio, firepit, outdoor kitchen, and custom stone seating. A circular driveway leads to two separate two-car garages with openers and remotes, adding both convenience and curb appeal.
Smart and sustainable upgrades include a $70K owned solar system that keeps electric bills low every month, a whole-home water softener, integrated smart home technology, and Energy Star certification. As an added benefit, the property owner will continue to pay HOA dues and maintain the swimming pool, ensuring a seamless and stress-free transition for the new homeowner.
This is more than a home, it’s a lifestyle. Don’t miss your chance to own one of Parker’s finest properties. Schedule your private tour today and experience the luxury for yourself.
Step into a light-filled open layout where a dramatic dual staircase and sparkling chandelier set the tone for elegance. The main level includes a formal dining room, a flexible office space, and two guest suites with private baths—perfect for multi-generational living. The expansive living room with gas fireplace showcases soaring two-story windows and flows seamlessly into a gourmet kitchen equipped with granite countertops, stainless steel appliances, a gas cooktop, and an oversized island.
The oversized primary suite offers serene backyard views and a spa-inspired bathroom with a walk-through shower, soaking tub, dual vanities, and a massive walk-in closet. Upstairs, you''ll find three additional bedrooms with en-suite baths, a media room, a game room, and a cozy reading nook.
Step outside into a backyard built for entertaining, featuring a resort-style pool with a cascading waterfall, gazebo, 20×25 covered patio, firepit, outdoor kitchen, and custom stone seating. A circular driveway leads to two separate two-car garages with openers and remotes, adding both convenience and curb appeal.
Smart and sustainable upgrades include a $70K owned solar system that keeps electric bills low every month, a whole-home water softener, integrated smart home technology, and Energy Star certification. As an added benefit, the property owner will continue to pay HOA dues and maintain the swimming pool, ensuring a seamless and stress-free transition for the new homeowner.
This is more than a home, it’s a lifestyle. Don’t miss your chance to own one of Parker’s finest properties. Schedule your private tour today and experience the luxury for yourself.
Property Details
Price:
$6,500
MLS #:
21047780
Status:
Active
Beds:
6
Baths:
6
Type:
Rental
Subtype:
Single Family Residence
Subdivision:
Whitestone Estates Ph 1
Listed Date:
Sep 1, 2025
Finished Sq Ft:
5,434
Lot Size:
44,823 sqft / 1.03 acres (approx)
Year Built:
2017
Schools
School District:
Plano ISD
Elementary School:
Hickey
Middle School:
Bowman
Interior
Bathrooms Full
6
Cooling
Ceiling Fan(s), Central Air, Electric
Fireplace Features
Den, Electric, Family Room, Gas, Living Room
Fireplaces Total
1
Heating
Central, Fireplace(s), Natural Gas
Number Of Living Areas
2
Exterior
Construction Materials
Brick
Garage Spaces
4
Lot Size Area
1.0290
Pool Features
In Ground, Outdoor Pool, Private, Water Feature
Financial
Green Energy Efficient
Solar Electric System – Owned
Green Energy Generation
Solar, Owned

See this Listing
Aaron a full-service broker serving the Northern DFW Metroplex. Aaron has two decades of experience in the real estate industry working with buyers, sellers and renters.
More About AaronMortgage Calculator
Similar Listings Nearby
Community
- Address4603 Whitestone Drive Parker TX
- SubdivisionWhitestone Estates Ph 1
- CityParker
- CountyCollin
- Zip Code75002
Subdivisions in Parker
- A0825
- Cotton Wood Acres North
- Cottonwood Acres
- Dublin Creek Estates The Bluffs
- Dublin Park Add
- Easy Acres
- JAMES MAXWELL SURVEY, JAS RUSSSELL SURVEY
- King\’s Crossing
- KINGS
- Kings Crossing Ph 2
- Kings Crossing Ph 4
- Kingsbridge Ph II
- Knolls Of Springhill
- Martin Hearne
- Mccreary Creek Estates Ph I
- Parker Lake Estates Ph 3-A
- Parker Lake Estates Ph I
- Parker Ranch Estates Ph 1
- Parker Ranch Estates Ph 3
- Parker Ranch Estates Ph 4a
- Parker Village Add
- Phillip Anderson Surv Abs #10
- Poco Estados
- Ranchview Estates Add
- RESERVE AT PARKER
- Reserve At Southridge
- Southridge East Add
- Southridge Estates Add Ph 1
- Southridge Estates Add Ph 2
- Springhill Estates Ph I
- Springhill Estates Ph III
- Springhill Farms Ph I
- Sycamore Estates
- Whitestone Estates
- Whitestone Estates Ph 1
Market Summary
Property Summary
- Located in the Whitestone Estates Ph 1 subdivision, 4603 Whitestone Drive Parker TX is a Rental for sale in Parker, TX, 75002. It is listed for $6,500 To schedule a showing of MLS#21047780 at 4603 Whitestone Drive in Parker, TX, contact your Aaron Layman Properties agent at 940-209-2100.

4603 Whitestone Drive
Parker, TX





