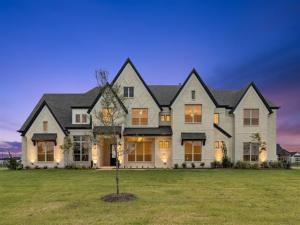Location
Step into elevated living with this breathtaking Modern Tudor residence — a perfect blend of architectural heritage and contemporary sophistication. From its steep gables and light artisan brickwork to the bold black-trimmed windows and thoughtfully illuminated landscaping, every detail exudes timeless elegance and curb appeal that captivates from sunrise to sunset.
Inside, the home unfolds into expansive open-concept living. Vaulted ceilings crown the light-filled great room anchored by a sleek white marble fireplace, while panoramic windows frame serene views and bathe the space in natural light. The chef’s kitchen features a waterfall island, striking two-tone cabinetry, and designer pendant lighting — offering a refined space for both casual gatherings and upscale entertaining.
The primary suite delivers a true retreat with its spa-inspired bath boasting dual vanities, marble flooring, a soaking tub, and glass-enclosed shower. A private flex room serves as a sophisticated study or creative lounge, complete with built-in shelving and lush backyard views.
Outside, enjoy the tranquility of a covered patio with exposed beams and brick columns, opening to a manicured lawn and scenic neighborhood vistas. Evening ambiance is enhanced by strategic uplighting that accentuates the home’s facade and transforms the rear elevation into a serene haven.
Highlights:
– Modern Tudor architecture with steep gables and artisan finishes
– Expansive windows and vaulted ceilings for abundant natural light
– Designer kitchen with waterfall island and premium appliances
– Spa-worthy primary bath with marble details and walk-in closet
– Sophisticated study with custom built-ins and backyard views
– Covered patio for seamless indoor-outdoor living
– Landscape lighting and sunset-ready curb appeal
This home delivers timeless charm, contemporary luxury, and a curated lifestyle — ready for the most discerning buyer to make their mark.
Inside, the home unfolds into expansive open-concept living. Vaulted ceilings crown the light-filled great room anchored by a sleek white marble fireplace, while panoramic windows frame serene views and bathe the space in natural light. The chef’s kitchen features a waterfall island, striking two-tone cabinetry, and designer pendant lighting — offering a refined space for both casual gatherings and upscale entertaining.
The primary suite delivers a true retreat with its spa-inspired bath boasting dual vanities, marble flooring, a soaking tub, and glass-enclosed shower. A private flex room serves as a sophisticated study or creative lounge, complete with built-in shelving and lush backyard views.
Outside, enjoy the tranquility of a covered patio with exposed beams and brick columns, opening to a manicured lawn and scenic neighborhood vistas. Evening ambiance is enhanced by strategic uplighting that accentuates the home’s facade and transforms the rear elevation into a serene haven.
Highlights:
– Modern Tudor architecture with steep gables and artisan finishes
– Expansive windows and vaulted ceilings for abundant natural light
– Designer kitchen with waterfall island and premium appliances
– Spa-worthy primary bath with marble details and walk-in closet
– Sophisticated study with custom built-ins and backyard views
– Covered patio for seamless indoor-outdoor living
– Landscape lighting and sunset-ready curb appeal
This home delivers timeless charm, contemporary luxury, and a curated lifestyle — ready for the most discerning buyer to make their mark.
Property Details
Price:
$1,910,000
MLS #:
20998721
Status:
Active
Beds:
5
Baths:
5
Type:
Single Family
Subtype:
Single Family Residence
Subdivision:
WHITESTONE ESTATES PHASE 5 CPK
Listed Date:
Jul 12, 2025
Finished Sq Ft:
5,566
Lot Size:
58,806 sqft / 1.35 acres (approx)
Year Built:
2025
Schools
School District:
Plano ISD
Elementary School:
Hickey
Middle School:
Bowman
High School:
Williams
Interior
Bathrooms Full
5
Fireplace Features
Gas
Fireplaces Total
1
Interior Features
Kitchen Island, Pantry, Vaulted Ceiling(s)
Number Of Living Areas
1
Exterior
Garage Spaces
3
Lot Size Area
1.3500
Financial

See this Listing
Aaron a full-service broker serving the Northern DFW Metroplex. Aaron has two decades of experience in the real estate industry working with buyers, sellers and renters.
More About AaronMortgage Calculator
Similar Listings Nearby
Community
- Address5412 Westminster Way Parker TX
- SubdivisionWHITESTONE ESTATES PHASE 5 (CPK)
- CityParker
- CountyCollin
- Zip Code75002
Subdivisions in Parker
- A0825
- Cotton Wood Acres North
- Cottonwood Acres
- Dublin Creek Estates The Bluffs
- Dublin Park Add
- Easy Acres
- JAMES MAXWELL SURVEY, JAS RUSSSELL SURVEY
- King\’s Crossing
- KINGS
- Kings Crossing Ph 2
- Kings Crossing Ph 4
- Kingsbridge Ph II
- Knolls Of Springhill
- Martin Hearne
- Mccreary Creek Estates Ph I
- Parker Lake Estates Ph 3-A
- Parker Lake Estates Ph I
- Parker Ranch Estates Ph 1
- Parker Ranch Estates Ph 3
- Parker Ranch Estates Ph 4a
- Parker Village Add
- Phillip Anderson Surv Abs #10
- Poco Estados
- Ranchview Estates Add
- RESERVE AT PARKER
- Reserve At Southridge
- Southridge East Add
- Southridge Estates Add Ph 1
- Southridge Estates Add Ph 2
- Springhill Estates Ph I
- Springhill Estates Ph III
- Springhill Farms Ph I
- Sycamore Estates
- Whitestone Estates
- Whitestone Estates Ph 1
Market Summary
Current real estate data for Single Family in Parker as of Oct 05, 2025
28
Single Family Listed
98
Avg DOM
312
Avg $ / SqFt
$1,588,228
Avg List Price
Property Summary
- Located in the WHITESTONE ESTATES PHASE 5 (CPK) subdivision, 5412 Westminster Way Parker TX is a Single Family for sale in Parker, TX, 75002. It is listed for $1,910,000 and features 5 beds, 5 baths, and has approximately 5,566 square feet of living space, and was originally constructed in 2025. The current price per square foot is $343. The average price per square foot for Single Family listings in Parker is $312. The average listing price for Single Family in Parker is $1,588,228. To schedule a showing of MLS#20998721 at 5412 Westminster Way in Parker, TX, contact your Aaron Layman Properties agent at 940-209-2100.

5412 Westminster Way
Parker, TX





