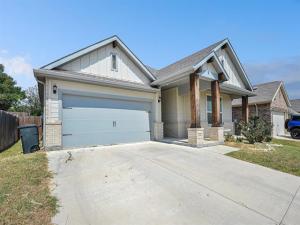Location
Welcome to this beautiful 3-bedroom, 2-bath open-concept home located in the highly desirable Lakeview Estates
neighborhood, within the sought-after Azle ISD. Built in 2019, this modern residence is just minutes from the scenic Eagle
Mountain Lake—perfect for weekend getaways or evening strolls. The home features a spacious kitchen that flows
effortlessly into the large living area, making it ideal for both everyday living and entertaining. Tall windows fill the space with
natural light while keeping the heat out, creating a bright and comfortable atmosphere. You''ll also find a dedicated laundry
room, smart home features like a smart thermostat and smart garage door opener, and pre-wiring
for ceiling-mounted wireless access points—ensuring strong connectivity throughout. A hardwired
security system offers added peace of mind. Truly a must see
neighborhood, within the sought-after Azle ISD. Built in 2019, this modern residence is just minutes from the scenic Eagle
Mountain Lake—perfect for weekend getaways or evening strolls. The home features a spacious kitchen that flows
effortlessly into the large living area, making it ideal for both everyday living and entertaining. Tall windows fill the space with
natural light while keeping the heat out, creating a bright and comfortable atmosphere. You''ll also find a dedicated laundry
room, smart home features like a smart thermostat and smart garage door opener, and pre-wiring
for ceiling-mounted wireless access points—ensuring strong connectivity throughout. A hardwired
security system offers added peace of mind. Truly a must see
Property Details
Price:
$275,000
MLS #:
21065370
Status:
Active
Beds:
3
Baths:
2
Type:
Single Family
Subtype:
Single Family Residence
Subdivision:
Lakeview Estates Ph 1
Listed Date:
Sep 19, 2025
Finished Sq Ft:
1,556
Lot Size:
6,000 sqft / 0.14 acres (approx)
Year Built:
2020
Schools
School District:
Azle ISD
Elementary School:
Liberty
High School:
Azle
Interior
Bathrooms Full
2
Cooling
Ceiling Fan(s), Central Air, Electric
Fireplace Features
None
Flooring
Carpet, Tile
Heating
Central, Electric
Interior Features
Decorative Lighting, Eat-in Kitchen, Granite Counters, High Speed Internet Available, Kitchen Island, Pantry
Number Of Living Areas
1
Exterior
Construction Materials
Siding
Exterior Features
Covered Patio/Porch, Lighting
Fencing
Back Yard, Privacy, Wood
Garage Spaces
2
Lot Size Area
6000.0000
Vegetation
Grassed
Financial

See this Listing
Aaron a full-service broker serving the Northern DFW Metroplex. Aaron has two decades of experience in the real estate industry working with buyers, sellers and renters.
More About AaronMortgage Calculator
Similar Listings Nearby
Community
- Address1441 Eagle Nest Drive Pelican Bay TX
- SubdivisionLakeview Estates Ph 1
- CityPelican Bay
- CountyTarrant
- Zip Code76020
Subdivisions in Pelican Bay
Market Summary
Current real estate data for Single Family in Pelican Bay as of Oct 03, 2025
27
Single Family Listed
92
Avg DOM
197
Avg $ / SqFt
$450,756
Avg List Price
Property Summary
- Located in the Lakeview Estates Ph 1 subdivision, 1441 Eagle Nest Drive Pelican Bay TX is a Single Family for sale in Pelican Bay, TX, 76020. It is listed for $275,000 and features 3 beds, 2 baths, and has approximately 1,556 square feet of living space, and was originally constructed in 2020. The current price per square foot is $177. The average price per square foot for Single Family listings in Pelican Bay is $197. The average listing price for Single Family in Pelican Bay is $450,756. To schedule a showing of MLS#21065370 at 1441 Eagle Nest Drive in Pelican Bay, TX, contact your Aaron Layman Properties agent at 940-209-2100.

1441 Eagle Nest Drive
Pelican Bay, TX





