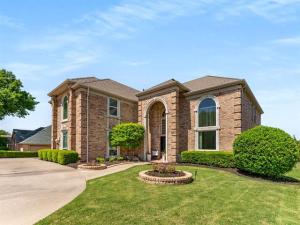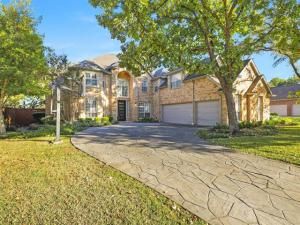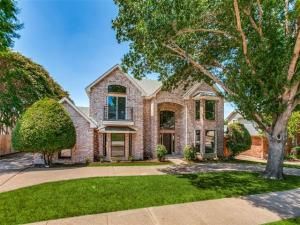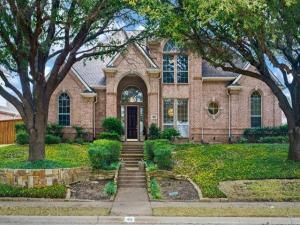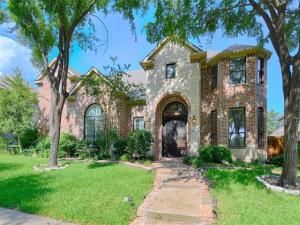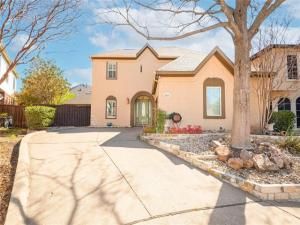Location
Sitting above the 13th tee of the Watters Creek Golf Course, this light and bright home offers sweeping panoramic views of the fairway, two serene ponds, and a picturesque tree line along Rowlett Creek. With a backdrop that feels like a private retreat, this home blends elegance, comfort, and the beauty of the outdoors.
Upon entry, you''re greeted by soaring two-story ceilings in the formal living room, setting a grand tone. The formal dining room, just off the kitchen, offers an ideal layout for hosting. The heart of the home is the open-concept kitchen, family room, and breakfast area—each space bathed in natural light with expansive windows framing the pool and golf course views.
Boasting 4 bedrooms, each with its own ensuite bathroom, plus a guest half bath conveniently located off the living area, this home is thoughtfully designed for both functionality and luxury. The primary suite, located upstairs, is a true sanctuary—featuring a spacious sitting area with a fireplace, coffee bar, and access to a private balcony overlooking the pool, backyard, and golf course. The spa-like primary bath includes double walk-in closets, a jetted tub, separate shower, dual sinks, private water closet, and a separate vanity area.
Enjoy resort-style living in one of the area''s most desirable golf course communities. This is more than a home—it''s a lifestyle.
Upon entry, you''re greeted by soaring two-story ceilings in the formal living room, setting a grand tone. The formal dining room, just off the kitchen, offers an ideal layout for hosting. The heart of the home is the open-concept kitchen, family room, and breakfast area—each space bathed in natural light with expansive windows framing the pool and golf course views.
Boasting 4 bedrooms, each with its own ensuite bathroom, plus a guest half bath conveniently located off the living area, this home is thoughtfully designed for both functionality and luxury. The primary suite, located upstairs, is a true sanctuary—featuring a spacious sitting area with a fireplace, coffee bar, and access to a private balcony overlooking the pool, backyard, and golf course. The spa-like primary bath includes double walk-in closets, a jetted tub, separate shower, dual sinks, private water closet, and a separate vanity area.
Enjoy resort-style living in one of the area''s most desirable golf course communities. This is more than a home—it''s a lifestyle.
Property Details
Price:
$799,000
MLS #:
20897255
Status:
Active
Beds:
4
Baths:
4.1
Address:
7436 Stoney Point Drive
Type:
Single Family
Subtype:
Single Family Residence
Subdivision:
Chase Oaks Add Ph One
City:
Plano
Listed Date:
Apr 17, 2025
State:
TX
Finished Sq Ft:
3,604
ZIP:
75025
Lot Size:
8,189 sqft / 0.19 acres (approx)
Year Built:
1990
Schools
School District:
Plano ISD
Elementary School:
Rasor
Middle School:
Hendrick
High School:
Clark
Interior
Bathrooms Full
4
Bathrooms Half
1
Fireplace Features
Gas, Gas Logs
Fireplaces Total
2
Interior Features
Decorative Lighting
Number Of Living Areas
3
Exterior
Construction Materials
Brick
Garage Length
20
Garage Spaces
2
Garage Width
20
Lot Size Area
0.1880
Pool Features
Gunite, In Ground
Financial

See this Listing
Aaron a full-service broker serving the Northern DFW Metroplex. Aaron has two decades of experience in the real estate industry working with buyers, sellers and renters.
More About AaronMortgage Calculator
Similar Listings Nearby
- 8104 Greensboro Drive
Plano, TX$950,000
0.60 miles away
- 717 Sunkist Lane
Plano, TX$879,900
0.57 miles away
- 404 Twin Creeks Drive
Allen, TX$864,900
1.84 miles away
- 883 Alfred Court
Allen, TX$849,000
0.66 miles away
- 8105 Davidson Drive
Plano, TX$847,000
0.67 miles away
- 541 Farrell Lane
Allen, TX$799,900
1.87 miles away
- 203 Florence Court
Allen, TX$799,500
1.46 miles away
- 1207 Philip Drive
Allen, TX$770,000
0.87 miles away
- 640 Forest Bend Drive
Plano, TX$729,000
0.19 miles away

7436 Stoney Point Drive
Plano, TX
LIGHTBOX-IMAGES




