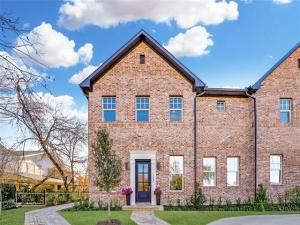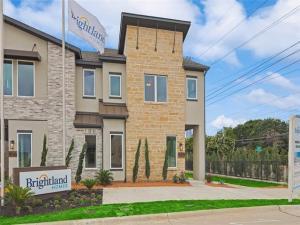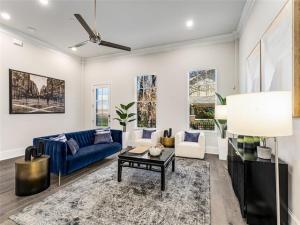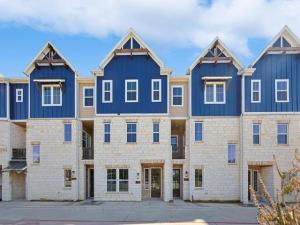Location
The Birmingham, a stylish three-story townhome crafted for contemporary living. Upon entering through the front door, you’ll find the staircase leading to the upper levels directly ahead, while continuing straight takes you to the owner’s entrance from the 2-car garage. To the side of the foyer, bedroom 2 with a full bathroom offers convenient accommodations. On the second floor, the open-concept layout features a great room that flows seamlessly into the kitchen and dining area, perfect for both relaxing and entertaining. Bedroom 3 and bathroom 3 are thoughtfully positioned behind the kitchen, adding to the home’s functionality. The third story features a spacious landing that leads to bedroom 4 with full bathroom and a well-placed laundry room. The expansive owner’s suite is also on this level, providing a private retreat with a luxurious bathroom and a walk-in closet. The Birmingham perfectly balances comfort and practicality, making it an excellent choice for your new home. Estimated Completion April.
Collin Creek, a master-planned community in Plano, is designed to inspire, offering cutting-edge retail, dining, & entertainment, alongside 8.9 acres of parks, a stunning water feature, & 1.6 miles of scenic walking trails. A place to Live, Work & Play.
Collin Creek, a master-planned community in Plano, is designed to inspire, offering cutting-edge retail, dining, & entertainment, alongside 8.9 acres of parks, a stunning water feature, & 1.6 miles of scenic walking trails. A place to Live, Work & Play.
Property Details
Price:
$600,982
MLS #:
20835993
Status:
Active
Beds:
4
Baths:
4
Address:
909 Heights Way
Type:
Condo
Subtype:
Townhouse
Subdivision:
Collin Creek
City:
Plano
Listed Date:
Feb 5, 2025
State:
TX
Finished Sq Ft:
2,442
ZIP:
75075
Year Built:
2025
Schools
School District:
Plano ISD
Elementary School:
Sigler
Middle School:
Wilson
High School:
Vines
Interior
Bathrooms Full
4
Cooling
Central Air, Electric, E N E R G Y S T A R Qualified Equipment, Zoned
Fireplace Features
Electric
Fireplaces Total
1
Flooring
Carpet, Ceramic Tile, Luxury Vinyl Plank
Heating
E N E R G Y S T A R Qualified Equipment, Zoned
Interior Features
Cable T V Available, Decorative Lighting, Flat Screen Wiring, High Speed Internet Available, Kitchen Island, Open Floorplan, Pantry, Vaulted Ceiling(s), Walk- In Closet(s)
Number Of Living Areas
1
Exterior
Community Features
Club House, Community Pool, Curbs, Greenbelt, Jogging Path/ Bike Path, Park, Sidewalks
Construction Materials
Brick, Fiber Cement
Fencing
None
Garage Length
20
Garage Spaces
2
Garage Width
19
Lot Size Area
0.0000
Financial

See this Listing
Aaron a full-service broker serving the Northern DFW Metroplex. Aaron has two decades of experience in the real estate industry working with buyers, sellers and renters.
More About AaronMortgage Calculator
Similar Listings Nearby
- 920 Concan Drive
Plano, TX$618,928
0.02 miles away
- 1480 N Avenue
Plano, TX$599,000
1.26 miles away
- 920 Meadowcrest Drive
Plano, TX$594,990
0.08 miles away
- 912 Concan Drive
Plano, TX$594,382
0.02 miles away
- 916 Concan Drive
Plano, TX$574,990
0.02 miles away
- 1464 N Avenue
Plano, TX$559,000
1.36 miles away
- 812 Heart Reef Road
Plano, TX$559,000
0.77 miles away
- 824 Comal Drive
Plano, TX$554,990
0.09 miles away
- 3470 Heritage Place
Richardson, TX$544,000
1.12 miles away

909 Heights Way
Plano, TX
LIGHTBOX-IMAGES





























