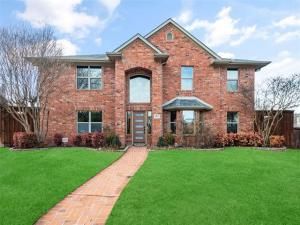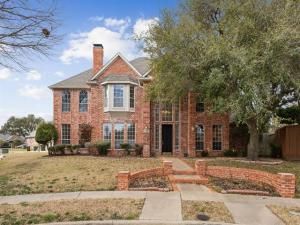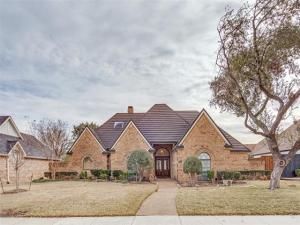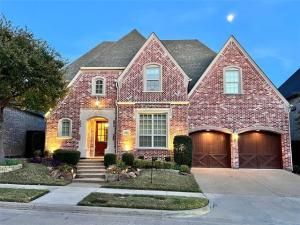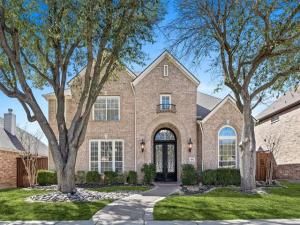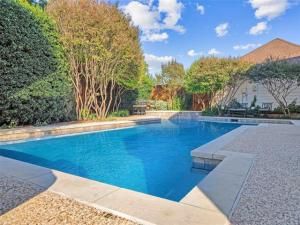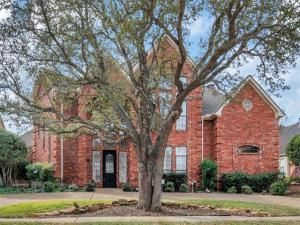Location
Your dream home is here! Nestled on a rare one-third-acre corner lot in a welcoming neighborhood with top-rated schools, this stunning home is perfect for families seeking quality education and space for both indoor and outdoor fun! It is packed with over $70k in recent upgrades, including a newly renovated master walk-in shower (2025), a new motorized gate (2024), a new roof (2023), a new patio (2023), and two new HVAC units (2022).
The private backyard is a true paradise! Glide down the rock slide into the sparkling saltwater pool, swim through the roaring waterfall, run wild on the lush green grass, or simply unwind on the covered patio – all secured by an 8-foot fence and a motorized gate.
Step inside to discover sunlit spaces with large scenic windows and a home office with French doors. The open-concept chef’s kitchen features granite counters, gas cooking, and a serene pond view flowing effortlessly into spacious living and dining areas. The master suite offers picturesque views of the landscaped backyard and sparkling pool, a spa-like ensuite bath, and a hidden flex room ideal for a nursery, gym, or dressing room. Upstairs offer a large game room, four spacious bedrooms with walk-in closets, and two full bathrooms.
This is more than a house – it’s a lifestyle! Ready to welcome you home. Don’t miss out, schedule your tour today!
The private backyard is a true paradise! Glide down the rock slide into the sparkling saltwater pool, swim through the roaring waterfall, run wild on the lush green grass, or simply unwind on the covered patio – all secured by an 8-foot fence and a motorized gate.
Step inside to discover sunlit spaces with large scenic windows and a home office with French doors. The open-concept chef’s kitchen features granite counters, gas cooking, and a serene pond view flowing effortlessly into spacious living and dining areas. The master suite offers picturesque views of the landscaped backyard and sparkling pool, a spa-like ensuite bath, and a hidden flex room ideal for a nursery, gym, or dressing room. Upstairs offer a large game room, four spacious bedrooms with walk-in closets, and two full bathrooms.
This is more than a house – it’s a lifestyle! Ready to welcome you home. Don’t miss out, schedule your tour today!
Property Details
Price:
$799,000
MLS #:
20828252
Status:
Active
Beds:
5
Baths:
3.1
Address:
8221 Greenwood Drive
Type:
Single Family
Subtype:
Single Family Residence
Subdivision:
Crestwood Add
City:
Plano
Listed Date:
Jan 30, 2025
State:
TX
Finished Sq Ft:
3,669
ZIP:
75025
Lot Size:
14,810 sqft / 0.34 acres (approx)
Year Built:
1994
Schools
School District:
Plano ISD
Elementary School:
Andrews
Middle School:
Rice
High School:
Jasper
Interior
Bathrooms Full
3
Bathrooms Half
1
Cooling
Ceiling Fan(s), Central Air, Electric
Fireplace Features
Gas Logs, Gas Starter
Fireplaces Total
1
Flooring
Carpet, Ceramic Tile, Wood
Heating
Central, Natural Gas
Interior Features
Cable T V Available, Double Vanity, Eat-in Kitchen, High Speed Internet Available, Kitchen Island, Open Floorplan, Pantry, Walk- In Closet(s)
Number Of Living Areas
2
Exterior
Construction Materials
Brick
Exterior Features
Covered Deck, Covered Patio/ Porch, Rain Gutters
Fencing
Wood
Garage Length
20
Garage Spaces
2
Garage Width
20
Lot Size Area
0.3400
Pool Features
Fenced, Gunite, Heated, In Ground, Pool/ Spa Combo, Salt Water, Waterfall
Financial

See this Listing
Aaron a full-service broker serving the Northern DFW Metroplex. Aaron has two decades of experience in the real estate industry working with buyers, sellers and renters.
More About AaronMortgage Calculator
Similar Listings Nearby
- 3928 Guston Hall Court
Plano, TX$905,000
1.58 miles away
- 3212 Breton Drive
Plano, TX$899,899
1.04 miles away
- 3605 Mount Vernon Way
Plano, TX$875,000
1.29 miles away
- 406 Bastrop Drive
Allen, TX$869,000
1.50 miles away
- 2005 Barley Place Drive
Allen, TX$850,000
1.55 miles away
- 1818 San Leanna Drive
Allen, TX$849,900
1.66 miles away
- 9317 Anns Way
Plano, TX$849,900
1.16 miles away
- 6916 April Way Circle
Plano, TX$849,900
1.37 miles away
- 7609 Marchman Way
Plano, TX$849,000
0.89 miles away
- 3416 SNIDOW Drive
Plano, TX$849,000
1.20 miles away

8221 Greenwood Drive
Plano, TX
LIGHTBOX-IMAGES




