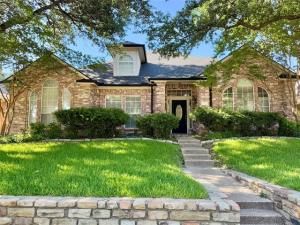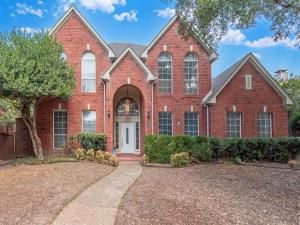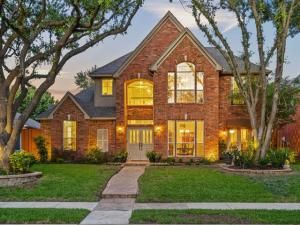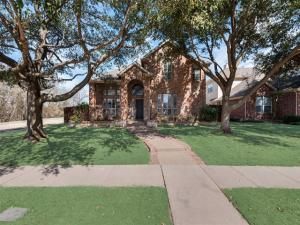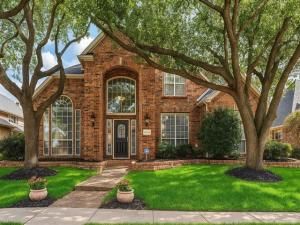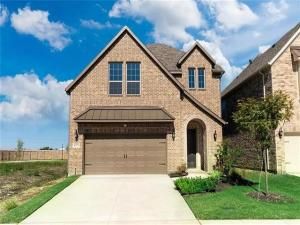Location
Multiple offers. Light, Bright, and Beautiful One-Story Home in Sought-After HAUN Elementary – Plano ISD! Convenient location to sports complex, shops of legacy, dining and parks.
This updated, move-in-ready home offers comfort, functionality, and style in a prime location. Featuring 3 bedrooms, 2 full baths, and a flexible floor plan, it’s perfect for modern living.
Step inside to discover a 2022 neutral light grey paint palette, plush carpeting in the main living area, and white cabinetry throughout. The front living room, complete with enclosed French doors, offers the perfect setup for a home office or study. Enjoy both formal and casual dining areas, ideal for entertaining or everyday meals. Expansive Primary suite enhanced with wood hard surface flooring, offering two closets and generous sized ensuite bath with walk-in glass enclosed shower, jetted tub and dual sink vanity.
The heart of the home is the open-concept kitchen and rear living area, featuring:
• Granite countertops (2017)
• White Subway tile backsplash
• Large island &' expanded breakfast bar
• Abundance of cabinet storage
• Decorative gas fireplace
• Wall of windows overlooking the spacious backyard – Flagstone covered patio, opens to a generous sized fenced grass yard, shrubbery and treed rear yard.
Additional features include:
• Engineered wood flooring in the master, main hallway, and one secondary bedroom
• Ceramic tile in entry, hall, breakfast, and bathrooms
• 14 SEER HVAC system (install 2018-2019)
• Sprinkler system, 8 ft board-on-board fence, mature landscaping with Japanese maples, oaks &' more
• Master suite with jetted tub, separate glass enclosed shower, walk-in closet
• Rear-entry 2-car garage for added curb appeal and privacy
Located in the acclaimed Plano ISD and just steps from Haun Elementary, this one story home is truly a rare find. Don’t miss it!
This updated, move-in-ready home offers comfort, functionality, and style in a prime location. Featuring 3 bedrooms, 2 full baths, and a flexible floor plan, it’s perfect for modern living.
Step inside to discover a 2022 neutral light grey paint palette, plush carpeting in the main living area, and white cabinetry throughout. The front living room, complete with enclosed French doors, offers the perfect setup for a home office or study. Enjoy both formal and casual dining areas, ideal for entertaining or everyday meals. Expansive Primary suite enhanced with wood hard surface flooring, offering two closets and generous sized ensuite bath with walk-in glass enclosed shower, jetted tub and dual sink vanity.
The heart of the home is the open-concept kitchen and rear living area, featuring:
• Granite countertops (2017)
• White Subway tile backsplash
• Large island &' expanded breakfast bar
• Abundance of cabinet storage
• Decorative gas fireplace
• Wall of windows overlooking the spacious backyard – Flagstone covered patio, opens to a generous sized fenced grass yard, shrubbery and treed rear yard.
Additional features include:
• Engineered wood flooring in the master, main hallway, and one secondary bedroom
• Ceramic tile in entry, hall, breakfast, and bathrooms
• 14 SEER HVAC system (install 2018-2019)
• Sprinkler system, 8 ft board-on-board fence, mature landscaping with Japanese maples, oaks &' more
• Master suite with jetted tub, separate glass enclosed shower, walk-in closet
• Rear-entry 2-car garage for added curb appeal and privacy
Located in the acclaimed Plano ISD and just steps from Haun Elementary, this one story home is truly a rare find. Don’t miss it!
Property Details
Price:
$529,995
MLS #:
20938326
Status:
Active Under Contract
Beds:
3
Baths:
2
Address:
4621 Home
Type:
Single Family
Subtype:
Single Family Residence
Subdivision:
Deerfield West
City:
Plano
Listed Date:
May 29, 2025
State:
TX
Finished Sq Ft:
2,300
ZIP:
75024
Lot Size:
7,840 sqft / 0.18 acres (approx)
Year Built:
1992
Schools
School District:
Plano ISD
Elementary School:
Haun
Middle School:
Robinson
High School:
Jasper
Interior
Bathrooms Full
2
Cooling
Ceiling Fan(s), Central Air, Electric
Fireplace Features
Decorative, Gas Logs, Gas Starter, Stone
Fireplaces Total
1
Flooring
Carpet, Ceramic Tile, Laminate
Heating
Central, E N E R G Y S T A R Qualified Equipment, Natural Gas
Interior Features
Built-in Features, Decorative Lighting, Granite Counters, High Speed Internet Available, Kitchen Island, Open Floorplan, Pantry, Vaulted Ceiling(s), Walk- In Closet(s)
Number Of Living Areas
2
Exterior
Construction Materials
Brick
Exterior Features
Rain Gutters, Lighting
Fencing
Fenced, Privacy, Wood
Garage Length
21
Garage Spaces
2
Garage Width
21
Lot Size Area
0.1800
Lot Size Dimensions
67 x 116
Financial
Green Energy Efficient
Appliances, Doors, H V A C, Thermostat, Windows

See this Listing
Aaron a full-service broker serving the Northern DFW Metroplex. Aaron has two decades of experience in the real estate industry working with buyers, sellers and renters.
More About AaronMortgage Calculator
Similar Listings Nearby
- 4409 Brigade Court
Plano, TX$687,000
1.08 miles away
- 3501 Thorp Springs Drive
Plano, TX$685,000
1.79 miles away
- 6740 Patrick Lane
Plano, TX$680,000
1.06 miles away
- 6401 Townsend Lane
Plano, TX$675,000
1.36 miles away
- 4580 Hallmark Drive
Plano, TX$674,900
0.56 miles away
- 4621 Bending Oak Trail
Plano, TX$660,000
0.30 miles away
- 4304 Helston Drive
Plano, TX$650,000
0.99 miles away
- 6748 Bastille Drive
Plano, TX$650,000
1.17 miles away
- 4557 El Paso Drive
Plano, TX$649,999
1.75 miles away
- 4528 Cinema St.
Plano, TX$649,990
1.48 miles away

4621 Home
Plano, TX
LIGHTBOX-IMAGES




