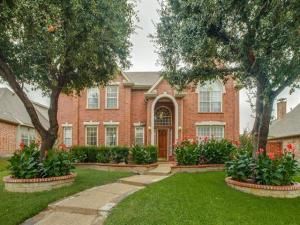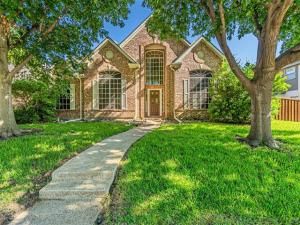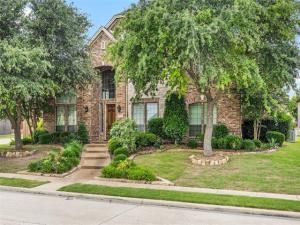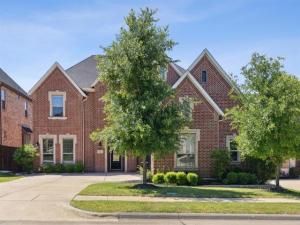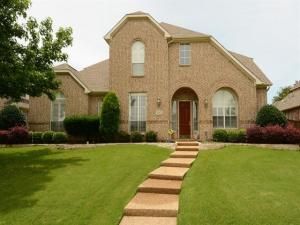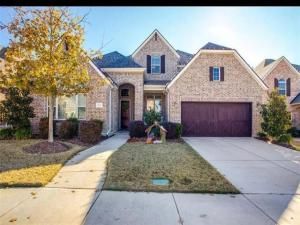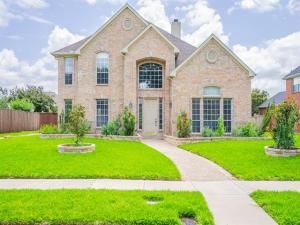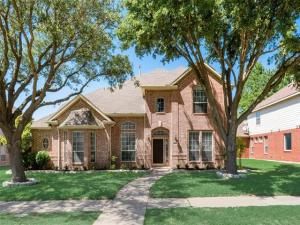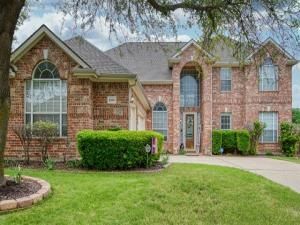Location
This spacious 5-bedroom, 3.5-bath home is located in the highly sought-after Plano Independent School District. Featuring an open floor plan with soaring ceilings in the entry and family room, the home also includes a large living room and formal dining room—perfect for entertaining.
Gleaming wood floors flow through the main living areas, master bedroom, staircase, upstairs hallway, and game room. The chef’s kitchen boasts a huge granite island, gas cooktop, commercial-style vent hood, elegant backsplash, ample cabinetry, stainless steel appliances, and a butler’s pantry.
The generously sized primary suite is located on the first floor and features an updated spa-like bathroom with a frameless glass shower, jetted tub, and dual granite vanities. Upstairs, you''ll find four additional bedrooms—two on each side of the spacious game room—and two beautifully updated bathrooms.
Enjoy outdoor living in the gated backyard, enclosed by a stunning 8-foot wooden fence—perfect for family fun and entertaining.
Located within walking distance to an exemplary elementary school, and close to shopping, dining, and major highways. Available July 1st.
Gleaming wood floors flow through the main living areas, master bedroom, staircase, upstairs hallway, and game room. The chef’s kitchen boasts a huge granite island, gas cooktop, commercial-style vent hood, elegant backsplash, ample cabinetry, stainless steel appliances, and a butler’s pantry.
The generously sized primary suite is located on the first floor and features an updated spa-like bathroom with a frameless glass shower, jetted tub, and dual granite vanities. Upstairs, you''ll find four additional bedrooms—two on each side of the spacious game room—and two beautifully updated bathrooms.
Enjoy outdoor living in the gated backyard, enclosed by a stunning 8-foot wooden fence—perfect for family fun and entertaining.
Located within walking distance to an exemplary elementary school, and close to shopping, dining, and major highways. Available July 1st.
Property Details
Price:
$3,300
MLS #:
20939421
Status:
Pending
Beds:
5
Baths:
3.1
Address:
2513 Seward Drive
Type:
Rental
Subtype:
Single Family Residence
Subdivision:
Estates At Wooded Cove Ph II
City:
Plano
Listed Date:
May 17, 2025
State:
TX
Finished Sq Ft:
3,308
ZIP:
75025
Lot Size:
9,583 sqft / 0.22 acres (approx)
Year Built:
2001
Schools
School District:
Plano ISD
Elementary School:
Andrews
Middle School:
Rice
High School:
Jasper
Interior
Bathrooms Full
3
Bathrooms Half
1
Cooling
Central Air, Electric
Fireplace Features
Wood Burning
Fireplaces Total
1
Flooring
Carpet, Ceramic Tile, Wood
Heating
Central, Natural Gas
Number Of Living Areas
3
Exterior
Construction Materials
Brick
Fencing
Wood
Garage Length
20
Garage Spaces
3
Garage Width
38
Lot Size Area
0.2200
Number Of Vehicles
2
Financial

See this Listing
Aaron a full-service broker serving the Northern DFW Metroplex. Aaron has two decades of experience in the real estate industry working with buyers, sellers and renters.
More About AaronMortgage Calculator
Similar Listings Nearby
- 2425 Kittyhawk Drive
Plano, TX$4,200
0.82 miles away
- 2300 All Saints Lane
Plano, TX$4,200
0.53 miles away
- 2107 Grassland Drive
Allen, TX$4,000
1.68 miles away
- 8617 Orchard Hill Drive
Plano, TX$4,000
0.04 miles away
- 2035 Grassland Drive
Allen, TX$4,000
1.73 miles away
- 7728 Saragosa Creek Drive
Plano, TX$3,995
1.24 miles away
- 2505 Trophy Drive
Plano, TX$3,950
1.16 miles away
- 3105 Mill Ridge Drive
Plano, TX$3,600
0.71 miles away
- 7813 Constitution Drive
Plano, TX$3,600
1.08 miles away
- 2501 Royal Birkdale Drive
Plano, TX$3,600
1.12 miles away

2513 Seward Drive
Plano, TX
LIGHTBOX-IMAGES


