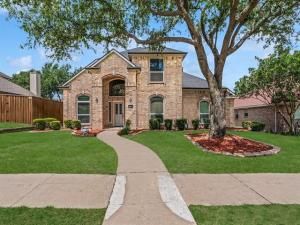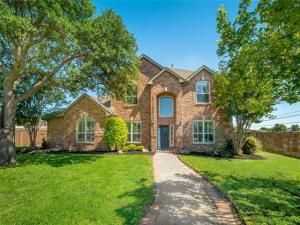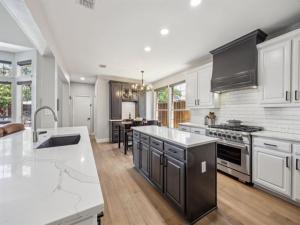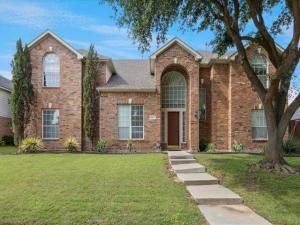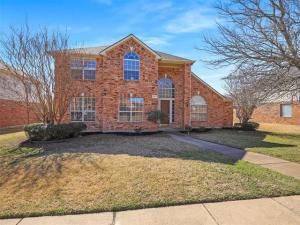Location
Elegantly Updated East Facing Home with Poolside Oasis, Entertainer’s Dream Backyard, Chef’s Kitchen, Game Room, and Office. Conveniently situated in the ultra-desirable community of Fairways of Ridgeview, this residence brilliantly stuns with a stately brick façade, meticulously neat landscaping, whimsical mature tree, and a grand covered entryway. Neighborly sidewalks run throughout the community, ideal for morning or late afternoon strolls with friends. Luxurious vibes emanate from the beautifully upgraded interior. Explore to discover modern faux wood flooring, towering two-story foyer ceilings, an openly flowing layout, tons of soft natural light, fireplace family room, and a dedicated study with double French doors.
Let your culinary creativity blossom in the uber-chic gourmet kitchen. Enjoy all the functional and aesthetic benefits of mesmerizing granite countertops, stainless-steel appliances, ample cabinetry, gleaming tile backsplash, undermount sink, built-in microwave, dishwasher, electric stove, substantial storage island, and breakfast nook. Holiday parties are sure to be memorable in the adjoining formal dining room, which has thick crown molding, wainscoting, and a delightfully understated chandelier. Venture into the fully fenced-in backyard to discover a party-perfect space with a sparkling swimming pool, hot tub, built-in outdoor BBQ, large patio, and greenspace. If you prefer indoor gatherings, the upper-level game room beckons fun for all ages. Delight in the oversized main-level primary bedroom with vaulted ceilings, walk-in closet, and ensuite boasting a jetted tub, separate shower, and dual sinks. Each extra bedroom is generously sized with a dedicated closet and may also be utilized for lifestyle-specific flex spaces. Additional considerations include an attached rear-entry two-car garage, laundry room, near shopping, restaurants, golf courses, and schools, 8-miles to Downtown Plano, and much more!
Let your culinary creativity blossom in the uber-chic gourmet kitchen. Enjoy all the functional and aesthetic benefits of mesmerizing granite countertops, stainless-steel appliances, ample cabinetry, gleaming tile backsplash, undermount sink, built-in microwave, dishwasher, electric stove, substantial storage island, and breakfast nook. Holiday parties are sure to be memorable in the adjoining formal dining room, which has thick crown molding, wainscoting, and a delightfully understated chandelier. Venture into the fully fenced-in backyard to discover a party-perfect space with a sparkling swimming pool, hot tub, built-in outdoor BBQ, large patio, and greenspace. If you prefer indoor gatherings, the upper-level game room beckons fun for all ages. Delight in the oversized main-level primary bedroom with vaulted ceilings, walk-in closet, and ensuite boasting a jetted tub, separate shower, and dual sinks. Each extra bedroom is generously sized with a dedicated closet and may also be utilized for lifestyle-specific flex spaces. Additional considerations include an attached rear-entry two-car garage, laundry room, near shopping, restaurants, golf courses, and schools, 8-miles to Downtown Plano, and much more!
Property Details
Price:
$650,000
MLS #:
20947105
Status:
Active Under Contract
Beds:
4
Baths:
2.1
Address:
9117 Roundbluff Road
Type:
Single Family
Subtype:
Single Family Residence
Subdivision:
Fairways Of Ridgeview Ph Three
City:
Plano
Listed Date:
May 29, 2025
State:
TX
Finished Sq Ft:
3,066
ZIP:
75025
Lot Size:
7,840 sqft / 0.18 acres (approx)
Year Built:
1998
Schools
School District:
Frisco ISD
Elementary School:
Anderson
Middle School:
Vandeventer
High School:
Liberty
Interior
Bathrooms Full
2
Bathrooms Half
1
Cooling
Ceiling Fan(s), Central Air, Electric
Fireplace Features
Gas, Living Room
Fireplaces Total
1
Flooring
Carpet, Ceramic Tile, Luxury Vinyl Plank
Interior Features
Cable T V Available, Chandelier, Decorative Lighting, Granite Counters, High Speed Internet Available, Kitchen Island, Open Floorplan, Other, Pantry, Vaulted Ceiling(s), Walk- In Closet(s)
Number Of Living Areas
3
Exterior
Community Features
Community Pool, Greenbelt, Jogging Path/ Bike Path, Park, Tennis Court(s)
Construction Materials
Brick, Siding, Other
Exterior Features
Covered Patio/ Porch, Gas Grill, Rain Gutters, Outdoor Grill, Outdoor Kitchen, Other
Fencing
Back Yard, Wood
Garage Length
20
Garage Spaces
2
Garage Width
20
Lot Size Area
0.1800
Pool Features
Heated, In Ground, Pool/ Spa Combo, Waterfall, Other
Financial

See this Listing
Aaron a full-service broker serving the Northern DFW Metroplex. Aaron has two decades of experience in the real estate industry working with buyers, sellers and renters.
More About AaronMortgage Calculator
Similar Listings Nearby
- 3001 Mason Drive
Plano, TX$835,000
0.86 miles away
- 406 Misty Meadow Drive
Allen, TX$800,000
1.75 miles away
- 14717 Kelmscot Drive
Frisco, TX$799,999
1.96 miles away
- 5716 Broadgreen Road
Frisco, TX$799,000
1.93 miles away
- 3317 Leighton Ridge Drive
Plano, TX$799,000
1.61 miles away
- 14723 Alstone Drive
Frisco, TX$798,000
1.63 miles away
- 611 Twin Creek Drive
Allen, TX$795,000
1.63 miles away
- 3704 Southport Drive
Plano, TX$795,000
1.77 miles away
- 203 Florence Court
Allen, TX$789,500
1.63 miles away
- 3520 Matagorda Springs Drive
Plano, TX$779,900
1.79 miles away

9117 Roundbluff Road
Plano, TX
LIGHTBOX-IMAGES




