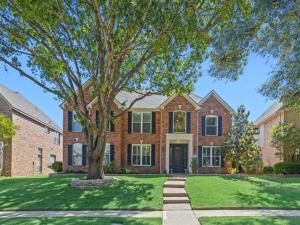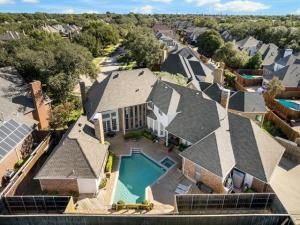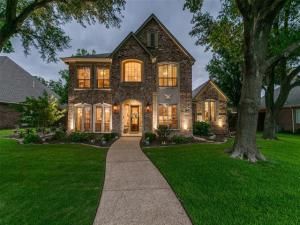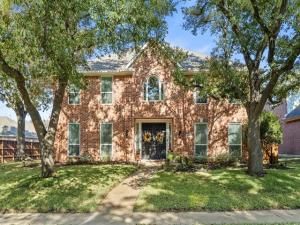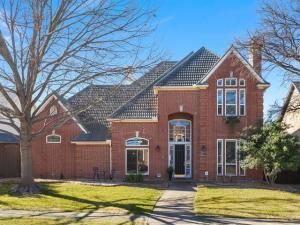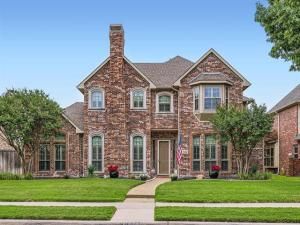Location
Stunningly UPDATED Custom Home in the Prestigious Estates of Russell Creek!
This beautifully upgraded and meticulously maintained 4-bedroom + study, 3.5-bathroom home offers exceptional curb appeal and a thoughtfully designed layout ideal for both family living and entertaining. Located on a quiet, interior lot in one of Plano’s most sought-after neighborhoods, this residence features formal living and dining rooms, a spacious family room with a cozy fireplace, a game room, and a private backyard oasis with a sparkling pool and spa.
Step inside to find a fresh neutral color palette, rich hardwood floors, built-ins, molding and millwork throughout, soaring entry ceilings, and large windows that flood the home with natural light. The gourmet kitchen is equipped with upgraded granite countertops, island, stainless steel appliances, and ample custom cabinetry—perfect for the home chef. Designer finishes and custom built-ins add elegance and functionality throughout.
The grand primary suite includes a private sitting area and a luxurious en-suite bath complete with dual vanities, a Jacuzzi tub, separate shower, and a generous walk-in closet. All secondary bedrooms are generously sized and feature en-suite baths, offering comfort and privacy for family or guests.
Enjoy peace and privacy with 8-foot fencing, an electric gate, and a two-car garage. Nestled in a well-established neighborhood with mature trees, this home is just minutes from 121 &' DNT for easy commutes, plus top-rated Plano ISD schools, shopping, and dining. Community amenities feature a variety of planned family activities and recreational options, including a pool, tennis and pickleball courts, basketball courts, multiple playgrounds, and the serene Russell Creek Park with scenic walking and biking trails.
A rare opportunity to own a sophisticated home in an unbeatable location—don’t miss it!
Seller willing to contribute concessions towards interest rate buy down!
This beautifully upgraded and meticulously maintained 4-bedroom + study, 3.5-bathroom home offers exceptional curb appeal and a thoughtfully designed layout ideal for both family living and entertaining. Located on a quiet, interior lot in one of Plano’s most sought-after neighborhoods, this residence features formal living and dining rooms, a spacious family room with a cozy fireplace, a game room, and a private backyard oasis with a sparkling pool and spa.
Step inside to find a fresh neutral color palette, rich hardwood floors, built-ins, molding and millwork throughout, soaring entry ceilings, and large windows that flood the home with natural light. The gourmet kitchen is equipped with upgraded granite countertops, island, stainless steel appliances, and ample custom cabinetry—perfect for the home chef. Designer finishes and custom built-ins add elegance and functionality throughout.
The grand primary suite includes a private sitting area and a luxurious en-suite bath complete with dual vanities, a Jacuzzi tub, separate shower, and a generous walk-in closet. All secondary bedrooms are generously sized and feature en-suite baths, offering comfort and privacy for family or guests.
Enjoy peace and privacy with 8-foot fencing, an electric gate, and a two-car garage. Nestled in a well-established neighborhood with mature trees, this home is just minutes from 121 &' DNT for easy commutes, plus top-rated Plano ISD schools, shopping, and dining. Community amenities feature a variety of planned family activities and recreational options, including a pool, tennis and pickleball courts, basketball courts, multiple playgrounds, and the serene Russell Creek Park with scenic walking and biking trails.
A rare opportunity to own a sophisticated home in an unbeatable location—don’t miss it!
Seller willing to contribute concessions towards interest rate buy down!
Property Details
Price:
$800,000
MLS #:
20934891
Status:
Active
Beds:
4
Baths:
3.1
Address:
8608 Lancome Drive
Type:
Single Family
Subtype:
Single Family Residence
Subdivision:
Highland Ridge IV
City:
Plano
Listed Date:
May 22, 2025
State:
TX
Finished Sq Ft:
3,755
ZIP:
75025
Lot Size:
8,276 sqft / 0.19 acres (approx)
Year Built:
1995
Schools
School District:
Plano ISD
Elementary School:
Wyatt
Middle School:
Rice
High School:
Jasper
Interior
Bathrooms Full
3
Bathrooms Half
1
Cooling
Ceiling Fan(s), Central Air, Electric
Fireplace Features
Family Room, Living Room
Fireplaces Total
1
Flooring
Carpet, Tile, Wood
Heating
Central
Interior Features
Built-in Features, Cable T V Available, Decorative Lighting, Double Vanity, Eat-in Kitchen, Flat Screen Wiring, Granite Counters, High Speed Internet Available, Kitchen Island, Multiple Staircases, Open Floorplan, Pantry, Walk- In Closet(s)
Number Of Living Areas
3
Exterior
Community Features
Community Pool, Curbs, Greenbelt, Playground, Pool, Sidewalks, Tennis Court(s)
Construction Materials
Brick
Exterior Features
Rain Gutters, Private Yard
Fencing
Back Yard, Wood
Garage Spaces
2
Lot Size Area
0.1900
Pool Features
In Ground
Financial

See this Listing
Aaron a full-service broker serving the Northern DFW Metroplex. Aaron has two decades of experience in the real estate industry working with buyers, sellers and renters.
More About AaronMortgage Calculator
Similar Listings Nearby
- 4580 Southgate Drive
Plano, TX$985,000
1.98 miles away
- 3213 Breton Drive
Plano, TX$949,999
1.41 miles away
- 4513 Old Pond Drive
Plano, TX$930,000
1.66 miles away
- 4629 Old Pond Drive
Plano, TX$915,000
1.96 miles away
- 4561 Firewheel Drive
Plano, TX$899,998
1.46 miles away
- 3312 Caleo Court
Plano, TX$899,900
1.46 miles away
- 3704 Roxbury Lane
Plano, TX$899,800
1.13 miles away
- 3824 Lakedale Drive
Plano, TX$880,000
0.84 miles away
- 4617 Reunion Drive
Plano, TX$879,000
1.74 miles away
- 7328 Lavery Drive
Plano, TX$875,000
1.42 miles away

8608 Lancome Drive
Plano, TX
LIGHTBOX-IMAGES




