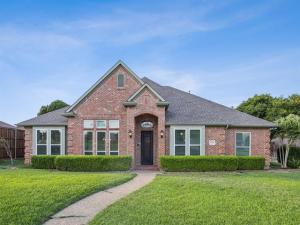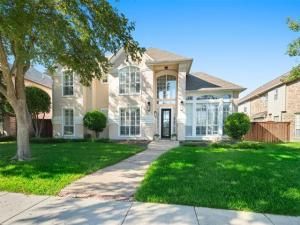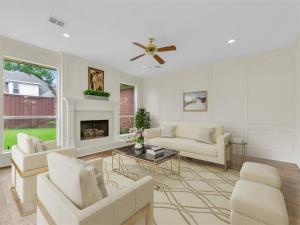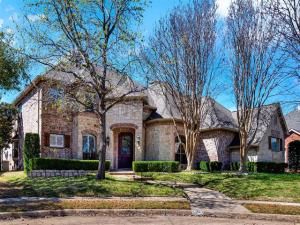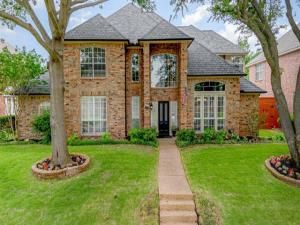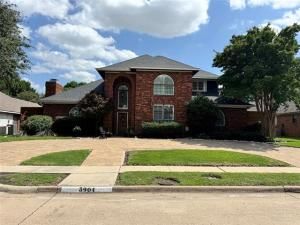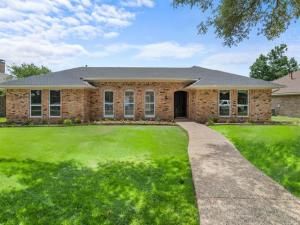Location
Custom-built by James Barnett Homes, this stunning 3-bed, 3-bath home on a .28-acre corner lot blends timeless craftsmanship with thoughtful updates in a prime location across from highly rated Hughston Elementary. With 2,751 sq ft of well-designed space, it features one large open living-flex area with fireplace, a formal dining room with built-in china cabinets, and a private office with skylight. The heart of the home is the open-concept living area featuring custom built-ins and a walk-in wet bar with beverage cooler—ideal for entertaining or relaxing. The chef’s kitchen is fully equipped with a Viking 6-burner gas cooktop, GE Monogram double convection ovens, Bosch dishwasher, granite countertops, trash compactor, and lower cabinets with pull-out shelves for easy access. Wood floors run through the living, dining, and foyer, with travertine tile in the kitchen. Fresh interior paint and new carpet add a move-in ready feel throughout. The spacious primary suite offers a peaceful retreat with its own fireplace, soaking tub, walk-in shower, Toto toilet with bidet + heated seat, and a cedar-lined walk-in closet. Secondary bedrooms share a Jack-and-Jill bath, plus a third full bath for guests or pool access. Outside, enjoy the heated pool and spa, mature landscaping, and large grassy play yard. Additional highlights include dual-zoned HVAC, skylights, antique brick exterior, 10’ exterior walls, custom bookcases, energy-efficient windows, gas dryer connection, and a wrought iron entry door. Pride of ownership shows throughout this one-of-a-kind home in a well-established neighborhood with no HOA. Zoned to top-rated schools and close to dining, shopping, and commuting routes—this is a rare find in today’s market.
Property Details
Price:
$625,000
MLS #:
20956765
Status:
Active
Beds:
3
Baths:
3
Address:
2401 Fountain Head Drive
Type:
Single Family
Subtype:
Single Family Residence
Subdivision:
Hunters Glen Two
City:
Plano
Listed Date:
Jun 6, 2025
State:
TX
Finished Sq Ft:
2,751
ZIP:
75023
Lot Size:
12,196 sqft / 0.28 acres (approx)
Year Built:
1995
Schools
School District:
Plano ISD
Elementary School:
Hughston
Middle School:
Haggard
High School:
Vines
Interior
Bathrooms Full
3
Cooling
Ceiling Fan(s), Central Air, Electric
Fireplace Features
Brick, Gas Logs, Gas Starter, Living Room, Master Bedroom
Fireplaces Total
2
Flooring
Carpet, Hardwood, Tile, Travertine Stone
Heating
Central, Fireplace(s), Natural Gas, Zoned
Interior Features
Built-in Features, Cable T V Available, Cedar Closet(s), Chandelier, Decorative Lighting, Double Vanity, Flat Screen Wiring, Granite Counters, High Speed Internet Available, Kitchen Island, Open Floorplan, Pantry, Sound System Wiring, Vaulted Ceiling(s), Walk- In Closet(s), Wet Bar
Number Of Living Areas
2
Exterior
Construction Materials
Brick
Exterior Features
Covered Patio/ Porch, Rain Gutters
Fencing
Wood
Garage Length
22
Garage Spaces
2
Garage Width
20
Lot Size Area
0.2800
Pool Features
Gunite, Heated, In Ground, Pool/ Spa Combo
Financial

See this Listing
Aaron a full-service broker serving the Northern DFW Metroplex. Aaron has two decades of experience in the real estate industry working with buyers, sellers and renters.
More About AaronMortgage Calculator
Similar Listings Nearby
- 3705 Lowrey Way
Plano, TX$799,000
1.93 miles away
- 3420 Cabriolet Court
Plano, TX$788,000
1.08 miles away
- 2521 Alexa Court
Plano, TX$775,000
1.40 miles away
- 3504 Sandy Trail Lane
Plano, TX$775,000
1.16 miles away
- 2528 Gosling Drive
Plano, TX$775,000
1.55 miles away
- 6701 Timothy Drive
Plano, TX$775,000
1.06 miles away
- 3904 Davis Circle
Plano, TX$759,000
1.58 miles away
- 3336 Singletree Trail
Plano, TX$750,000
1.02 miles away
- 1701 Simsbury Drive
Plano, TX$749,900
1.79 miles away
- 2505 Trophy Drive
Plano, TX$734,900
1.91 miles away

2401 Fountain Head Drive
Plano, TX
LIGHTBOX-IMAGES




