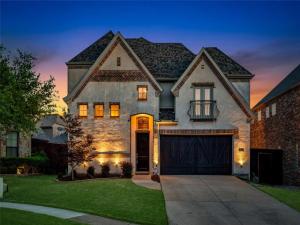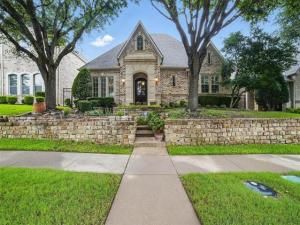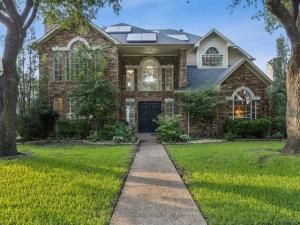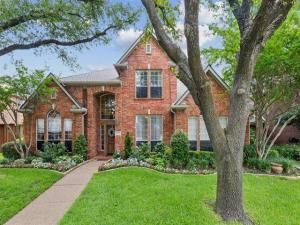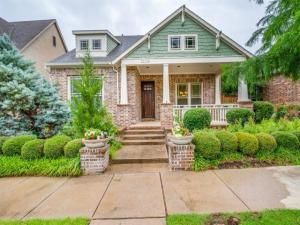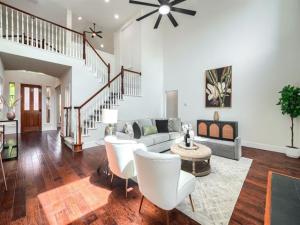Location
Perfect location in the award-winning Kings Ridge neighborhood just minutes from Legacy West, Grandscape, and The Star in Frisco. With timeless elegance and French flair, this one-of-a-kind, north facing home features rich wood flooring, soaring ceilings, and elegant archways throughout. The first floor boasts a spacious dining room and an open-concept kitchen and living area, seamlessly connected by French doors to a private courtyard complete with a cozy gas fireplace that’s perfect for year-round entertaining. A full bathroom and a versatile bedroom on this level offer the flexibility of a guest suite or home office. The kitchen is a chef’s delight, featuring beautiful granite countertops, a gas cooktop, and KitchenAid appliances—including a microwave, double ovens, and dishwasher, all replaced in 2020. Upstairs, you’ll find a guest bedroom with an ensuite bath, laundry room, den for additional lounging, and a luxurious primary suite. Relax by the see-through fireplace or enjoy the large walk-in closet designed for modern living. The beautifully landscaped yard is low-maintenance and equipped with an automatic sprinkler system. Enjoy unmatched convenience with close proximity to shopping, dining, entertainment, hospitals, and corporate headquarters like JP Morgan Chase, Pepsi, and Toyota. With easy access to both Highway 121 and the Dallas North Tollway, commuting is a breeze and outdoor enthusiasts will love the direct access to miles of Plano’s finest hiking and biking trails, right from the neighborhood.
Property Details
Price:
$680,000
MLS #:
20911235
Status:
Active Under Contract
Beds:
3
Baths:
3
Address:
7020 Belcrest Drive
Type:
Single Family
Subtype:
Single Family Residence
Subdivision:
Kings Ridge Add Ph II
City:
Plano
Listed Date:
Apr 24, 2025
State:
TX
Finished Sq Ft:
2,456
ZIP:
75024
Lot Size:
4,660 sqft / 0.11 acres (approx)
Year Built:
2005
Schools
School District:
Lewisville ISD
Elementary School:
Hicks
Middle School:
Arbor Creek
High School:
Hebron
Interior
Bathrooms Full
3
Cooling
Ceiling Fan(s), Central Air
Fireplace Features
Gas Logs, Gas Starter, Living Room, Master Bedroom, Outside, See Through Fireplace, Stone
Fireplaces Total
3
Flooring
Hardwood, Wood
Heating
Central, Natural Gas
Interior Features
Cable T V Available, Cathedral Ceiling(s), Decorative Lighting, Double Vanity, Flat Screen Wiring, Granite Counters, High Speed Internet Available, Kitchen Island, Open Floorplan, Smart Home System, Sound System Wiring, Vaulted Ceiling(s), Walk- In Closet(s)
Number Of Living Areas
2
Exterior
Community Features
Community Sprinkler, Greenbelt, Jogging Path/ Bike Path, Lake, Perimeter Fencing
Construction Materials
Brick
Exterior Features
Balcony, Covered Patio/ Porch, Lighting
Fencing
Wood
Garage Length
20
Garage Spaces
2
Garage Width
19
Lot Size Area
0.1070
Lot Size Dimensions
T B V
Financial
Green Energy Efficient
Appliances, H V A C, Thermostat, Windows

See this Listing
Aaron a full-service broker serving the Northern DFW Metroplex. Aaron has two decades of experience in the real estate industry working with buyers, sellers and renters.
More About AaronMortgage Calculator
Similar Listings Nearby
- 5542 Braemar Drive
Frisco, TX$875,000
1.97 miles away
- 413 Winehart Street
Lewisville, TX$870,000
1.40 miles away
- 6313 Thornbranch Drive
Plano, TX$849,000
1.77 miles away
- 5473 Braemar Drive
Frisco, TX$830,000
1.92 miles away
- 108 Wiltshire Boulevard
Lewisville, TX$825,000
1.40 miles away
- 6305 Glenhollow Drive
Plano, TX$825,000
1.83 miles away
- 505 Proud Knight Lane
Lewisville, TX$819,000
1.47 miles away
- 2209 Shakespeare Street
Carrollton, TX$819,000
1.58 miles away
- 6513 Crawley Drive
Plano, TX$799,900
1.84 miles away
- 3609 Whitehaven Drive
Plano, TX$795,000
1.79 miles away

7020 Belcrest Drive
Plano, TX
LIGHTBOX-IMAGES




