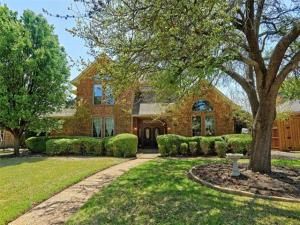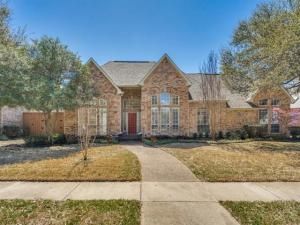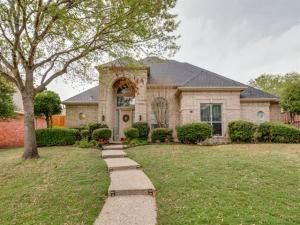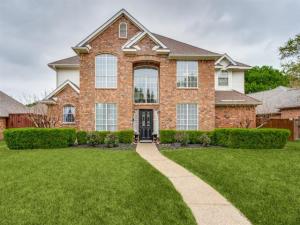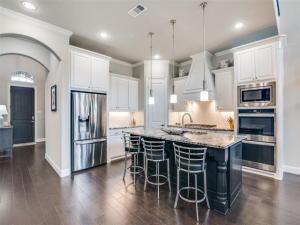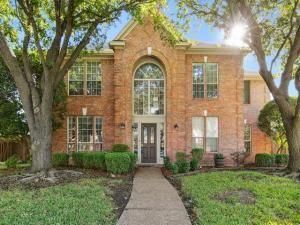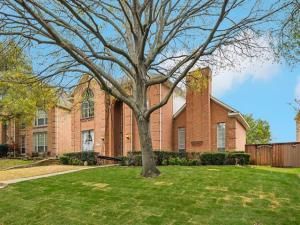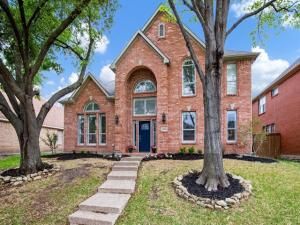Location
Welcome to this beautiful custom home nestled in one of Plano’s most desirable neighborhoods. Situated on a generous lot adorned with mature trees and lush landscaping.
The open floor plan floods the home with natural light, creating an airy and welcoming atmosphere throughout its generous 3,100 square feet. Gather around the cozy brick gas log fireplace in the living room during cooler evenings or when entertaining guests.
The well-appointed kitchen sits conveniently between two dining areas, perfect for both casual meals and formal entertaining. You’ll appreciate the practical tile countertops and backsplash, gleaming stainless steel appliances, smooth glass cooktop, ample pantry space and abundant cabinetry. A built-in desk and office area provide the perfect spot for managing household tasks or working from home.
The spacious downstairs primary bedroom suite is a true retreat, featuring its own access to the backyard, a warming fireplace, dual sink vanity, luxurious soaking tub and step-in shower. Upstairs, you’ll find three additional comfortable bedrooms, offering plenty of space for family or guests.
Step outside to enjoy the private backyard with its covered patio perfect for outdoor entertaining or quiet relaxation. While the solid board-on-board fencing ensures privacy and security.
Located in a family-friendly neighborhood with excellent schools, shopping, dining and recreational options nearby, this home offers convenience without sacrificing tranquility. Plano’s excellent parks, trails, and entertainment venues are just minutes away.
Your search for the perfect blend of comfort, style, and location ends here!
Recent updates include windows, fencing, siding, water heater and electrical panel.
The open floor plan floods the home with natural light, creating an airy and welcoming atmosphere throughout its generous 3,100 square feet. Gather around the cozy brick gas log fireplace in the living room during cooler evenings or when entertaining guests.
The well-appointed kitchen sits conveniently between two dining areas, perfect for both casual meals and formal entertaining. You’ll appreciate the practical tile countertops and backsplash, gleaming stainless steel appliances, smooth glass cooktop, ample pantry space and abundant cabinetry. A built-in desk and office area provide the perfect spot for managing household tasks or working from home.
The spacious downstairs primary bedroom suite is a true retreat, featuring its own access to the backyard, a warming fireplace, dual sink vanity, luxurious soaking tub and step-in shower. Upstairs, you’ll find three additional comfortable bedrooms, offering plenty of space for family or guests.
Step outside to enjoy the private backyard with its covered patio perfect for outdoor entertaining or quiet relaxation. While the solid board-on-board fencing ensures privacy and security.
Located in a family-friendly neighborhood with excellent schools, shopping, dining and recreational options nearby, this home offers convenience without sacrificing tranquility. Plano’s excellent parks, trails, and entertainment venues are just minutes away.
Your search for the perfect blend of comfort, style, and location ends here!
Recent updates include windows, fencing, siding, water heater and electrical panel.
Property Details
Price:
$599,900
MLS #:
20893375
Status:
Active
Beds:
4
Baths:
2.1
Address:
3908 Jamestown Place
Type:
Single Family
Subtype:
Single Family Residence
Subdivision:
Parkway Estates
City:
Plano
Listed Date:
Apr 9, 2025
State:
TX
Finished Sq Ft:
3,100
ZIP:
75023
Lot Size:
9,147 sqft / 0.21 acres (approx)
Year Built:
1983
Schools
School District:
Plano ISD
Elementary School:
Wells
Middle School:
Frankford
Interior
Bathrooms Full
2
Bathrooms Half
1
Cooling
Ceiling Fan(s), Central Air, Electric, Zoned
Fireplace Features
Blower Fan, Brick, Gas, Gas Logs, Great Room, Master Bedroom, Raised Hearth
Fireplaces Total
2
Flooring
Carpet, Ceramic Tile, Wood
Heating
Central, Natural Gas, Zoned
Interior Features
Built-in Features, Cable T V Available, Chandelier, Decorative Lighting, Double Vanity, Eat-in Kitchen, High Speed Internet Available, Open Floorplan, Paneling, Pantry, Tile Counters, Vaulted Ceiling(s), Wainscoting, Walk- In Closet(s)
Number Of Living Areas
2
Exterior
Community Features
Curbs, Perimeter Fencing, Sidewalks
Construction Materials
Brick
Exterior Features
Covered Patio/ Porch, Rain Gutters
Fencing
Wood
Garage Spaces
2
Lot Size Area
0.2100
Vegetation
Grassed
Financial

See this Listing
Aaron a full-service broker serving the Northern DFW Metroplex. Aaron has two decades of experience in the real estate industry working with buyers, sellers and renters.
More About AaronMortgage Calculator
Similar Listings Nearby
- 4604 Ainsley Drive
Plano, TX$774,900
1.94 miles away
- 7009 Gerrards Cross
Plano, TX$767,767
1.92 miles away
- 3332 Chaney Lane
Plano, TX$750,000
0.96 miles away
- 4912 Durham Drive
Plano, TX$749,719
1.49 miles away
- 6740 Magnum Drive
Plano, TX$749,000
1.55 miles away
- 4516 Chesterwood Drive
Plano, TX$749,000
1.25 miles away
- 4728 Lawrence Lane
Plano, TX$729,000
1.29 miles away
- 6821 Rochelle Drive
Plano, TX$725,000
1.55 miles away
- 2712 Cobre Valle Lane
Plano, TX$720,000
1.38 miles away
- 6401 Townsend Lane
Plano, TX$699,977
1.29 miles away

3908 Jamestown Place
Plano, TX
LIGHTBOX-IMAGES




