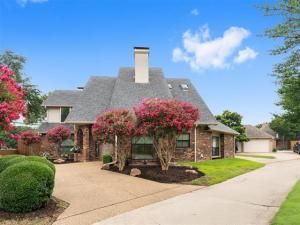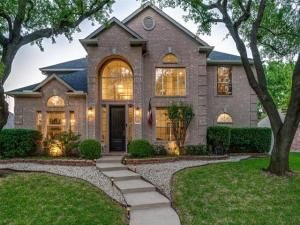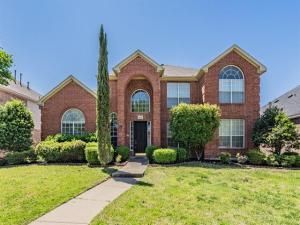Location
Nestled in the heart of vibrant Plano lies this exquisite gem, situated in the most popular neighborhood of Parkway Estates. Boasting the convenience of dual master suites, one upstairs + one down, this freshly renovated home welcomes you w-a modern aesthetic. Impeccable craftsmanship & attention to detail shine throughout, from the sleek quartz countertops to the lavish updates gracing the kitchen, master retreat & all bathrooms. Huge Formal Dining would also make a perfect study! Each bedroom boasts its own en-suite bath, ensuring privacy & comfort for all. Chef’s Kitchen dazzles w-new SS apps, gas cooktop & a chic island workstation! Retreat to the private primary suite, where a tranquil fireplace & spa-worthy bath await. Upstairs, the guest bedrooms, including a second primary suite, offer ample space & comfort, while a versatile game room beckons for leisurely pursuits. Outside, a sprawling very private backyard awaits, complete w-a covered patio perfect for dining & entertaining.
Property Details
Price:
$695,000
MLS #:
20823483
Status:
Pending
Beds:
4
Baths:
3.1
Address:
3925 Cross Bend Road
Type:
Single Family
Subtype:
Single Family Residence
Subdivision:
Parkway Estates
City:
Plano
Listed Date:
Jan 24, 2025
State:
TX
Finished Sq Ft:
3,728
ZIP:
75023
Lot Size:
10,454 sqft / 0.24 acres (approx)
Year Built:
1984
Schools
School District:
Plano ISD
Elementary School:
Wells
Middle School:
Haggard
High School:
Vines
Interior
Bathrooms Full
3
Bathrooms Half
1
Cooling
Ceiling Fan(s), Central Air, Electric
Fireplace Features
Decorative, Gas, Gas Logs, Gas Starter, Living Room, Master Bedroom
Fireplaces Total
2
Flooring
Carpet, Ceramic Tile, Hardwood, Stone
Heating
Central, Natural Gas
Interior Features
Built-in Features, Cable T V Available, Chandelier, Decorative Lighting, Double Vanity, Eat-in Kitchen, Granite Counters, High Speed Internet Available, In- Law Suite Floorplan, Kitchen Island, Natural Woodwork, Open Floorplan, Pantry, Vaulted Ceiling(s), Wainscoting, Walk- In Closet(s), Wet Bar, Second Primary Bedroom
Number Of Living Areas
3
Exterior
Construction Materials
Brick, Siding, Wood
Exterior Features
Covered Patio/ Porch, Rain Gutters, Lighting, Private Yard
Fencing
Back Yard, Fenced, Gate, High Fence, Wood
Garage Height
10
Garage Length
34
Garage Spaces
3
Garage Width
24
Lot Size Area
0.2400
Vegetation
Grassed
Financial

See this Listing
Aaron a full-service broker serving the Northern DFW Metroplex. Aaron has two decades of experience in the real estate industry working with buyers, sellers and renters.
More About AaronMortgage Calculator
Similar Listings Nearby
- 5804 Milano Drive
Plano, TX$887,000
0.91 miles away
- 4212 Barnsley Drive
Plano, TX$869,000
0.76 miles away
- 6713 Windham Way
Plano, TX$860,000
1.18 miles away
- 6701 Timothy Drive
Plano, TX$850,000
1.82 miles away
- 3705 Lowrey Way
Plano, TX$839,000
1.63 miles away
- 2905 White Dove Drive
Plano, TX$829,000
1.53 miles away
- 3520 Nancy Court
Plano, TX$825,000
1.25 miles away
- 4556 Pebble Brook Lane
Plano, TX$819,900
0.80 miles away
- 3509 Snidow Drive
Plano, TX$810,000
1.91 miles away
- 3104 Runabout Court
Plano, TX$800,000
1.04 miles away

3925 Cross Bend Road
Plano, TX
LIGHTBOX-IMAGES














