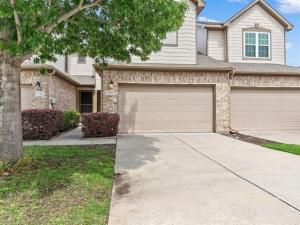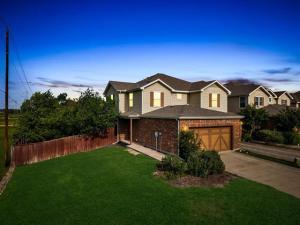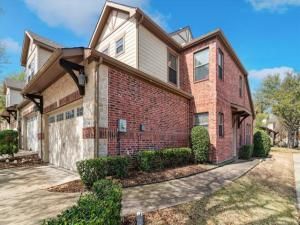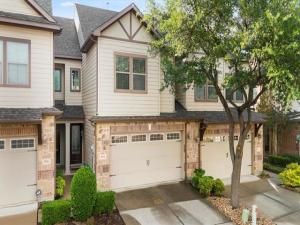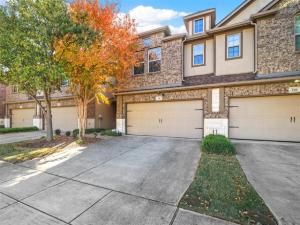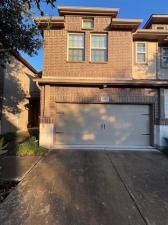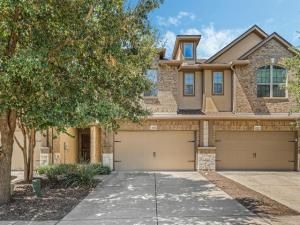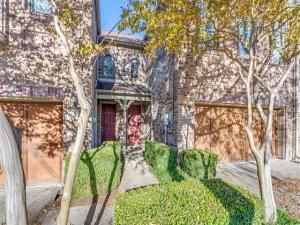Location
Welcome to this gorgeous, move-in ready townhome located in the heart of Plano ISD. Designed with comfort and functionality in mind, this home features a bright, open floor plan with soaring ceilings and abundant natural light — ideal for both entertaining and everyday living.
The kitchen is a standout with quartz countertops, a stylish designer backsplash, modern appliances, and generous cabinet space, all overlooking the spacious dining and living areas. Downstairs also includes a guest half bath, laundry room, and easy access to the attached front-entry 2-car garage.
Upstairs offers a flexible second living area — perfect as a home office, media room, or play space. The primary suite is a peaceful retreat with tall ceilings, dual walk-in closets, and an en-suite bath complete with a vanity, jetted tub, and separate shower. Two additional bedrooms share a full bath, offering privacy and space for family or guests.
Enjoy a private, fenced backyard with a grassy area — great for relaxing or letting pets play. The HOA maintains the front yard and community pool, making for low-maintenance living in a highly sought-after location.
This well-maintained home blends thoughtful design with everyday convenience. A must-see!
The kitchen is a standout with quartz countertops, a stylish designer backsplash, modern appliances, and generous cabinet space, all overlooking the spacious dining and living areas. Downstairs also includes a guest half bath, laundry room, and easy access to the attached front-entry 2-car garage.
Upstairs offers a flexible second living area — perfect as a home office, media room, or play space. The primary suite is a peaceful retreat with tall ceilings, dual walk-in closets, and an en-suite bath complete with a vanity, jetted tub, and separate shower. Two additional bedrooms share a full bath, offering privacy and space for family or guests.
Enjoy a private, fenced backyard with a grassy area — great for relaxing or letting pets play. The HOA maintains the front yard and community pool, making for low-maintenance living in a highly sought-after location.
This well-maintained home blends thoughtful design with everyday convenience. A must-see!
Property Details
Price:
$372,000
MLS #:
20891988
Status:
Active
Beds:
3
Baths:
2.1
Address:
7128 Wolfemont Lane
Type:
Condo
Subtype:
Townhouse
Subdivision:
Pasquinellis Glenridge Estates
City:
Plano
Listed Date:
Apr 7, 2025
State:
TX
Finished Sq Ft:
1,585
ZIP:
75025
Lot Size:
3,049 sqft / 0.07 acres (approx)
Year Built:
2000
Schools
School District:
Plano ISD
Elementary School:
Hedgcoxe
Middle School:
Hendrick
High School:
Clark
Interior
Bathrooms Full
2
Bathrooms Half
1
Cooling
Ceiling Fan(s), Central Air, Electric
Fireplace Features
Other
Fireplaces Total
1
Flooring
Carpet, Ceramic Tile
Heating
Central, Electric
Interior Features
Cable T V Available, Vaulted Ceiling(s)
Number Of Living Areas
1
Exterior
Construction Materials
Brick
Exterior Features
Rain Barrel/ Cistern(s)
Fencing
Fenced, Wood
Garage Length
20
Garage Spaces
2
Garage Width
20
Lot Size Area
0.0700
Financial

See this Listing
Aaron a full-service broker serving the Northern DFW Metroplex. Aaron has two decades of experience in the real estate industry working with buyers, sellers and renters.
More About AaronMortgage Calculator
Similar Listings Nearby
- 914 Marian Drive
Allen, TX$474,900
1.50 miles away
- 6224 Madrone Court
Plano, TX$420,000
1.82 miles away
- 708 Chestnut Hill Drive
Allen, TX$385,000
1.05 miles away
- 1615 Georgetown Drive
Allen, TX$380,000
1.01 miles away
- 834 Apple Hill Drive
Allen, TX$370,000
1.00 miles away
- 316 Tallgrass Lane
Plano, TX$370,000
0.96 miles away
- 6516 Federal Hall Street
Plano, TX$369,000
0.96 miles away
- 6525 Rutherford Road
Plano, TX$368,000
0.89 miles away
- 341 Metropolitan Drive
Plano, TX$368,000
0.76 miles away

7128 Wolfemont Lane
Plano, TX
LIGHTBOX-IMAGES




