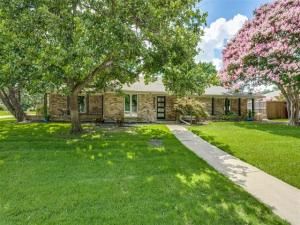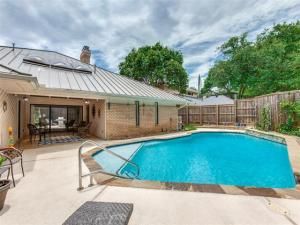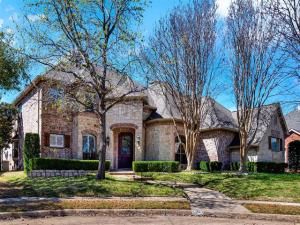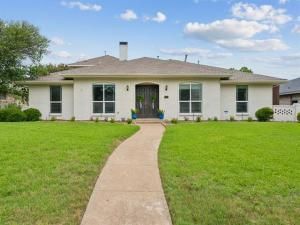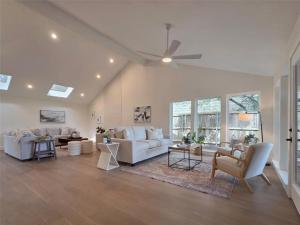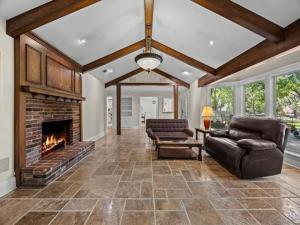Location
Discover luxury living in this stunning, remodeled and MOVE-IN-READY corner-lot home, perfectly nestled beneath mature trees in the heart of Plano. From the moment you enter, you’ll be captivated by the expansive hardwood floors, soaring ceilings, and natural light pouring in from every angle. The elegant dining room sets the stage for memorable gatherings, while the oversized kitchen—complete with a bar and ample counter space—offers the perfect hub for entertaining.
Relax in the living room featuring a show-stopping gas fireplace, or retreat upstairs to your private suite with a spa-like ensuite bath—ideal for guests or multi-generational living. Step outside to your backyard oasis where a sparkling pool awaits, surrounded by lush landscaping and generous yard space perfect for play or relaxation. This move-in ready gem blends comfort, style, and function in one of Plano’s most established neighborhoods. The neighborhood’s beautifully tree-lined streets lead into spacious lots, two local parks and a running creek. The deal location in south Plano is a short drive to Bush Turnpike and Central Expressway! Welcome home!
Relax in the living room featuring a show-stopping gas fireplace, or retreat upstairs to your private suite with a spa-like ensuite bath—ideal for guests or multi-generational living. Step outside to your backyard oasis where a sparkling pool awaits, surrounded by lush landscaping and generous yard space perfect for play or relaxation. This move-in ready gem blends comfort, style, and function in one of Plano’s most established neighborhoods. The neighborhood’s beautifully tree-lined streets lead into spacious lots, two local parks and a running creek. The deal location in south Plano is a short drive to Bush Turnpike and Central Expressway! Welcome home!
Property Details
Price:
$650,000
MLS #:
20977247
Status:
Active
Beds:
4
Baths:
3
Address:
1701 Peek Drive
Type:
Single Family
Subtype:
Single Family Residence
Subdivision:
Pitman Estates
City:
Plano
Listed Date:
Jun 27, 2025
State:
TX
Finished Sq Ft:
2,798
ZIP:
75075
Lot Size:
18,295 sqft / 0.42 acres (approx)
Year Built:
1984
Schools
School District:
Plano ISD
Elementary School:
Shepard
Middle School:
Wilson
High School:
Vines
Interior
Bathrooms Full
3
Cooling
Ceiling Fan(s), Central Air, Gas
Fireplace Features
Electric
Fireplaces Total
1
Flooring
Carpet, Ceramic Tile, Hardwood
Heating
Central, E N E R G Y S T A R Qualified Equipment, Fireplace(s)
Interior Features
Cathedral Ceiling(s), Chandelier, Decorative Lighting, Double Vanity, Dry Bar, Eat-in Kitchen, Flat Screen Wiring, Granite Counters, In- Law Suite Floorplan, Kitchen Island, Open Floorplan, Pantry, Vaulted Ceiling(s), Walk- In Closet(s), Wet Bar, Second Primary Bedroom
Number Of Living Areas
1
Exterior
Construction Materials
Brick, Siding
Exterior Features
Lighting
Fencing
Wood
Garage Height
8
Garage Length
27
Garage Spaces
2
Garage Width
21
Lot Size Area
0.4200
Pool Features
In Ground, Outdoor Pool, Pool/ Spa Combo, Private
Financial
Green Energy Efficient
Appliances, Drought Tolerant Plants, Exposure/ Shade, H V A C, Insulation, Lighting, Low Flow Commode, Thermostat, Waterheater, Windows
Green Landscaping
Native Landscape

See this Listing
Aaron a full-service broker serving the Northern DFW Metroplex. Aaron has two decades of experience in the real estate industry working with buyers, sellers and renters.
More About AaronMortgage Calculator
Similar Listings Nearby
- 3201 Canyon Creek Drive
Richardson, TX$838,900
1.91 miles away
- 206 Crooked Creek Drive
Richardson, TX$825,000
1.88 miles away
- 303 Shady Hill Drive
Richardson, TX$800,000
1.85 miles away
- 311 Canyon Valley Drive
Richardson, TX$799,900
1.78 miles away
- 2521 Alexa Court
Plano, TX$775,000
1.11 miles away
- 2528 Gosling Drive
Plano, TX$775,000
0.93 miles away
- 328 High Brook Drive
Richardson, TX$774,999
1.60 miles away
- 2500 Mollimar Drive
Plano, TX$749,000
0.95 miles away
- 233 Woodcrest Drive
Richardson, TX$729,000
1.77 miles away
- 2528 Stone Creek Drive
Plano, TX$725,000
1.31 miles away

1701 Peek Drive
Plano, TX
LIGHTBOX-IMAGES











































