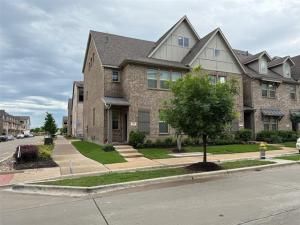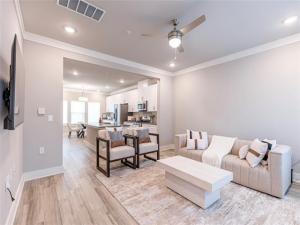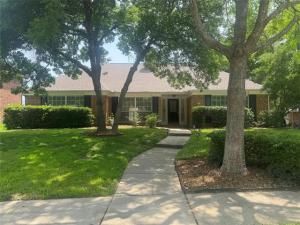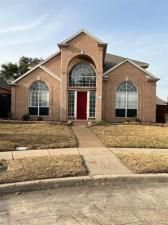Location
Desirable end-unit townhome is well-appointed throughout and offers lock and leave lifestyle at Plano Gateway. Enter onto luxury flooring with mud room and powder bath to the left. Open floorplan has living area with electric start gas fireplace open to breakfast area and well-appointed kitchen with quartz countertops; island with breakfast bar overhang; stainless appliances including gas cooktop, built-in microwave, dishwasher, and refrigerator; and large walk-in pantry. Kitchen access to oversized garage large enough for your two vehicles plus room for storage and stowing trash carts out of sight. Second level includes space for study or second living area, laundry closet with tiled floors and full size black stainless washer and dryer included with the property. Second level also includes primary bedroom with walk-in closet and ensuite bath with oversized shower, tiled floors, and spacious vanity with dual sinks. Two secondary bedrooms are also on second level along with an adjacent second full bath. Third level has a spacious fourth bedroom, walk-in closet, and ensuite full bath and could easily serve as a second primary bedroom with a wall of windows overlooking a 14×12 covered patio or outdoor living space. Convenient location with great neighborhood and medical services, restaurants, shopping, and easy access to George Bush Turnpike and your gateway to all the sights, sounds, and amenities the Dallas-Fort Worth Metroplex has to offer.
Property Details
Price:
$2,995
MLS #:
20924588
Status:
Active
Beds:
4
Baths:
3.1
Address:
341 Blackthorne Drive
Type:
Rental
Subtype:
Townhouse
Subdivision:
Plano Gateway Ph 1
City:
Plano
Listed Date:
May 5, 2025
State:
TX
Finished Sq Ft:
2,030
ZIP:
75074
Lot Size:
1,611 sqft / 0.04 acres (approx)
Year Built:
2022
Schools
School District:
Plano ISD
Elementary School:
Forman
Middle School:
Armstrong
High School:
Mcmillen
Interior
Bathrooms Full
3
Bathrooms Half
1
Fireplace Features
Decorative, Electric, Gas, Glass Doors, Living Room
Fireplaces Total
1
Flooring
Carpet, Ceramic Tile, Luxury Vinyl Plank
Interior Features
Decorative Lighting, Eat-in Kitchen, High Speed Internet Available, In- Law Suite Floorplan, Kitchen Island, Open Floorplan, Pantry, Walk- In Closet(s), Second Primary Bedroom
Number Of Living Areas
2
Number Of Pets Allowed
2
Exterior
Community Features
Curbs, Sidewalks
Construction Materials
Brick, Fiber Cement, Rock/ Stone
Exterior Features
Balcony, Covered Patio/ Porch, Rain Gutters
Garage Height
7
Garage Length
20
Garage Spaces
2
Garage Width
21
Lot Size Area
0.0370
Number Of Vehicles
2
Financial
Green Verification Count
1

See this Listing
Aaron a full-service broker serving the Northern DFW Metroplex. Aaron has two decades of experience in the real estate industry working with buyers, sellers and renters.
More About AaronMortgage Calculator
Similar Listings Nearby
- 3304 Norris Street
Plano, TX$3,500
0.23 miles away
- 3105 Wren Lane
Richardson, TX$3,250
1.30 miles away
- 2717 Orchid Drive
Richardson, TX$3,200
0.78 miles away
- 3106 Kingsbury Drive
Richardson, TX$3,195
1.17 miles away
- 700 Feathering Way
Plano, TX$3,050
1.15 miles away
- 3913 Dunwich Drive
Richardson, TX$3,050
1.35 miles away
- 4145 Silverthorne Street
Richardson, TX$3,000
1.76 miles away
- 4129 Elk Springs Trail
Richardson, TX$2,995
1.67 miles away
- 3301 Wynwood Drive
Plano, TX$2,950
0.22 miles away

341 Blackthorne Drive
Plano, TX
LIGHTBOX-IMAGES









































