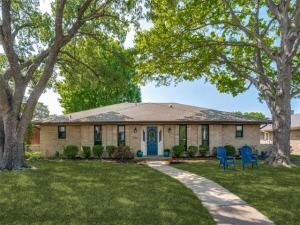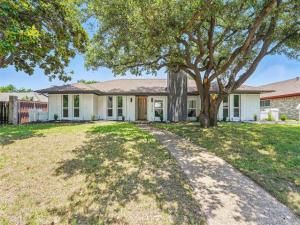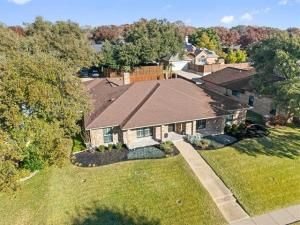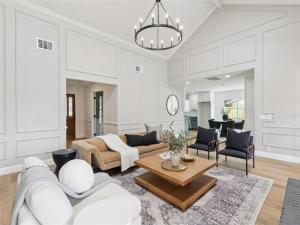Location
CAST IRON PLUMBING TO BE REPLACED BY MID JULY! This charming single-story residence is ideally located in Plano’s sought after Senior High School district and now zoned for the highly rated Harrington Elementary. Offering a spacious layout, the home features generously sized bedrooms with walkin closets. This includes the primary suite, which boasts builtin drawers and two additional walkin closets, one with an oversized safe which conveys with the home. The galley style kitchen is a dream for entertainers, complete with a large walkin butler’s pantry and a dry bar' perfect for gatherings big or small! An oversized garage with builtin shelving provides excellent workshop potential, while the beautiful front and backyard showcase mature, shade providing trees. One of the home’s most versatile features is the mudroom, situated between the backyard and living room' ideal for utility use, or easily transformed into an extension of the guest space or living area. With over $40k in recent improvements' including fresh ceiling texture and paint throughout, new windows, updated can lighting, engineered hardwood flooring, a new GE double convection oven, and a KitchenAid dishwasher. This family has truly loved this home and neighborhood! With its recent updates it is move in ready and they can''t wait to pass the keys on to its new family.
Property Details
Price:
$515,000
MLS #:
20911439
Status:
Active
Beds:
4
Baths:
2.1
Address:
2512 Plateau Drive
Type:
Single Family
Subtype:
Single Family Residence
Subdivision:
University Estates 2
City:
Plano
Listed Date:
Apr 23, 2025
State:
TX
Finished Sq Ft:
2,356
ZIP:
75075
Lot Size:
9,147 sqft / 0.21 acres (approx)
Year Built:
1973
Schools
School District:
Plano ISD
Elementary School:
Harrington
Middle School:
Haggard
High School:
Vines
Interior
Bathrooms Full
2
Bathrooms Half
1
Cooling
Ceiling Fan(s), Central Air, Electric
Fireplace Features
Brick, Gas Logs, Gas Starter, Living Room
Fireplaces Total
1
Flooring
Carpet, Ceramic Tile, Hardwood, Other, Tile
Heating
Central, Fireplace(s)
Interior Features
Cable T V Available, Double Vanity, Dry Bar, Eat-in Kitchen, High Speed Internet Available, Pantry, Walk- In Closet(s)
Number Of Living Areas
1
Exterior
Construction Materials
Brick
Fencing
Wood
Garage Height
8
Garage Length
22
Garage Spaces
2
Garage Width
22
Lot Size Area
0.2100
Financial

See this Listing
Aaron a full-service broker serving the Northern DFW Metroplex. Aaron has two decades of experience in the real estate industry working with buyers, sellers and renters.
More About AaronMortgage Calculator
Similar Listings Nearby
- 3205 Saint Ives Court
Plano, TX$660,000
1.01 miles away
- 3700 Tumbril Lane
Plano, TX$659,000
0.99 miles away
- 3021 Montego Place
Plano, TX$654,995
0.75 miles away
- 3212 Appalachian Way
Plano, TX$650,000
0.86 miles away
- 1100 Longworth Drive
Plano, TX$650,000
1.86 miles away
- 1701 Peek Drive
Plano, TX$650,000
1.71 miles away
- 2162 Elkhurst Drive
Plano, TX$649,900
1.60 miles away
- 2612 Stone Creek Drive
Plano, TX$630,000
0.45 miles away
- 3705 Starlight Trail
Plano, TX$630,000
1.41 miles away
- 1920 Templehill Drive
Plano, TX$629,000
1.19 miles away

2512 Plateau Drive
Plano, TX
LIGHTBOX-IMAGES



















































































































































