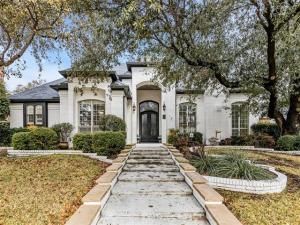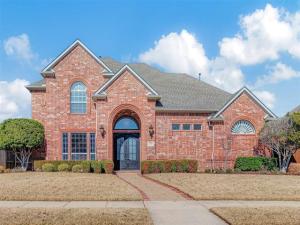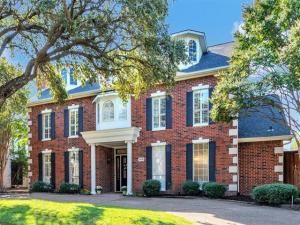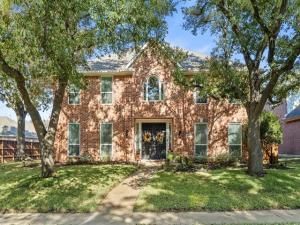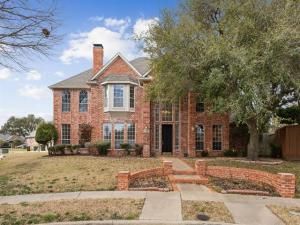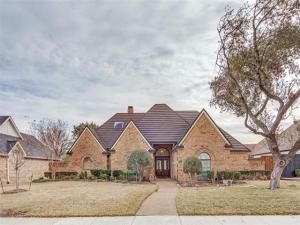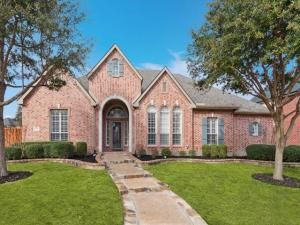Location
Discover your dream home in this custom gem located on a serene cul-de-sac in the desirable Whiffletree neighborhood! This expansive 5-bedroom, 4.5-bath residence features timeless craftsmanship with exquisite moldings, elegant built-ins, and a thoughtful floor plan designed to meet all your needs.
Boasting over $150,000 in updates since 2020, this beautifully appointed home is a true gem. The spacious primary suite offers a luxurious retreat, complete with a beautifully updated bath that is sure to impress. The large living area, enhanced by French doors, has been transformed into a fantastic, well-equipped media room perfect for entertaining.
The chef’s kitchen is both stunning and functional, featuring double refrigerators, top-of-the-line Viking appliances, and a dedicated wine refrigerator. The kitchen and second dining area are open to a gorgeous family room featuring a coffered and wood beamed ceiling, built-ins and a painted brick wood burning stove. Two additional bedrooms, a study adjacent to the primary suite, and a stylish powder bath round out the downstairs, providing ample space for family and guests.
Once upstairs, you''ll find an inviting living area, two more generous bedrooms, and a large full bath, ensuring comfort and convenience for everyone. Step outside to enjoy your very own updated heated pool and spa, set within a generous yard—ideal for relaxation and outdoor gatherings. 3 car garage with epoxy floor and lots of built-in storage.
This exceptional home is nestled in one of the finest neighborhoods, which boasts an award-winning elementary school, multiple playgrounds, a scenic lake with a walking trail, the Maribelle Davis Public Library, and a police substation. Experience the vibrant community spirit of Whiffletree, where neighbors are actively engaged with one another. WELCOME HOME!
Boasting over $150,000 in updates since 2020, this beautifully appointed home is a true gem. The spacious primary suite offers a luxurious retreat, complete with a beautifully updated bath that is sure to impress. The large living area, enhanced by French doors, has been transformed into a fantastic, well-equipped media room perfect for entertaining.
The chef’s kitchen is both stunning and functional, featuring double refrigerators, top-of-the-line Viking appliances, and a dedicated wine refrigerator. The kitchen and second dining area are open to a gorgeous family room featuring a coffered and wood beamed ceiling, built-ins and a painted brick wood burning stove. Two additional bedrooms, a study adjacent to the primary suite, and a stylish powder bath round out the downstairs, providing ample space for family and guests.
Once upstairs, you''ll find an inviting living area, two more generous bedrooms, and a large full bath, ensuring comfort and convenience for everyone. Step outside to enjoy your very own updated heated pool and spa, set within a generous yard—ideal for relaxation and outdoor gatherings. 3 car garage with epoxy floor and lots of built-in storage.
This exceptional home is nestled in one of the finest neighborhoods, which boasts an award-winning elementary school, multiple playgrounds, a scenic lake with a walking trail, the Maribelle Davis Public Library, and a police substation. Experience the vibrant community spirit of Whiffletree, where neighbors are actively engaged with one another. WELCOME HOME!
Property Details
Price:
$1,025,000
MLS #:
20842413
Status:
Active Under Contract
Beds:
5
Baths:
4.1
Address:
3421 Caleo Court
Type:
Single Family
Subtype:
Single Family Residence
Subdivision:
Whiffletree VI
City:
Plano
Listed Date:
Feb 15, 2025
State:
TX
Finished Sq Ft:
4,602
ZIP:
75025
Lot Size:
11,325 sqft / 0.26 acres (approx)
Year Built:
1986
Schools
School District:
Plano ISD
Elementary School:
Mathews
Middle School:
Schimelpfe
High School:
Clark
Interior
Bathrooms Full
4
Bathrooms Half
1
Cooling
Central Air, Electric
Fireplace Features
Gas Logs, Gas Starter, Wood Burning
Fireplaces Total
2
Flooring
Carpet, Tile, Wood
Heating
Natural Gas
Interior Features
Built-in Features, Built-in Wine Cooler, Cable T V Available, Cathedral Ceiling(s), Double Vanity, Eat-in Kitchen, Flat Screen Wiring, Granite Counters, High Speed Internet Available, Kitchen Island, Natural Woodwork, Paneling, Pantry, Walk- In Closet(s), Wet Bar
Number Of Living Areas
3
Exterior
Community Features
Jogging Path/ Bike Path, Lake, Park, Playground
Construction Materials
Brick
Garage Height
10
Garage Length
22
Garage Spaces
3
Garage Width
36
Lot Size Area
0.2600
Financial

See this Listing
Aaron a full-service broker serving the Northern DFW Metroplex. Aaron has two decades of experience in the real estate industry working with buyers, sellers and renters.
More About AaronMortgage Calculator
Similar Listings Nearby
- 3201 BRETON Drive
Plano, TX$1,045,000
0.41 miles away
- 4656 Adrian Way
Plano, TX$970,000
1.80 miles away
- 4629 Old Pond Drive
Plano, TX$930,000
1.68 miles away
- 3928 Guston Hall Court
Plano, TX$925,000
0.78 miles away
- 7801 Morningdew Drive
Plano, TX$900,000
0.64 miles away
- 3212 Breton Drive
Plano, TX$899,900
0.35 miles away
- 7609 Marchman Way
Plano, TX$899,000
0.38 miles away
- 2517 Seward Drive
Plano, TX$899,000
1.71 miles away
- 7404 Wembley Court
Plano, TX$895,000
1.46 miles away

3421 Caleo Court
Plano, TX
LIGHTBOX-IMAGES




