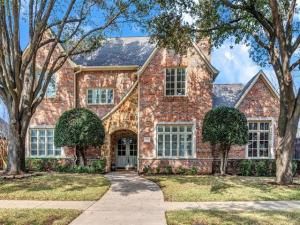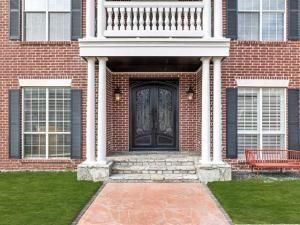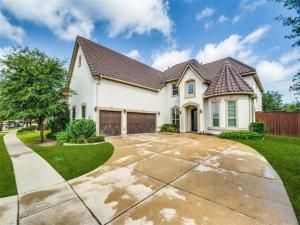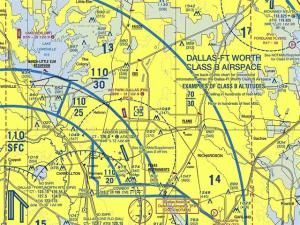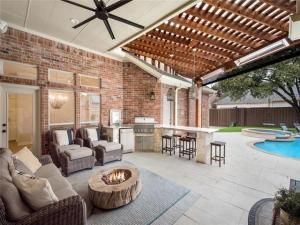Location
**OPEN HOUSE SAT., FEB. 22ND FROM 1 -4 PM**Welcome to your custom dream home by Cook & Harrison, tucked away on a spacious cul-de-sac in the prestigious Willow Bend Polo Estates! Each room is a masterpiece, shining with details like hardwood floors, plantation shutters, built-ins, and intricate crown molding. Step into the two-story foyer that leads you to a formal living room with stunning pool views and a cozy fireplace surrounded by built-in bookshelves. The private executive office is a delight, featuring a wall of built-in shelves and desk, a coffered ceiling, and more pool views. Could also be a fifth bedroom! Cooking enthusiasts will adore the gourmet kitchen, complete with an electric cooktop, double ovens, a Sub-Zero fridge, a walk-in pantry, and plenty of cabinetry. The breakfast nook, with its built-in china cabinet, overlooks a welcoming family room showcasing fabulous woodwork, built-ins around the gas log fireplace, a coffered ceiling, a wet bar, and access to a covered patio. The private primary suite is your personal retreat! It’s incredibly spacious, with a large sitting area (yes, with pool views and access!) and a spa-like bath featuring a jetted tub, dual vanities and a large walk-in closet with built-ins. Upstairs, you’ll find a cozy game room, three additional bedrooms and two full baths. The backyard oasis is perfect for spring and summer fun, with a covered patio, refreshing pool and spa, a spacious deck for multiple seating areas, and a grassy area for kids and pets to play! Plus, you’re in the perfect spot near DNT, 121, Legacy West, Shops of Legacy, and more.
Property Details
Price:
$1,495,000
MLS #:
20845860
Status:
Active
Beds:
5
Baths:
4
Address:
5905 KING WILLIAM Court
Type:
Single Family
Subtype:
Single Family Residence
Subdivision:
Willow Bend Polo Estates Ph D
City:
Plano
Listed Date:
Feb 19, 2025
State:
TX
Finished Sq Ft:
5,104
ZIP:
75093
Lot Size:
11,761 sqft / 0.27 acres (approx)
Year Built:
1995
Schools
School District:
Plano ISD
Elementary School:
Centennial
Middle School:
Renner
High School:
Shepton
Interior
Bathrooms Full
4
Cooling
Ceiling Fan(s), Central Air, Electric, Zoned
Fireplace Features
Family Room, Gas, Gas Logs, Gas Starter, Living Room, Wood Burning
Fireplaces Total
2
Flooring
Carpet, Ceramic Tile, Wood
Heating
Central, Electric, Zoned
Interior Features
Built-in Features, Cable T V Available, Chandelier, Decorative Lighting, Double Vanity, Flat Screen Wiring, Granite Counters, High Speed Internet Available, Kitchen Island, Multiple Staircases, Paneling, Pantry, Sound System Wiring, Wainscoting, Walk- In Closet(s), Wet Bar
Number Of Living Areas
3
Exterior
Construction Materials
Brick
Exterior Features
Covered Patio/ Porch, Garden(s), Rain Gutters
Fencing
Back Yard, Fenced, Gate, Wood
Garage Length
19
Garage Spaces
4
Garage Width
18
Lot Size Area
0.2700
Pool Features
Gunite, In Ground, Outdoor Pool, Pool/ Spa Combo, Pump, Water Feature
Financial

See this Listing
Aaron a full-service broker serving the Northern DFW Metroplex. Aaron has two decades of experience in the real estate industry working with buyers, sellers and renters.
More About AaronMortgage Calculator
Similar Listings Nearby
- 6537 Myrtle Beach Drive
Plano, TX$1,799,000
1.24 miles away
- 5600 Gillum Drive
Plano, TX$1,650,000
0.55 miles away
- 3221 Silver Creek Drive
Plano, TX$1,400,000
1.44 miles away
- 5601 Cognac Street
Plano, TX$1,399,900
1.89 miles away
- 3516 Twin Lakes Way
Plano, TX$1,375,000
1.47 miles away
- 5916 Johns Wood Drive
Plano, TX$1,349,000
1.56 miles away
- 3509 WATERCREST Drive
Plano, TX$1,299,000
1.77 miles away
- 6345 Fairchild Street
Plano, TX$1,250,000
1.29 miles away
- 5813 Ridgehaven Drive
Plano, TX$1,215,000
1.29 miles away

5905 KING WILLIAM Court
Plano, TX
LIGHTBOX-IMAGES




