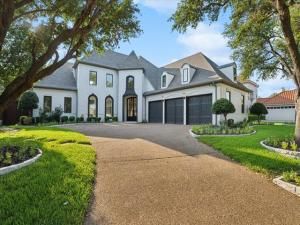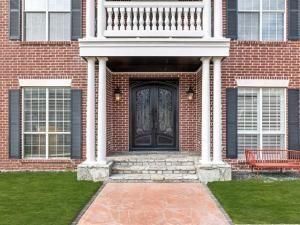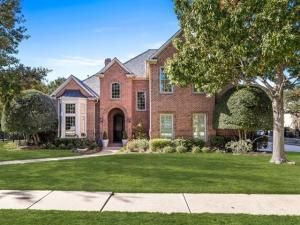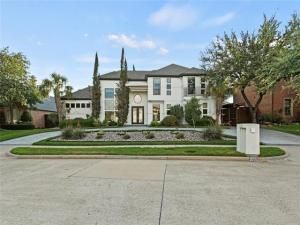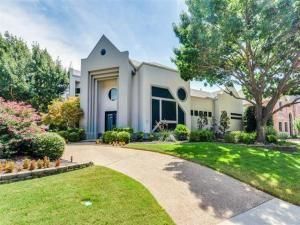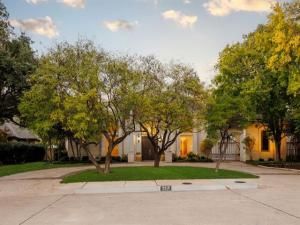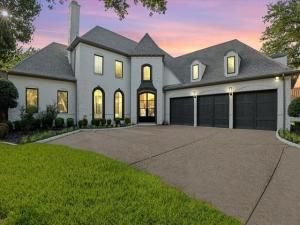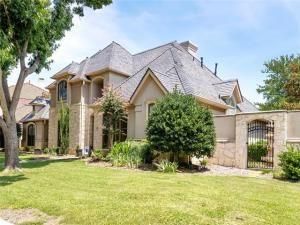There are multiple listings for this address:
Location
Discover unparalleled elegance in this newly reimagined stunning French transitional custom home, nestled in the prestigious Willow Bend Polo Estates. As you step inside, you’ll be welcomed by abundant natural light and the epitome of modern luxury living. The residence boasts two expansive living areas, a dedicated study, and a guest room with a full bath on the main floor.
The large Chef’s kitchen, featuring a 10-burner range, is a culinary dream. Each bedroom is generously sized, complemented by two staircases leading to a loft game room and a media room which could be used as an optional 5th bedroom.
Step outside to your private oasis, complete with a pool, spa, built in grill, and pergola, perfect for enjoying the Texas sun and entertaining guests.
This estate’s prime location offers easy access to world-class shopping and dining at Willow Bend Mall, Legacy West, and The Star. Convenient travel is ensured with proximity to DFW and Love Field airports.
The large Chef’s kitchen, featuring a 10-burner range, is a culinary dream. Each bedroom is generously sized, complemented by two staircases leading to a loft game room and a media room which could be used as an optional 5th bedroom.
Step outside to your private oasis, complete with a pool, spa, built in grill, and pergola, perfect for enjoying the Texas sun and entertaining guests.
This estate’s prime location offers easy access to world-class shopping and dining at Willow Bend Mall, Legacy West, and The Star. Convenient travel is ensured with proximity to DFW and Love Field airports.
Property Details
Price:
$1,899,000
MLS #:
20715760
Status:
Active
Beds:
4
Baths:
4.1
Address:
2301 Fawnwood Drive
Type:
Single Family
Subtype:
Single Family Residence
Subdivision:
Willow Bend Polo Estates Ph G
City:
Plano
Listed Date:
Aug 29, 2024
State:
TX
Finished Sq Ft:
5,414
ZIP:
75093
Lot Size:
14,810 sqft / 0.34 acres (approx)
Year Built:
1999
Schools
School District:
Plano ISD
Elementary School:
Centennial
Middle School:
Renner
High School:
Shepton
Interior
Bathrooms Full
4
Bathrooms Half
1
Cooling
Ceiling Fan(s), Central Air, Electric
Fireplace Features
Gas, Gas Starter
Fireplaces Total
2
Flooring
Carpet, Wood
Heating
Central
Interior Features
Built-in Features, Built-in Wine Cooler, Decorative Lighting, Double Vanity, Eat-in Kitchen, Granite Counters, Kitchen Island, Multiple Staircases, Open Floorplan, Other, Pantry, Vaulted Ceiling(s), Walk- In Closet(s)
Number Of Living Areas
2
Exterior
Construction Materials
Brick, Rock/ Stone
Exterior Features
Attached Grill, Outdoor Grill
Garage Length
19
Garage Spaces
3
Garage Width
25
Lot Size Area
0.3400
Pool Features
Gunite, In Ground, Pool/ Spa Combo, Water Feature
Financial

See this Listing
Aaron a full-service broker serving the Northern DFW Metroplex. Aaron has two decades of experience in the real estate industry working with buyers, sellers and renters.
More About AaronMortgage Calculator
Similar Listings Nearby
- 6537 Myrtle Beach Drive
Plano, TX$1,799,000
1.03 miles away
- 3209 Hunter Lane
Plano, TX$1,625,000
1.20 miles away
- 3221 Silver Creek Drive
Plano, TX$1,500,000
1.64 miles away
- 3516 Twin Lakes Way
Plano, TX$1,475,000
1.65 miles away
- 5519 Willow Wood Lane
Dallas, TX$1,350,000
1.61 miles away

2301 Fawnwood Drive
Plano, TX
Location
Discover unparalleled elegance in this newly reimagined stunning French transitional custom home, nestled in the prestigious Willow Bend Polo Estates. As you step inside, you’ll be welcomed by abundant natural light and the epitome of modern luxury living. The residence boasts two expansive living areas, a dedicated study, and a guest room with a full bath on the main floor.
The large Chef’s kitchen, featuring a 10-burner range, is a culinary dream. Each bedroom is generously sized, complemented by two staircases leading to a loft game room and a media room which could be used as an optional 5th bedroom.
Step outside to your private oasis, complete with a pool, spa, built in grill, and pergola, perfect for enjoying the Texas sun and entertaining guests.
This estate’s prime location offers easy access to world-class shopping and dining at Willow Bend Mall, Legacy West, and The Star. Convenient travel is ensured with proximity to DFW and Love Field airports.
The large Chef’s kitchen, featuring a 10-burner range, is a culinary dream. Each bedroom is generously sized, complemented by two staircases leading to a loft game room and a media room which could be used as an optional 5th bedroom.
Step outside to your private oasis, complete with a pool, spa, built in grill, and pergola, perfect for enjoying the Texas sun and entertaining guests.
This estate’s prime location offers easy access to world-class shopping and dining at Willow Bend Mall, Legacy West, and The Star. Convenient travel is ensured with proximity to DFW and Love Field airports.
Property Details
Price:
$10,000
MLS #:
20772261
Status:
Active
Beds:
4
Baths:
4.1
Address:
2301 Fawnwood Drive
Type:
Rental
Subtype:
Single Family Residence
Subdivision:
Willow Bend Polo Estates Ph G
City:
Plano
Listed Date:
Nov 7, 2024
State:
TX
Finished Sq Ft:
5,414
ZIP:
75093
Lot Size:
14,810 sqft / 0.34 acres (approx)
Year Built:
1999
Schools
School District:
Plano ISD
Elementary School:
Centennial
Middle School:
Renner
High School:
Shepton
Interior
Bathrooms Full
4
Bathrooms Half
1
Cooling
Ceiling Fan(s), Central Air, Electric
Fireplace Features
Gas, Gas Starter
Fireplaces Total
2
Flooring
Carpet, Wood
Heating
Central
Interior Features
Built-in Features, Built-in Wine Cooler, Decorative Lighting, Double Vanity, Eat-in Kitchen, Granite Counters, Kitchen Island, Multiple Staircases, Open Floorplan, Other, Pantry, Vaulted Ceiling(s), Walk- In Closet(s)
Number Of Living Areas
2
Exterior
Construction Materials
Brick, Rock/ Stone
Exterior Features
Attached Grill, Outdoor Grill
Garage Length
19
Garage Spaces
3
Garage Width
25
Lot Size Area
0.3400
Pool Features
Gunite, In Ground, Pool/ Spa Combo, Water Feature
Financial

See this Listing
Aaron a full-service broker serving the Northern DFW Metroplex. Aaron has two decades of experience in the real estate industry working with buyers, sellers and renters.
More About AaronMortgage Calculator
Similar Listings Nearby
- 5701 Templin Way
Plano, TX$11,000
0.67 miles away
LIGHTBOX-IMAGES




