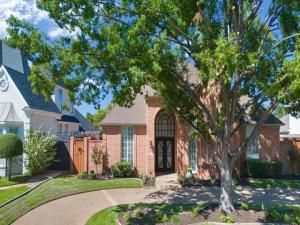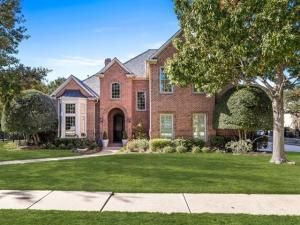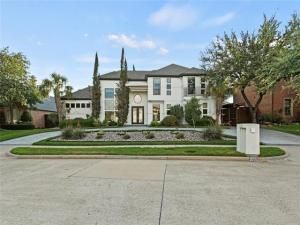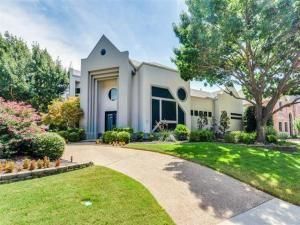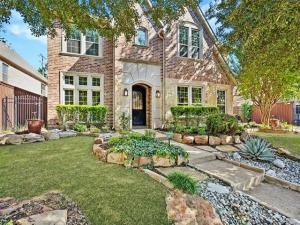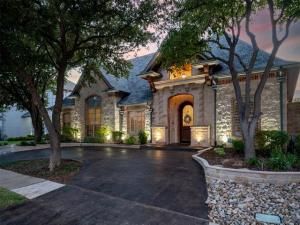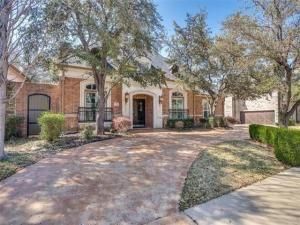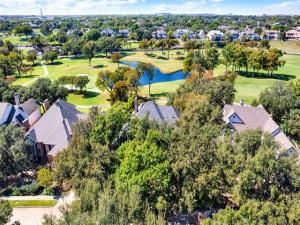Location
Refreshed and updated in West Plano! Exquisite 4-bedroom home in the heart of Willow Bend is a golfer’s dream! Close to Gleneagles CC! Nestled on a cul-de-sac with a circle drive, this residence perfectly blends traditional elegance & modern design. Step inside to find soaring ceilings, and open living spaces, with a contemporary flair throughout. All hardwood floors redone and you will love the updated style. The chef’s kitchen is a culinary dream boasting quartz countertops, a massive island, double ovens, and a gas cooktop. The spacious primary suite features an expansive ensuite bath and walk-in closet. Upstairs, you’ll find 3 generous bedrooms and a large playroom ideal for kids or entertainment. Flex room can be 5th bedroom, exercise, or media room. The third-car garage transformation is a rare distinctive amenity. This room is set up for a golf simulator with turf and AC! Be the envy of all with this unique living experience. Golf isn’t your thing? The room can be easily converted back to a garage. Backyard has a large pool and lots of grass for kids & pets. Close to major tollways, restaurants, and great shopping. Feeds into Cenntenial Elementary, Renner Middle, Shepton & Plano West HS. Also close to several top private schools. This is a large home with room for everyone! Just in time for the holidays. Seller will offer concessions to convert 3rd car garage back to a laundry room.
Property Details
Price:
$1,275,000
MLS #:
20781968
Status:
Active
Beds:
4
Baths:
3.1
Address:
5817 Deer Park Lane
Type:
Single Family
Subtype:
Single Family Residence
Subdivision:
Willow Bend West Ph I
City:
Plano
Listed Date:
Nov 21, 2024
State:
TX
Finished Sq Ft:
4,695
ZIP:
75093
Lot Size:
12,196 sqft / 0.28 acres (approx)
Year Built:
1990
Schools
School District:
Plano ISD
Elementary School:
Centennial
Middle School:
Renner
High School:
Shepton
Interior
Bathrooms Full
3
Bathrooms Half
1
Cooling
Ceiling Fan(s), Central Air, Electric, Zoned
Fireplace Features
Brick, Gas Starter, Masonry
Fireplaces Total
2
Flooring
Carpet, Ceramic Tile, Wood
Heating
Central, Natural Gas, Zoned
Interior Features
Chandelier, Decorative Lighting, Double Vanity, Eat-in Kitchen, Flat Screen Wiring, High Speed Internet Available, Kitchen Island, Loft, Natural Woodwork, Open Floorplan, Pantry, Vaulted Ceiling(s), Wainscoting, Walk- In Closet(s)
Number Of Living Areas
4
Exterior
Construction Materials
Brick
Exterior Features
Rain Gutters, Lighting
Fencing
Wood
Garage Length
20
Garage Spaces
3
Garage Width
30
Lot Size Area
0.2800
Lot Size Dimensions
T B V
Pool Features
Gunite, In Ground, Pool Sweep, Pool/ Spa Combo
Financial
Green Energy Efficient
Appliances, Doors, Insulation, Thermostat, Windows
Green Landscaping
Native Landscape

See this Listing
Aaron a full-service broker serving the Northern DFW Metroplex. Aaron has two decades of experience in the real estate industry working with buyers, sellers and renters.
More About AaronMortgage Calculator
Similar Listings Nearby
- 3209 Hunter Lane
Plano, TX$1,625,000
1.18 miles away
- 3221 Silver Creek Drive
Plano, TX$1,500,000
1.24 miles away
- 3516 Twin Lakes Way
Plano, TX$1,475,000
1.18 miles away
- 6216 Martinique Street
Plano, TX$1,365,000
1.42 miles away
- 2704 Pickwick Lane
Plano, TX$1,325,000
1.98 miles away
- 4725 Strait Lane
Carrollton, TX$1,275,000
1.98 miles away
- 4745 Strait Lane
Carrollton, TX$1,250,000
1.98 miles away
- 1713 BURNING TREE Lane
Plano, TX$1,250,000
1.22 miles away
- 6445 Dunmoor Drive
Plano, TX$1,250,000
1.46 miles away

5817 Deer Park Lane
Plano, TX
LIGHTBOX-IMAGES




