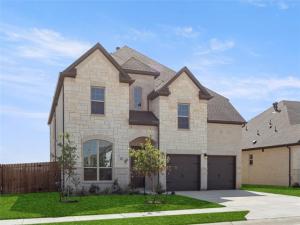Location
Step into this beautifully designed new construction Monte Carlo A floorplan by Sandlin Homes, where natural light pours through expansive windows, highlighting the open-concept layout. A truly unique dining experience awaits beneath the graceful curve of the staircase, adding architectural charm to your gatherings. The heart of the home is the chef’s kitchen, featuring sleek Quartz countertops, an eat-at island, ample cabinetry and a walk-in pantry—perfect for both everyday living and entertaining. The living room just off the kitchen features soaring ceilings and a fireplace for those cozy evenings. Step outside to the extended covered back patio for all your outdoor entertaining needs. As you continue your tour of the first floor, you''ll find a secluded study featuring French doors off the entry way and when you need to get away, a spacious primary suite offers a peaceful retreat, complete with a bay window, a dual vanity bath, separate shower, freestanding tub and TWO walk-in closets. Upstairs, enjoy endless possibilities in the game room with a built-in desk area and a media room wired for surround sound, ideal for movie nights. 2 secondary bedrooms share an ensuite bath while a split 3rd bedroom upstairs enjoys a bathroom right outside its door. With high-end finishes such as 8 ft doors, Frigidaire appliances, wrought iron railings and more, this thoughtfully designed floor plan, blends modern style with everyday comfort.
Don’t miss your chance to make this extraordinary home yours! Builders preferred lender is offering a best rate guarantee. They will beat any loan estimate or pay $1,000.
Don’t miss your chance to make this extraordinary home yours! Builders preferred lender is offering a best rate guarantee. They will beat any loan estimate or pay $1,000.
Property Details
Price:
$549,900
MLS #:
20837989
Status:
Pending
Beds:
4
Baths:
3.1
Type:
Single Family
Subtype:
Single Family Residence
Subdivision:
Clairmont Estates
Listed Date:
Feb 13, 2025
Finished Sq Ft:
3,864
Lot Size:
8,276 sqft / 0.19 acres (approx)
Year Built:
2023
Schools
School District:
Ponder ISD
Elementary School:
Ponder
High School:
Ponder
Interior
Bathrooms Full
3
Bathrooms Half
1
Cooling
Ceiling Fan(s), Central Air
Fireplace Features
Gas Logs, Gas Starter, Living Room
Fireplaces Total
1
Flooring
Carpet, Laminate, Tile
Heating
Central, Fireplace(s), Natural Gas
Interior Features
Built-in Features, Decorative Lighting, Double Vanity, Eat-in Kitchen, Kitchen Island, Open Floorplan, Pantry, Vaulted Ceiling(s), Walk- In Closet(s)
Number Of Living Areas
2
Exterior
Construction Materials
Brick, Rock/ Stone
Exterior Features
Covered Patio/ Porch, Rain Gutters
Fencing
Back Yard, Fenced, Wood
Garage Length
20
Garage Spaces
2
Garage Width
19
Lot Size Area
0.1930
Financial

See this Listing
Aaron a full-service broker serving the Northern DFW Metroplex. Aaron has two decades of experience in the real estate industry working with buyers, sellers and renters.
More About AaronMortgage Calculator
Similar Listings Nearby
Community
- Address247 Dove Haven Drive Ponder TX
- SubdivisionClairmont Estates
- CityPonder
- CountyDenton
- Zip Code76259
Subdivisions in Ponder
- A0991A – E. PIZANO
- A0991A-E. Pizano
- Aj Hitchcock
- Big Sky Estates
- Big Sky Estate
- Big Sky Estates
- Big Sky Trails
- Boles
- C Manchaca
- CINNAMON RIDGE
- Clairmont Estates
- Deussen Add
- DROP M ESTATES
- E Pizano
- East Ponder Estates
- F Davis
- Hill Country Way Estates
- Lone Star Business Park
- Meadow Park
- Midway Rdg Ph 2
- Midway Rdg Ph 3
- Midway Ridge Ph 1
- Midway Ridge Phase 2
- O T Ponder
- Old Stoney Farms
- OT Ponder
- PONDER RURAL BRICK CLASS 9+
- Ponderosa Estates
- Ponderosa Valley Ph III
- Ranchmans Estates
- Ranchmans Estates Ph 2
- Remington Park Ph 1
- Remington Park Ph 2
- Remington Park Ph 4
- Remington Park Ph 5
- S Davis
- Steamboat Estates
- Steamboat Estates Ph 1
- Stone Valley Farm Ph One
- Stony Hills Ph 2
- The Ponderosa Valley Ph II
- Vista Ranch Estates
- Wellington Estate Ph 3
LIGHTBOX-IMAGES
NOTIFY-MSG
Market Summary
Current real estate data for Single Family in Ponder as of Aug 03, 2025
115
Single Family Listed
59
Avg DOM
225
Avg $ / SqFt
$494,778
Avg List Price
Property Summary
- Located in the Clairmont Estates subdivision, 247 Dove Haven Drive Ponder TX is a Single Family for sale in Ponder, TX, 76259. It is listed for $549,900 and features 4 beds, 3 baths, and has approximately 3,864 square feet of living space, and was originally constructed in 2023. The current price per square foot is $142. The average price per square foot for Single Family listings in Ponder is $225. The average listing price for Single Family in Ponder is $494,778. To schedule a showing of MLS#20837989 at 247 Dove Haven Drive in Ponder, TX, contact your Aaron Layman Properties agent at 940-209-2100.
LIGHTBOX-IMAGES
NOTIFY-MSG

247 Dove Haven Drive
Ponder, TX
LIGHTBOX-IMAGES
NOTIFY-MSG





