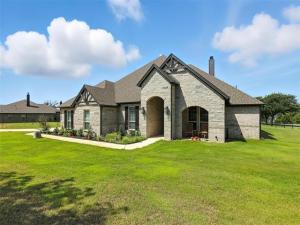Location
This thoughtfully designed home offers many amenities that make it a unique find. Two private primary ensuites offer options for multigenerational households, guests, or a dedicated mother-in-law suite. Bedrooms three and four are connected by a Jack-and-Jill bathroom, each with its own vanity. The kitchen stands out with two spacious islands, granite countertops, a built-in microwave, soft-close trash drawer, pot and pan storage, stylish tile accents, and a generous walk-in pantry, making it both functional and fashionable. The main living area features soaring vaulted ceilings, wood-burning fireplace, and wood-look tile flooring that flows throughout the shared spaces. A bonus room offers options to be used as a home office, playroom, game room, or creative studio. The primary suite features a standalone soaking tub, a full walk-through tile shower, and an oversized walk-in closet. All three full bathrooms in the home have been updated with high-end finishes, new tile work, and quartz countertops. Step outside and you’ll find an entertainer’s dream with an extended covered back patio, complete with a fireplace, built-in lighting, and two ceiling fans—perfect for year-round gatherings. Set on 2.22 acres, the property is fully fenced and cross-fenced with a 4-foot pipe fence—ideal for pets, livestock, or recreation. A three-car attached garage adds practicality and storage, while additional features such as wood shutters, a brick exterior, and a 30-year composition roof enhance the home’s durability and curb appeal. Some furnishings are negotiable or may convey with an acceptable offer. Schedule your private showing today!
Property Details
Price:
$600,000
MLS #:
21038248
Status:
Active
Beds:
4
Baths:
3.1
Type:
Single Family
Subtype:
Single Family Residence
Subdivision:
Arbor Hills
Listed Date:
Aug 21, 2025
Finished Sq Ft:
2,807
Lot Size:
96,703 sqft / 2.22 acres (approx)
Year Built:
2024
Schools
School District:
Peaster ISD
Elementary School:
Peaster
Middle School:
Peaster
High School:
Peaster
Interior
Bathrooms Full
3
Bathrooms Half
1
Cooling
Central Air, Electric
Fireplace Features
Brick, Living Room, Outside, Wood Burning
Fireplaces Total
2
Flooring
Carpet, Tile
Heating
Central
Interior Features
Built-in Features, Cathedral Ceiling(s)
Number Of Living Areas
2
Exterior
Construction Materials
Brick, Rock/Stone, Wood
Exterior Features
Covered Patio/Porch, Rain Gutters, Lighting, Private Yard
Fencing
Pipe
Garage Length
22
Garage Spaces
3
Garage Width
31
Lot Size Area
2.2200
Financial

See this Listing
Aaron a full-service broker serving the Northern DFW Metroplex. Aaron has two decades of experience in the real estate industry working with buyers, sellers and renters.
More About AaronMortgage Calculator
Similar Listings Nearby
Community
- Address1023 Arbor Hills Court Poolville TX
- SubdivisionArbor Hills
- CityPoolville
- CountyParker
- Zip Code76487
Subdivisions in Poolville
- 1407
- A0559
- AE Winfrey
- Alisson Acres
- All In Ranches
- Arbor Hills
- Aviara Ridge Pc
- Brown Hugh Surv Tract 1 Abs 79
- Creek Bend Ranch
- Deer Valley Estates
- denson
- Dry Creek East
- Echo Grove
- Escondido Ranches
- Escondido Ranches II
- Escondido Ranches Pc
- Estacado
- GA Barnes Survey
- Gibtown
- Gibtown Estates
- Henderson County School Land Survey
- HIGH MEADOWS RANCH
- High Meadows Ranch Pc
- Jim Mora and Jose Maria Mora Survey
- Jose Maria Mora Surv Abs #542
- Jose Maria Mora Surv Abs N 542
- Kelli Hurst Add
- Miles
- Monarch Estates Pc
- Monarch Estates Ph II
- Monarch Manor
- Monarch Manor Ph 1
- Monarch Manor PH 2
- Monarch Manor Ph 3
- MORA JOSE MARI
- Newton Add
- no
- Oak Tree Ranch Estates
- Paradise Meadows
- Paradise Meadows Pc
- Parallel Pastures Ph
- Patty\’s
- Poolville
- Prairie Winds Estates
- Sarra Ranch
- Sarra Ranch Estates
- SBRA
- Seaberry Acres
- Seaberry Acres Ph II
- Sedona Creek
- Shadle Estates
- Shadle Hills
- Shadle Villas
- Shadle Villas Pc
- Silver Spurs Ranch
- Stanley Meadows Pc
- Stone Estates Pc
- Sweetwater Spgs II
- Sweetwater Spgs Ph 01
- T & P RR Co Surv Abst #1401
- Templeton Acres
- The Reserve At Shadle
- The Timbers
- Timberline
- VH Ranch Estates
- Wb Parker Surv Abs #1165
- WINFREY
- Zion Trails Ph II
- Zion Trails Ph III
- Zion Trails Phase 1
- Zion Vly
Market Summary
Current real estate data for Single Family in Poolville as of Oct 04, 2025
85
Single Family Listed
109
Avg DOM
271
Avg $ / SqFt
$560,948
Avg List Price
Property Summary
- Located in the Arbor Hills subdivision, 1023 Arbor Hills Court Poolville TX is a Single Family for sale in Poolville, TX, 76487. It is listed for $600,000 and features 4 beds, 3 baths, and has approximately 2,807 square feet of living space, and was originally constructed in 2024. The current price per square foot is $214. The average price per square foot for Single Family listings in Poolville is $271. The average listing price for Single Family in Poolville is $560,948. To schedule a showing of MLS#21038248 at 1023 Arbor Hills Court in Poolville, TX, contact your Aaron Layman Properties agent at 940-209-2100.

1023 Arbor Hills Court
Poolville, TX





