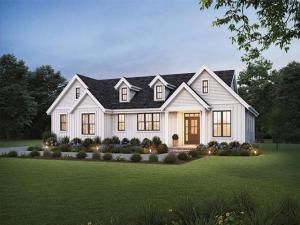Location
Construction has started! This beautifully crafted home showcases a spacious, open-concept design with 3 bed &' 2 bath. The heart of the home is the large kitchen island that seamlessly connects the kitchen to the living &' dining areas, all drenched in natural light from ample windows. Custom painted cabinetry with quartz countertops. Luxury vinyl plank floors in the common areas with carpet in the bedrooms &' accent tile in baths &' laundry. The living room boasts a vaulted ceiling, creating a sense of openness, while the master suite features a chic barn door leading to the en-suite bath with dual sinks, walk-in all tiled &' frameless glass shower, &' a closet for 2! Nestled on 2 secluded rural treed acres. This Duncan plan is fully equipped with all the features one would expect from a custom home, including split bedrooms, spacious porches, custom cabinetry &' closets, Delta faucets, a concrete driveway, decorative mirrors, wall-mounted TV outlets, &' hardline Ethernet ports. The builder has invested in high-quality details such as spray foam insulated walls &' more. The two-car garage is thoughtfully designed with can lighting, a smart MyQ side-mount garage motor, &' an auto-lock system for added security. The expansive back porch is perfect for hosting gatherings or simply enjoying peaceful evenings. NO HOA &' NO CITY TAXES! Estimated completion is December. Theres still time for you to make selections, you can tailor it to suit your unique needs. Home has 3-phase inspected &' a comes with 1-2-10 3rd Party Warranty for your peace of mind. Images depicting a model home. Features &' finishes are subject to change. Located just 20 minutes from Weatherford’s amenities and a quick 45-minute drive to the vibrant Fort Worth metroplex, you’ll have the best of both worlds: the peace &' privacy of country living with easy access to city comforts. Txt keyword ZHB35 to 88000 for customization details &' info on this semi-custom home! Directions &' lot map at www.zhb.homes
Property Details
Price:
$425,000
MLS #:
21006036
Status:
Active
Beds:
3
Baths:
2
Type:
Single Family
Subtype:
Single Family Residence
Subdivision:
Monarch Manor
Listed Date:
Jul 21, 2025
Finished Sq Ft:
1,600
Lot Size:
90,604 sqft / 2.08 acres (approx)
Year Built:
2025
Schools
School District:
Peaster ISD
Elementary School:
Peaster
Middle School:
Peaster
High School:
Peaster
Interior
Bathrooms Full
2
Cooling
Ceiling Fan(s), Central Air, Electric
Flooring
Carpet, Ceramic Tile, Luxury Vinyl Plank
Heating
Central, Electric
Interior Features
Built-in Features, Decorative Lighting, Double Vanity, Eat-in Kitchen, Granite Counters, Kitchen Island, Open Floorplan, Other, Pantry, Walk- In Closet(s)
Number Of Living Areas
1
Exterior
Construction Materials
Board & Batten Siding, Brick
Exterior Features
Covered Patio/Porch
Garage Length
24
Garage Spaces
2
Garage Width
20
Lot Size Area
2.0800
Financial

See this Listing
Aaron a full-service broker serving the Northern DFW Metroplex. Aaron has two decades of experience in the real estate industry working with buyers, sellers and renters.
More About AaronMortgage Calculator
Similar Listings Nearby
Community
- AddressDuncan TBD Leo Lane Poolville TX
- SubdivisionMonarch Manor
- CityPoolville
- CountyParker
- Zip Code76487
Subdivisions in Poolville
- 1407
- A0559
- AE Winfrey
- Alisson Acres
- All In Ranches
- Arbor Hills
- Aviara Ridge Pc
- Brown Hugh Surv Tract 1 Abs 79
- Creek Bend Ranch
- Deer Valley Estates
- denson
- Dry Creek East
- Echo Grove
- Escondido Ranches
- Escondido Ranches II
- Escondido Ranches Pc
- Estacado
- GA Barnes Survey
- Gibtown
- Gibtown Estates
- Henderson County School Land Survey
- HIGH MEADOWS RANCH
- High Meadows Ranch Pc
- Jim Mora and Jose Maria Mora Survey
- Jose Maria Mora Surv Abs #542
- Jose Maria Mora Surv Abs N 542
- Kelli Hurst Add
- Miles
- Monarch Estates Pc
- Monarch Estates Ph II
- Monarch Manor
- Monarch Manor Ph 1
- Monarch Manor PH 2
- Monarch Manor Ph 3
- MORA JOSE MARI
- Newton Add
- no
- Oak Tree Ranch Estates
- Paradise Meadows
- Paradise Meadows Pc
- Parallel Pastures Ph
- Patty\’s
- Poolville
- Prairie Winds Estates
- Sarra Ranch
- Sarra Ranch Estates
- SBRA
- Seaberry Acres
- Seaberry Acres Ph II
- Sedona Creek
- Shadle Estates
- Shadle Hills
- Shadle Villas
- Shadle Villas Pc
- Silver Spurs Ranch
- Stanley Meadows Pc
- Stone Estates Pc
- Sweetwater Spgs II
- Sweetwater Spgs Ph 01
- T & P RR Co Surv Abst #1401
- Templeton Acres
- The Reserve At Shadle
- The Timbers
- Timberline
- VH Ranch Estates
- Wb Parker Surv Abs #1165
- WINFREY
- Zion Trails Ph II
- Zion Trails Ph III
- Zion Trails Phase 1
- Zion Vly
Market Summary
Current real estate data for Single Family in Poolville as of Oct 04, 2025
85
Single Family Listed
109
Avg DOM
271
Avg $ / SqFt
$560,948
Avg List Price
Property Summary
- Located in the Monarch Manor subdivision, Duncan TBD Leo Lane Poolville TX is a Single Family for sale in Poolville, TX, 76487. It is listed for $425,000 and features 3 beds, 2 baths, and has approximately 1,600 square feet of living space, and was originally constructed in 2025. The current price per square foot is $266. The average price per square foot for Single Family listings in Poolville is $271. The average listing price for Single Family in Poolville is $560,948. To schedule a showing of MLS#21006036 at Duncan TBD Leo Lane in Poolville, TX, contact your Aaron Layman Properties agent at 940-209-2100.

Duncan TBD Leo Lane
Poolville, TX





