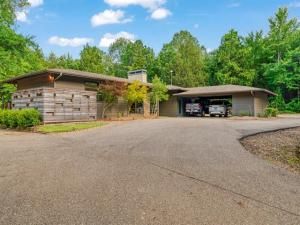Location
Mid Century Modern lovers take note! This 3 bedroom 2 bath custom built home located on a quiet county road in the Powderly area is secluded at the end of a long, paved drive and comes with covered storage for your tractor, utility trailer, SxS, etc. all situated around a 20′ cone. In addition, the property has a large, enclosed shop style building perfect or your RV, boat, etc. This building is replete with a gathering area, bar, kitchen and bath. Two large ceiling fans and two split AC units cool the massive entertaining area in addition to a large outside seating area with its own fan. The building is also designed for pull through access boasting 12 ft high and 14 ft wide automatic doors on the front and rear with a gravel drive encircling the house leading to the rear entrance of the building.
Water for dish washing, toilet, shower and outdoor faucet for the shop-storage building is provided via water catchment with water pump, accumulator and filter system.
The home boasts a gracious inviting entry leading to a large open concept living, dining and kitchen. This area is flooded with copious amounts of sunlight due to the large, insulated, low-E windows replete with shades assisting with the very manageable utility bills. Much care was given in the pre-build of this home in the post tension cable foundation and the envelope foam insulation throughout the house and 40 year composition roofing.
The main hallway accesses the primary bedroom, two guest bedrooms, a hall bath and a generous utility room.
The back of the home is flanked by a 12′ pressure treated deck stretching almost the entire length of the back of the house. The back yard is surrounded by custom fencing and a separate dog run. The area also contains a covered area for grilling or barbecuing.
This home is perfect for watching the various wildlife that cross over daily. Easy access to lakes, groceries, restaurants and home is within 7 miles of Paris.
Water for dish washing, toilet, shower and outdoor faucet for the shop-storage building is provided via water catchment with water pump, accumulator and filter system.
The home boasts a gracious inviting entry leading to a large open concept living, dining and kitchen. This area is flooded with copious amounts of sunlight due to the large, insulated, low-E windows replete with shades assisting with the very manageable utility bills. Much care was given in the pre-build of this home in the post tension cable foundation and the envelope foam insulation throughout the house and 40 year composition roofing.
The main hallway accesses the primary bedroom, two guest bedrooms, a hall bath and a generous utility room.
The back of the home is flanked by a 12′ pressure treated deck stretching almost the entire length of the back of the house. The back yard is surrounded by custom fencing and a separate dog run. The area also contains a covered area for grilling or barbecuing.
This home is perfect for watching the various wildlife that cross over daily. Easy access to lakes, groceries, restaurants and home is within 7 miles of Paris.
Property Details
Price:
$699,500
MLS #:
20990763
Status:
Active
Beds:
3
Baths:
2
Type:
Single Family
Subtype:
Single Family Residence
Subdivision:
JC Lamb Survey
Listed Date:
Jul 10, 2025
Finished Sq Ft:
2,242
Lot Size:
435,600 sqft / 10.00 acres (approx)
Year Built:
2016
Schools
School District:
North Lamar ISD
Elementary School:
Parker
High School:
Northlamar
Interior
Bathrooms Full
2
Cooling
Ceiling Fan(s), Central Air, Electric, Humidity Control
Fireplace Features
Gas Logs, Wood Burning
Fireplaces Total
1
Flooring
Concrete
Heating
Central, Electric, Fireplace(s), Propane
Interior Features
Built-in Features, Granite Counters, Kitchen Island, Other
Number Of Living Areas
1
Exterior
Carport Spaces
7
Construction Materials
Fiber Cement
Exterior Features
Fire Pit, R V Hookup, R V/ Boat Parking
Fencing
Barbed Wire, Fenced, Front Yard
Lot Size Area
10.0000
Vegetation
Cleared, Partially Wooded
Financial

See this Listing
Aaron a full-service broker serving the Northern DFW Metroplex. Aaron has two decades of experience in the real estate industry working with buyers, sellers and renters.
More About AaronMortgage Calculator
Similar Listings Nearby
Community
- Address323 County Road 44200 Powderly TX
- SubdivisionJC Lamb Survey
- CityPowderly
- CountyLamar
- Zip Code75473
Subdivisions in Powderly
- A329
- A329 S M FULTON SUR.
- A329 S M FULTON SURVEY
- A407
- A554
- Airline Acres
- Beaver Creek
- BEAVER CREEK #2
- Choctaw Ridge #2
- Choctaw Ridge #3
- H Page Surv Abs #110
- Hidden Lake Ph 2
- Jc Lamb Surv Abs #523
- JC Lamb Survey
- LENOIR ADDITION
- N
- no
- North Star Estates
- Northwoods Rd
- PAT MAYES VILLAGE 2
- PAT MAYES VILLAGE II
- Powderly
- S20212
- SM FULTON SURVEY
- Tall Trees
- WILSON
LIGHTBOX-IMAGES
NOTIFY-MSG
Market Summary
Current real estate data for Single Family in Powderly as of Aug 04, 2025
32
Single Family Listed
113
Avg DOM
233
Avg $ / SqFt
$505,338
Avg List Price
Property Summary
- Located in the JC Lamb Survey subdivision, 323 County Road 44200 Powderly TX is a Single Family for sale in Powderly, TX, 75473. It is listed for $699,500 and features 3 beds, 2 baths, and has approximately 2,242 square feet of living space, and was originally constructed in 2016. The current price per square foot is $312. The average price per square foot for Single Family listings in Powderly is $233. The average listing price for Single Family in Powderly is $505,338. To schedule a showing of MLS#20990763 at 323 County Road 44200 in Powderly, TX, contact your Aaron Layman Properties agent at 940-209-2100.
LIGHTBOX-IMAGES
NOTIFY-MSG

323 County Road 44200
Powderly, TX
LIGHTBOX-IMAGES
NOTIFY-MSG





