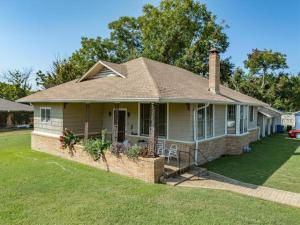Location
Step back in time and fall in love with this beloved home that’s full of character and has tons of hidden space! This home is the perfect blend of vintage character with modern comforts. Deceptively large and so much to discover here! Owned by the same family since the beginning. You will find many features that are original such as the mosaic tile, kitchen cabinets around the property and the owner’s custom built in cabinetry throughout the house. Mother-in-law or guest quarter suite located in garage apartment. Several multi-functioning spaces including separated yard that could be used for an outside kitchen, room off of the kitchen currently used as office and breakfast area AND a dining room with a wet bar. Sitting on half an acre, you will also find a workshop with electricity as well as a creative shop with ac and electricity currently used as a she shed. Both buildings are nestled under the shade of mature trees. There is road and door access to the creative shop that could be reconfigured for a different use. So many wonderful aspects that capture the warmth and character of an era built to last! Pictures only tell part of this one’s story… come walk through and feel it yourself!
Property Details
Price:
$282,500
MLS #:
21040341
Status:
Active
Beds:
2
Baths:
2
Type:
Single Family
Subtype:
Single Family Residence
Subdivision:
Powell Ot
Listed Date:
Aug 23, 2025
Finished Sq Ft:
2,170
Lot Size:
21,780 sqft / 0.50 acres (approx)
Year Built:
1950
Schools
School District:
Kerens ISD
Elementary School:
Kerens
Middle School:
Kerens
High School:
Kerens
Interior
Bathrooms Full
2
Cooling
Ceiling Fan(s), Central Air, Electric
Fireplace Features
Bedroom, Living Room, Wood Burning
Fireplaces Total
2
Flooring
Carpet, Tile, Wood
Heating
Central, Natural Gas
Interior Features
Cable TV Available, Decorative Lighting, Dry Bar, High Speed Internet Available, Kitchen Island, Paneling, Wainscoting, Wet Bar, Second Primary Bedroom
Number Of Living Areas
1
Exterior
Construction Materials
Brick, Siding
Exterior Features
Storage
Fencing
Chain Link, Wood
Garage Length
20
Garage Spaces
2
Garage Width
20
Lot Size Area
0.5000
Financial

See this Listing
Aaron a full-service broker serving the Northern DFW Metroplex. Aaron has two decades of experience in the real estate industry working with buyers, sellers and renters.
More About AaronMortgage Calculator
Similar Listings Nearby
Community
- Address111 Munns Street Powell TX
- SubdivisionPowell Ot
- CityPowell
- CountyNavarro
- Zip Code75153
Subdivisions in Powell
Market Summary
Current real estate data for Single Family in Powell as of Oct 10, 2025
2
Single Family Listed
56
Avg DOM
230
Avg $ / SqFt
$390,750
Avg List Price
Property Summary
- Located in the Powell Ot subdivision, 111 Munns Street Powell TX is a Single Family for sale in Powell, TX, 75153. It is listed for $282,500 and features 2 beds, 2 baths, and has approximately 2,170 square feet of living space, and was originally constructed in 1950. The current price per square foot is $130. The average price per square foot for Single Family listings in Powell is $230. The average listing price for Single Family in Powell is $390,750. To schedule a showing of MLS#21040341 at 111 Munns Street in Powell, TX, contact your Aaron Layman Properties agent at 940-209-2100.

111 Munns Street
Powell, TX





