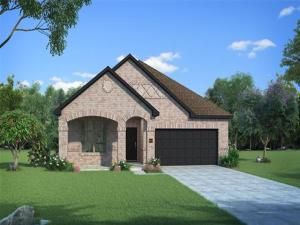Location
MLS# 21007589 – Built by HistoryMaker Homes – Oct 2025 completion! ~ HistoryMaker’s Suns Out Savings Event… Lock in a 4.99% FHA VA rate plus up to $10K toward closing costs! Style and comfort come together in this thoughtfully designed Cottonwood II floor plan, featuring our most popular “W” elevation with a welcoming front porch. This single-story home offers 3 bedrooms, an office, 2 baths, and 1,914 sq ft that feels even more spacious than it measures. Step inside through the 8-ft entry door and be greeted by a wide foyer and elegant finishes throughout. The kitchen is a showstopper with warm Marvel cabinetry, sleek black hardware, a custom-wrapped island, granite countertops, and a designer backsplash. A wall of windows fills the open-concept living area with natural light, while the cozy fireplace creates the perfect gathering space. The private primary suite is a true retreat, complete with a garden tub, separate shower, and an oversized walk-in closet. Outdoors, a large extended covered patio sets the stage for year-round entertaining or quiet evenings at home. Built by HistoryMaker Homes, a trusted family-owned Texas builder for 75 years, this home is located in Goodland at Prairie Ridge, a master-planned community with trails, lakes, parks, and resort-style amenities including The Retreat and The Hangout.
Property Details
Price:
$419,990
MLS #:
21007589
Status:
Pending
Beds:
3
Baths:
2
Type:
Single Family
Subtype:
Single Family Residence
Subdivision:
Prairie Ridge at Goodland
Listed Date:
Jul 21, 2025
Finished Sq Ft:
1,914
Lot Size:
6,359 sqft / 0.15 acres (approx)
Year Built:
2025
Schools
School District:
Midlothian ISD
Elementary School:
Vitovsky
Middle School:
Frank Seale
High School:
Midlothian
Interior
Bathrooms Full
2
Cooling
Ceiling Fan(s), Central Air
Flooring
Carpet, Luxury Vinyl Plank, Tile
Heating
Central
Interior Features
Double Vanity, High Speed Internet Available, Kitchen Island, Open Floorplan, Pantry, Vaulted Ceiling(s), Walk- In Closet(s)
Number Of Living Areas
1
Exterior
Community Features
Community Pool, Playground, Sidewalks
Construction Materials
Brick
Exterior Features
Covered Patio/Porch
Fencing
Fenced
Garage Length
20
Garage Spaces
2
Garage Width
20
Lot Size Area
0.1460
Lot Size Dimensions
53×120
Financial

See this Listing
Aaron a full-service broker serving the Northern DFW Metroplex. Aaron has two decades of experience in the real estate industry working with buyers, sellers and renters.
More About AaronMortgage Calculator
Similar Listings Nearby
Community
- Address3126 Teasel Trail Prairie Ridge TX
- SubdivisionPrairie Ridge at Goodland
- CityPrairie Ridge
- CountyEllis
- Zip Code76084
Subdivisions in Prairie Ridge
Market Summary
Current real estate data for Single Family in Prairie Ridge as of Oct 09, 2025
5
Single Family Listed
138
Avg DOM
203
Avg $ / SqFt
$604,799
Avg List Price
Property Summary
- Located in the Prairie Ridge at Goodland subdivision, 3126 Teasel Trail Prairie Ridge TX is a Single Family for sale in Prairie Ridge, TX, 76084. It is listed for $419,990 and features 3 beds, 2 baths, and has approximately 1,914 square feet of living space, and was originally constructed in 2025. The current price per square foot is $219. The average price per square foot for Single Family listings in Prairie Ridge is $203. The average listing price for Single Family in Prairie Ridge is $604,799. To schedule a showing of MLS#21007589 at 3126 Teasel Trail in Prairie Ridge, TX, contact your Aaron Layman Properties agent at 940-209-2100.

3126 Teasel Trail
Prairie Ridge, TX





