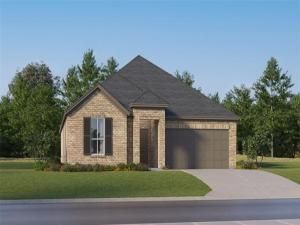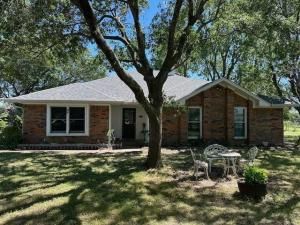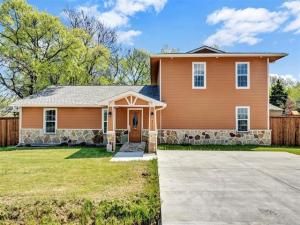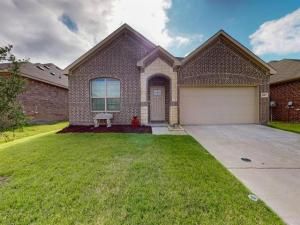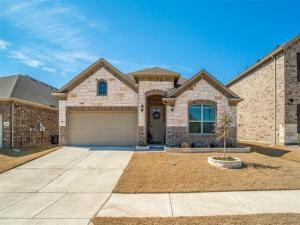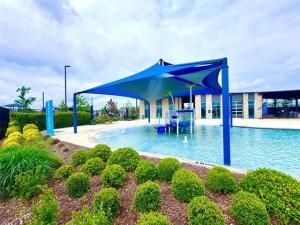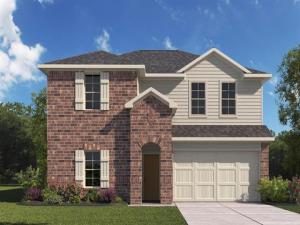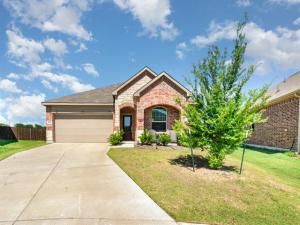Location
LENNAR at Bridgewater – Elton –
This single-story home shares an open layout between the kitchen, nook and family room for easy entertaining, along with access to the covered patio for year-round outdoor lounging. A luxe owner''s suite is in a rear of the home and comes complete with an en-suite bathroom and walk-in closet. There are three secondary bedrooms near the front of the home, ideal for household members and overnight guests, as well as a versatile flex space that can transform to meet the homeowner’s needs.
Prices and features may vary and are subject to change. Photos are for illustrative purposes only.
This single-story home shares an open layout between the kitchen, nook and family room for easy entertaining, along with access to the covered patio for year-round outdoor lounging. A luxe owner''s suite is in a rear of the home and comes complete with an en-suite bathroom and walk-in closet. There are three secondary bedrooms near the front of the home, ideal for household members and overnight guests, as well as a versatile flex space that can transform to meet the homeowner’s needs.
Prices and features may vary and are subject to change. Photos are for illustrative purposes only.
Property Details
Price:
$325,599
MLS #:
20947030
Status:
Active
Beds:
4
Baths:
2
Address:
505 Bridgewood Drive
Type:
Single Family
Subtype:
Single Family Residence
Subdivision:
Bridgewater
City:
Princeton
Listed Date:
May 24, 2025
State:
TX
Finished Sq Ft:
2,062
ZIP:
75407
Lot Size:
6,011 sqft / 0.14 acres (approx)
Year Built:
2025
Schools
School District:
Princeton ISD
Elementary School:
Mayfield
Middle School:
Mattei
High School:
Princeton
Interior
Bathrooms Full
2
Cooling
Ceiling Fan(s), Central Air, Electric, E N E R G Y S T A R Qualified Equipment, Heat Pump
Flooring
Carpet, Luxury Vinyl Plank, Other
Heating
Central, Electric, E N E R G Y S T A R Qualified Equipment, Heat Pump
Interior Features
Built-in Features, Cable T V Available, Decorative Lighting, High Speed Internet Available, Kitchen Island, Open Floorplan, Pantry, Walk- In Closet(s)
Number Of Living Areas
1
Exterior
Construction Materials
Brick, Fiber Cement, Rock/ Stone
Exterior Features
Covered Patio/ Porch, Private Yard
Fencing
Wood
Garage Length
18
Garage Spaces
2
Garage Width
20
Lot Size Area
0.1380
Lot Size Dimensions
50 X115
Financial
Green Energy Efficient
12 inch+ Attic Insulation, Appliances, Doors, Insulation, Low Flow Commode, Mechanical Fresh Air, Rain / Freeze Sensors, Thermostat, Waterheater, Windows
Green Water Conservation
Low- Flow Fixtures

See this Listing
Aaron a full-service broker serving the Northern DFW Metroplex. Aaron has two decades of experience in the real estate industry working with buyers, sellers and renters.
More About AaronMortgage Calculator
Similar Listings Nearby
- 9394 County Road 865
Princeton, TX$410,000
0.73 miles away
- 4507 County Road 894
Princeton, TX$394,900
1.79 miles away
- 5107 Penrose Drive
Princeton, TX$389,900
0.18 miles away
- 5104 High Brush Way
Princeton, TX$379,900
0.49 miles away
- 215 Olmstead Drive
Princeton, TX$379,000
0.52 miles away
- 231 Olmstead Drive
Princeton, TX$376,000
0.46 miles away
- 4002 Mountain Drive
Princeton, TX$352,990
1.01 miles away
- 5201 Rockrose Lane
Princeton, TX$349,900
0.59 miles away
- 4917 Woodloch Drive
Princeton, TX$339,900
0.20 miles away
- 4109 Westward Drive
Princeton, TX$339,000
1.01 miles away

505 Bridgewood Drive
Princeton, TX
LIGHTBOX-IMAGES




