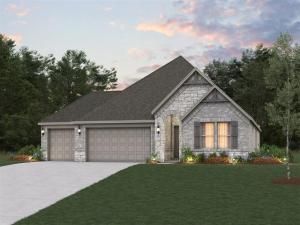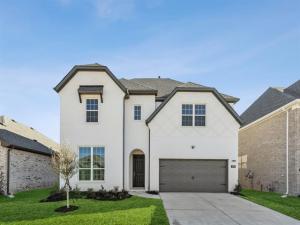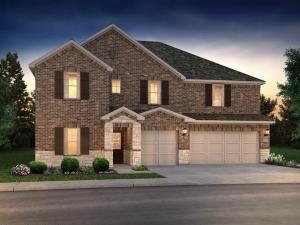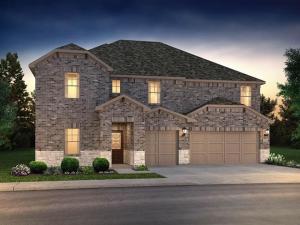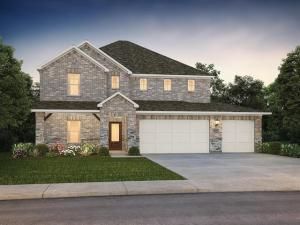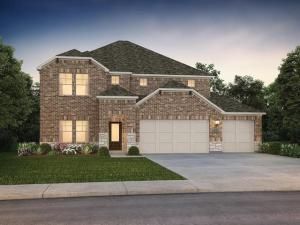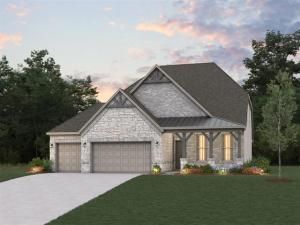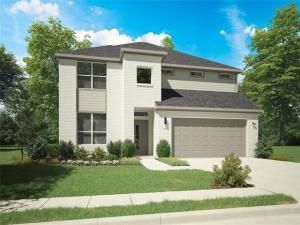Location
*** Come See Our Friends and Family Sales Event Now Through June 25th ***
Welcome home to the Magnolia—a beautifully designed Beazer Home where style meets comfort. From the moment you step inside, soaring ceilings and a breathtaking open concept living space set the tone for a home that’s both stunning and inviting. This 4 bedroom, 2.5 bathroom home features a spacious kitchen, three car garage, fireplace, and a covered patio. The entry foyer offers a warm welcome to visitors, while the thoughtfully designed layout ensures space for every part of your life.
Designed with the latest trends in mind, this home showcases granite countertops, rich hardwood flooring, and striking 42-inch linen cabinetry. Plus, washer, dryer, refrigerator and blinds are included in this home.
Every Beazer home is certified by the Department of Energy as a Zero Energy Ready Home, designed for superior energy efficiency and healthier indoor air quality with Indoor airPLUS. This solar-ready home is built with durable 2×6 exterior walls and spray foam insulation, achieving an impressive average HERS score of 41.
Princeton, TX is the place to call home—and Whitewing Trails is where it all begins. This welcoming community is designed for families to thrive, offering a future amenity center with a pool, splash pad, playground, and expansive green spaces for outdoor fun and relaxation.
Students will attend Princeton ISD, with the added convenience of a future onsite elementary school right within the community. Best of all, Whitewing Trails has no MUD or PID taxes, making it a smart choice in a growing area full of charm and opportunity.
Estimated completion: July 2025
Days on market reflect the start of new home construction
Welcome home to the Magnolia—a beautifully designed Beazer Home where style meets comfort. From the moment you step inside, soaring ceilings and a breathtaking open concept living space set the tone for a home that’s both stunning and inviting. This 4 bedroom, 2.5 bathroom home features a spacious kitchen, three car garage, fireplace, and a covered patio. The entry foyer offers a warm welcome to visitors, while the thoughtfully designed layout ensures space for every part of your life.
Designed with the latest trends in mind, this home showcases granite countertops, rich hardwood flooring, and striking 42-inch linen cabinetry. Plus, washer, dryer, refrigerator and blinds are included in this home.
Every Beazer home is certified by the Department of Energy as a Zero Energy Ready Home, designed for superior energy efficiency and healthier indoor air quality with Indoor airPLUS. This solar-ready home is built with durable 2×6 exterior walls and spray foam insulation, achieving an impressive average HERS score of 41.
Princeton, TX is the place to call home—and Whitewing Trails is where it all begins. This welcoming community is designed for families to thrive, offering a future amenity center with a pool, splash pad, playground, and expansive green spaces for outdoor fun and relaxation.
Students will attend Princeton ISD, with the added convenience of a future onsite elementary school right within the community. Best of all, Whitewing Trails has no MUD or PID taxes, making it a smart choice in a growing area full of charm and opportunity.
Estimated completion: July 2025
Days on market reflect the start of new home construction
Property Details
Price:
$399,990
MLS #:
20882435
Status:
Active
Beds:
4
Baths:
3
Address:
906 Jackrabbit Street
Type:
Single Family
Subtype:
Single Family Residence
Subdivision:
Whitewing Trails
City:
Princeton
Listed Date:
Mar 30, 2025
State:
TX
Finished Sq Ft:
2,098
ZIP:
75407
Lot Size:
7,200 sqft / 0.17 acres (approx)
Year Built:
2025
Schools
School District:
Princeton ISD
Elementary School:
Green
Middle School:
Southard
High School:
Princeton
Interior
Bathrooms Full
3
Cooling
Central Air, Electric
Fireplace Features
Electric
Fireplaces Total
1
Flooring
Carpet, Ceramic Tile, Wood
Heating
Central, Natural Gas
Interior Features
Cable T V Available, High Speed Internet Available
Number Of Living Areas
1
Exterior
Construction Materials
Brick, Fiber Cement, Rock/ Stone
Exterior Features
Covered Patio/ Porch, Rain Gutters
Fencing
Wood
Garage Length
60
Garage Spaces
3
Garage Width
20
Lot Size Area
0.1653
Lot Size Dimensions
60×120
Financial
Green Energy Efficient
Appliances, Construction, Enhanced Air Filtration, H V A C, Insulation, Lighting, Mechanical Fresh Air, Windows
Green Indoor Air Quality
Moisture Control, Ventilation
Green Verification Count
4

See this Listing
Aaron a full-service broker serving the Northern DFW Metroplex. Aaron has two decades of experience in the real estate industry working with buyers, sellers and renters.
More About AaronMortgage Calculator
Similar Listings Nearby
- 3002 Cremini Falls
Princeton, TX$519,000
1.20 miles away
- 2106 Windy Trail
Princeton, TX$518,527
1.14 miles away
- 2016 Windy Trail
Princeton, TX$517,647
1.29 miles away
- 2102 Windy Trail
Princeton, TX$496,435
1.16 miles away
- 2108 Windy Trail
Princeton, TX$491,930
1.13 miles away
- 903 Chinati Street
Princeton, TX$489,990
0.03 miles away
- 3807 Kenwood Drive
Princeton, TX$485,000
1.02 miles away
- 727 Tidal Drive
McKinney, TX$477,990
1.01 miles away
- 2011 Sandpiper Way
Princeton, TX$477,900
0.57 miles away
- 1342 Carlo Drive
Princeton, TX$475,000
0.26 miles away

906 Jackrabbit Street
Princeton, TX
LIGHTBOX-IMAGES




