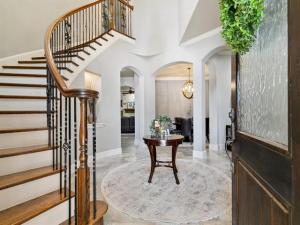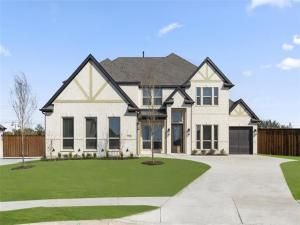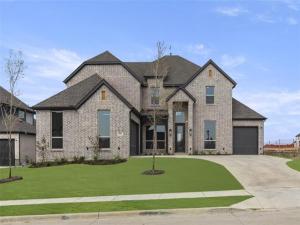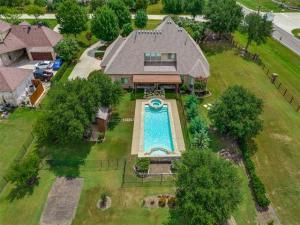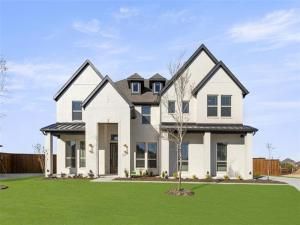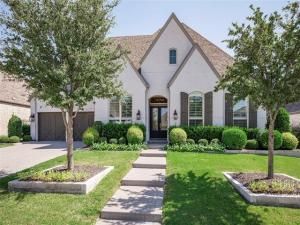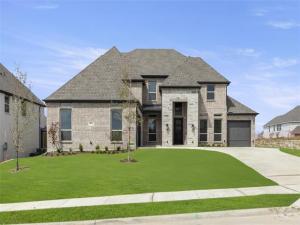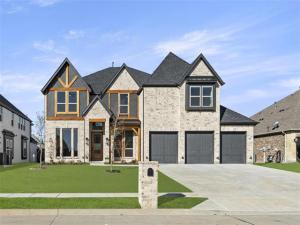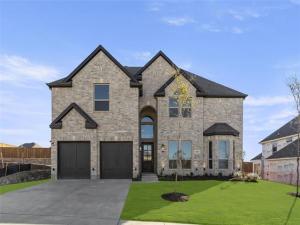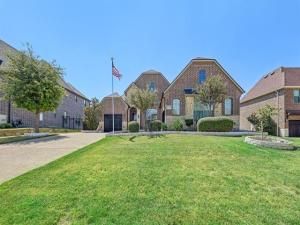Location
*5,000 Seller Contribution Towards Permanent Fixed Rate Buy-Down or Towards Closing Cost!!* IMPRESSIVE CUSTOM HOME FEATURING 4 BEDROOMS, 3 FULL BATHS AND 2 HALF BATHS, WITH 2 BEDROOMS PLUS STUDY DOWNSTAIRS… ALL LOCATED ON A EAST FACING CUL DE SAC LOT IN THE GOLF COURSE COMMUNITY OF GENTLE CREEK! Get ready to be mesmerized as the exterior facade showcases traditional brick along with austin stone and a three window bricked dormer to bring natural light into the foyer. Welcome your guest to soaring ceilings, a full wood sweeping staircase with wrought iron balusters and 20 inch tile that run from front door to back door. Impressive finish out is evidenced in the thick moulding, baseboards, barreled arches and wainscot. The kitchen will bring out the culinary artist in you with the granite c-tops, ash cabinets with fluted corners, ss appli which include a 5 burner gas cooktop and warming drawer. This open floorplan concept flows seamlessly from the family room to sunroom and kitchen. All bedrooms are ensuite, nail down wood flooring in the game room! Feeds into Walnut Grove HS
Property Details
Price:
$789,900
MLS #:
20678826
Status:
Active
Beds:
4
Baths:
3.1
Address:
1121 Crystal Falls Drive
Type:
Single Family
Subtype:
Single Family Residence
Subdivision:
Gentle Creek Estates Ph Three
City:
Prosper
Listed Date:
Jul 19, 2024
State:
TX
Finished Sq Ft:
3,695
ZIP:
75078
Lot Size:
7,753 sqft / 0.18 acres (approx)
Year Built:
2005
Schools
School District:
Prosper ISD
Elementary School:
Cynthia A Cockrell
Middle School:
Lorene Rogers
High School:
Walnut Grove
Interior
Bathrooms Full
3
Bathrooms Half
1
Cooling
Ceiling Fan(s), Central Air, Electric, Zoned
Fireplace Features
Family Room, Gas, Raised Hearth, Stone, Wood Burning
Fireplaces Total
1
Flooring
Carpet, Ceramic Tile, Hardwood, Wood
Heating
Natural Gas, Zoned
Interior Features
Built-in Features, Built-in Wine Cooler, Cable T V Available, Decorative Lighting, Eat-in Kitchen, Flat Screen Wiring, Granite Counters, High Speed Internet Available, Kitchen Island, Loft, Open Floorplan, Paneling, Pantry, Wainscoting, Walk- In Closet(s)
Number Of Living Areas
2
Exterior
Construction Materials
Brick, Fiber Cement
Exterior Features
Courtyard, Dog Run, Rain Gutters, Lighting, Private Yard
Fencing
Back Yard, Fenced, Gate, Masonry, Wrought Iron
Garage Length
22
Garage Spaces
2
Garage Width
21
Lot Size Area
0.1780
Lot Size Dimensions
70 X 114
Financial

See this Listing
Aaron a full-service broker serving the Northern DFW Metroplex. Aaron has two decades of experience in the real estate industry working with buyers, sellers and renters.
More About AaronMortgage Calculator
Similar Listings Nearby
- 1550 McMaster Lane
Prosper, TX$1,025,950
1.07 miles away
- 831 Biltmore Lane
Prosper, TX$1,025,000
0.65 miles away
- 1021 Georgetown Place
Prosper, TX$1,017,950
1.39 miles away
- 5575 Pebble Creek Drive
Celina, TX$1,000,000
1.18 miles away
- 1321 Duke Drive
Prosper, TX$999,950
1.12 miles away
- 820 Country Brook Lane
Prosper, TX$999,900
0.64 miles away
- 991 Stanford Lane
Prosper, TX$998,950
1.45 miles away
- 201 St Mark Lane
Prosper, TX$991,950
1.92 miles away
- 980 Berkeley Place
Prosper, TX$990,843
1.46 miles away
- 1120 Circle J Trail
Prosper, TX$990,000
1.27 miles away

1121 Crystal Falls Drive
Prosper, TX
LIGHTBOX-IMAGES




