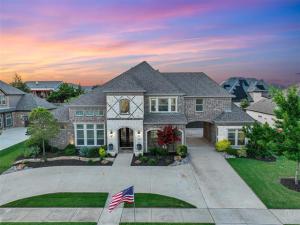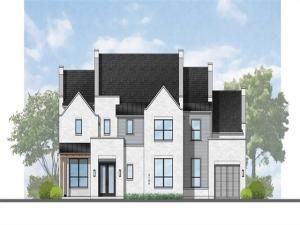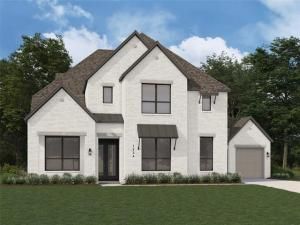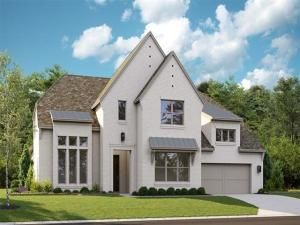Location
This elegant 5-bedroom, 5-bath home has been meticulously maintained and upgraded by its owners and is situated on an expansive .321 acre lot in a highly sought-after neighborhood. The curb appeal is second to none, boasting cast stone window casings, a 3.5-car garage with epoxy flooring, a circular driveway, extended porte-cochere, and a welcoming courtyard.
Step into a soaring two-story entryway that opens to an inviting floor plan adorned with hand-scraped hardwood floors. The chef’s kitchen is the heart of the home, featuring a large pantry and butler’s pantry with a beverage refrigerator, gas cooktop, Carrara Marble back splash, double ovens, under-cabinet lighting, quartz countertops, an apron sink, and ample cabinetry—all overlooking the spacious family room with a striking Carrara Marble fireplace and vaulted ceiling.
Designed for entertaining, the backyard is a private retreat complete with synthetic grass, a putting green, a large covered patio, built-in grills, and direct access to a pool-ready bathroom.
Additional highlights include a large media room, a climate-controlled custom storage room (TexasBasement) underneath the media room, an oversized laundry room with sink, cabinets and mudroom area, and a separate downstairs guest suite with its own private exterior entrance—ideal for multigenerational living or guests.
The luxurious primary suite offers a wall of windows framing the lush backyard, tray ceilings, and a large custom walk-in closet with built-ins. Upstairs, you''ll find three spacious bedrooms, charming custom barn doors, and a roomy loft and game room.
This exceptional home shows like a model—every detail thoughtfully curated for modern living. Lakes of Lacima offers execptional ammenties including 2 pools, one with splash pad for kids, parks, open spaces and miles of walking paths. Come experience the quality and comfort for yourself.
Step into a soaring two-story entryway that opens to an inviting floor plan adorned with hand-scraped hardwood floors. The chef’s kitchen is the heart of the home, featuring a large pantry and butler’s pantry with a beverage refrigerator, gas cooktop, Carrara Marble back splash, double ovens, under-cabinet lighting, quartz countertops, an apron sink, and ample cabinetry—all overlooking the spacious family room with a striking Carrara Marble fireplace and vaulted ceiling.
Designed for entertaining, the backyard is a private retreat complete with synthetic grass, a putting green, a large covered patio, built-in grills, and direct access to a pool-ready bathroom.
Additional highlights include a large media room, a climate-controlled custom storage room (TexasBasement) underneath the media room, an oversized laundry room with sink, cabinets and mudroom area, and a separate downstairs guest suite with its own private exterior entrance—ideal for multigenerational living or guests.
The luxurious primary suite offers a wall of windows framing the lush backyard, tray ceilings, and a large custom walk-in closet with built-ins. Upstairs, you''ll find three spacious bedrooms, charming custom barn doors, and a roomy loft and game room.
This exceptional home shows like a model—every detail thoughtfully curated for modern living. Lakes of Lacima offers execptional ammenties including 2 pools, one with splash pad for kids, parks, open spaces and miles of walking paths. Come experience the quality and comfort for yourself.
Property Details
Price:
$1,150,000
MLS #:
20948892
Status:
Active
Beds:
5
Baths:
4.1
Address:
1551 Sweetwater Lane
Type:
Single Family
Subtype:
Single Family Residence
Subdivision:
Lakes Of La Cima Estates Ph Seven C
City:
Prosper
Listed Date:
Jun 7, 2025
State:
TX
Finished Sq Ft:
4,699
ZIP:
75078
Lot Size:
13,982 sqft / 0.32 acres (approx)
Year Built:
2017
Schools
School District:
Prosper ISD
Elementary School:
R Steve Folsom
Middle School:
Lorene Rogers
High School:
Walnut Grove
Interior
Bathrooms Full
4
Bathrooms Half
1
Cooling
Ceiling Fan(s), Central Air, Electric
Fireplace Features
Living Room
Fireplaces Total
1
Flooring
Carpet, Ceramic Tile, Hardwood
Heating
Central, Electric, Fireplace(s)
Interior Features
Built-in Features, Cable T V Available, Cathedral Ceiling(s), Chandelier, Decorative Lighting, Double Vanity, Dry Bar, Eat-in Kitchen, High Speed Internet Available, Kitchen Island, Loft, Open Floorplan, Pantry, Smart Home System, Walk- In Closet(s)
Number Of Living Areas
1
Exterior
Community Features
Community Pool
Construction Materials
Brick, Rock/ Stone
Exterior Features
Built-in Barbecue, Gas Grill, Rain Gutters, Outdoor Kitchen, Private Yard, Putting Green
Fencing
Back Yard, Wood
Garage Length
33
Garage Spaces
4
Garage Width
20
Lot Size Area
0.3210
Financial

See this Listing
Aaron a full-service broker serving the Northern DFW Metroplex. Aaron has two decades of experience in the real estate industry working with buyers, sellers and renters.
More About AaronMortgage Calculator
Similar Listings Nearby
- 571 Twilight Drive
Prosper, TX$1,490,478
1.04 miles away
- 660 N Callisto Drive
Prosper, TX$1,475,519
1.04 miles away
- 280 Gentry Drive
Prosper, TX$1,475,000
1.94 miles away
- 610 Apogee Drive
Prosper, TX$1,469,900
0.96 miles away
- 611 Twilight Drive
Prosper, TX$1,464,800
1.04 miles away
- 2021 Longmont Lane
Prosper, TX$1,450,000
0.73 miles away
- 1030 Double B Trail
Prosper, TX$1,450,000
1.25 miles away
- 521 Twilight Drive
Prosper, TX$1,449,900
1.42 miles away
- 1481 Copper Point Drive
Prosper, TX$1,445,000
1.44 miles away
- 640 Apogee Drive
Prosper, TX$1,439,190
1.86 miles away

1551 Sweetwater Lane
Prosper, TX
LIGHTBOX-IMAGES














