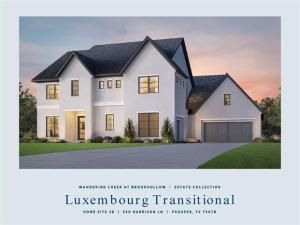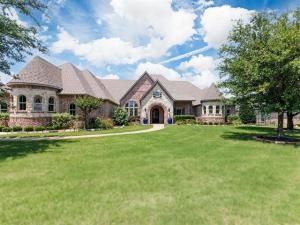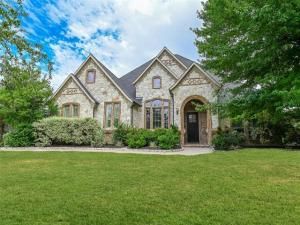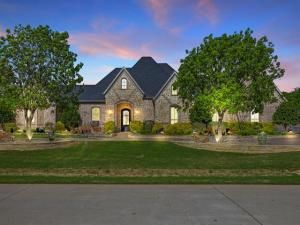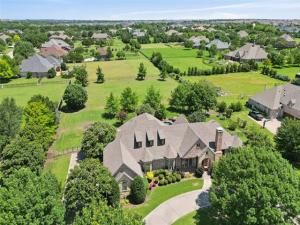Location
Luxury and thoughtful design come together in this beautifully updated home in the highly sought-after Whitley Place community. From the moment you walk in, it makes a statement with refinished hardwood floors, clean architectural lines, and a layout that blends comfort with style. Every space is intentional, from the lighting to the finishes and natural flow. The updated kitchen features sleek countertops, built-in double ovens, a gas cooktop, and an oversized island with pendant lighting. The open layout connects seamlessly to the living area, lined with windows that fill the space with natural light. Perfect for both daily living and entertaining, the home includes a game room and a custom media room hidden behind sliding built-in bookshelves—an eye-catching and functional detail. The updated primary suite offers dual vanities, a soaking tub, walk-in shower, and a large closet. Just off the garage, a built-in drop zone provides extra storage and organization, while the full-size laundry room includes upper and lower cabinetry, a deep sink, and ample space to work. Out front, a charming stone patio offers a welcoming place to relax or entertain. The backyard is designed for year-round enjoyment with a covered patio, outdoor fireplace, and a full outdoor kitchen under a pergola with grill, fridge, and bar seating. A three-car garage offers plenty of space for vehicles, storage, or a workshop setup. Whitley Place offers a community pool, parks, trails, and playgrounds, all surrounded by mature trees and green space. Zoned to top-rated Prosper ISD schools and minutes from shopping and dining in Prosper and Frisco, this home delivers luxury and location with every detail considered.
Property Details
Price:
$1,249,990
MLS #:
20958354
Status:
Active
Beds:
5
Baths:
5.1
Address:
3721 Spicewood Drive
Type:
Single Family
Subtype:
Single Family Residence
Subdivision:
Whitley Place Ph 5
City:
Prosper
Listed Date:
Jun 6, 2025
State:
TX
Finished Sq Ft:
4,567
ZIP:
75078
Lot Size:
10,890 sqft / 0.25 acres (approx)
Year Built:
2014
Schools
School District:
Prosper ISD
Elementary School:
Cynthia A Cockrell
Middle School:
Lorene Rogers
High School:
Walnut Grove
Interior
Bathrooms Full
5
Bathrooms Half
1
Cooling
Ceiling Fan(s), Central Air, Electric
Fireplace Features
Brick, Gas, Gas Logs, Wood Burning
Fireplaces Total
2
Flooring
Carpet, Ceramic Tile, Wood
Heating
Central, Fireplace(s), Natural Gas
Interior Features
Built-in Features, Cable T V Available, Chandelier, Decorative Lighting, Eat-in Kitchen, Granite Counters, High Speed Internet Available, Kitchen Island, Open Floorplan, Pantry, Walk- In Closet(s)
Number Of Living Areas
4
Exterior
Community Features
Community Pool, Jogging Path/ Bike Path, Park, Playground
Construction Materials
Brick, Fiber Cement, Rock/ Stone, Wood
Exterior Features
Covered Patio/ Porch, Gas Grill, Rain Gutters, Outdoor Grill, Outdoor Kitchen, Outdoor Living Center
Fencing
Back Yard, Wood
Garage Spaces
3
Lot Size Area
0.2500
Financial

See this Listing
Aaron a full-service broker serving the Northern DFW Metroplex. Aaron has two decades of experience in the real estate industry working with buyers, sellers and renters.
More About AaronMortgage Calculator
Similar Listings Nearby
- 550 Harrison
Prosper, TX$1,599,000
0.35 miles away
- 2911 Blackthorn Drive
Prosper, TX$1,575,000
1.26 miles away
- 2161 Meadow View Drive
Prosper, TX$1,575,000
1.86 miles away
- 3001 Pecan Grove Lane
Celina, TX$1,525,000
1.73 miles away
- 5454 Pebble Creek Drive
Celina, TX$1,495,000
1.86 miles away
- 280 Gentry Drive
Prosper, TX$1,475,000
0.22 miles away
- 2021 Longmont Lane
Prosper, TX$1,450,000
1.66 miles away
- 1521 Stony Trail
Prosper, TX$1,400,000
1.92 miles away
- 3030 Pecan Grove Lane
Celina, TX$1,375,000
1.81 miles away
- 3460 Redpine Drive
Prosper, TX$1,350,000
0.24 miles away

3721 Spicewood Drive
Prosper, TX
LIGHTBOX-IMAGES













































