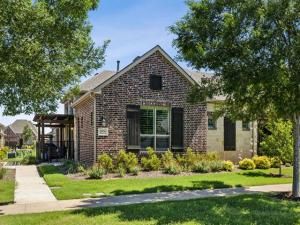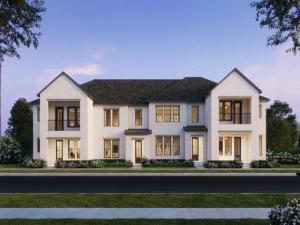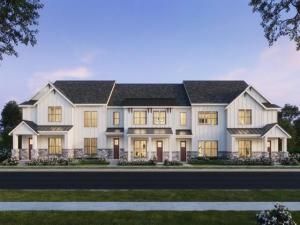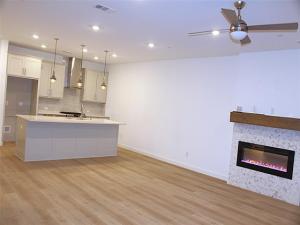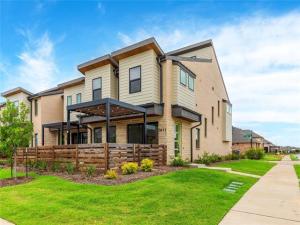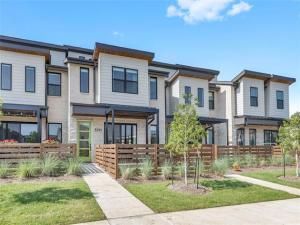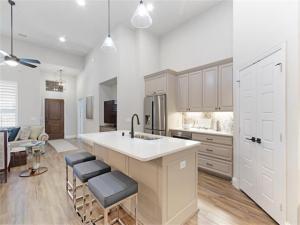Location
Like-New, LOW MAINTENANCE End-Unit Townhome in Prestigious Community – Modern Contemporary Meets Luxury!
This stunning end-unit townhome offers amazing curb appeal, greenbelt views, and a perfect blend of luxury and functionality. Inside, enjoy engineered hardwood floors throughout living areas, upgraded tile in laundry and baths, elegant plantation shutters, and designer lighting. Elfa shelving enhances storage in the garage, laundry, and hall closet, with durable epoxy flooring in the garage.
The chef’s kitchen shines with upgraded cabinetry, custom molding and hood, quartz countertops, designer backsplash, and premium stainless steel appliances—including a 5-burner gas cooktop, wall oven, and microwave. An oversized island with breakfast bar and coffee bar flows into the spacious living room, featuring a wider-than-standard gas fireplace and patio access.
The primary suite boasts large windows and a spa-like bath with upgraded under-mount sinks, quartz counters, added soaking tub (standard was shower only), frameless glass shower with rainfall head and bench, and a center cabinet between dual vanities. The secondary bedroom has a walk-in closet, and the upgraded bath includes quartz, tile, glass shower door, and under-mount sink.
A private office offers a built-in desk with shelving, file drawers, and lighting. The laundry room includes stylish tile and added storage.
Out back, enjoy an extended, pebble-finished patio with upgraded cover and ceiling fan—plus a matching pebble-finish entry. Plenty of green space remains for pets or play.
In a vibrant community with parks, pools, trails, sports courts, and dining, and near top shopping and entertainment. HOA covers exterior maintenance, roof, yard, and insurance—luxury living with ease!
This stunning end-unit townhome offers amazing curb appeal, greenbelt views, and a perfect blend of luxury and functionality. Inside, enjoy engineered hardwood floors throughout living areas, upgraded tile in laundry and baths, elegant plantation shutters, and designer lighting. Elfa shelving enhances storage in the garage, laundry, and hall closet, with durable epoxy flooring in the garage.
The chef’s kitchen shines with upgraded cabinetry, custom molding and hood, quartz countertops, designer backsplash, and premium stainless steel appliances—including a 5-burner gas cooktop, wall oven, and microwave. An oversized island with breakfast bar and coffee bar flows into the spacious living room, featuring a wider-than-standard gas fireplace and patio access.
The primary suite boasts large windows and a spa-like bath with upgraded under-mount sinks, quartz counters, added soaking tub (standard was shower only), frameless glass shower with rainfall head and bench, and a center cabinet between dual vanities. The secondary bedroom has a walk-in closet, and the upgraded bath includes quartz, tile, glass shower door, and under-mount sink.
A private office offers a built-in desk with shelving, file drawers, and lighting. The laundry room includes stylish tile and added storage.
Out back, enjoy an extended, pebble-finished patio with upgraded cover and ceiling fan—plus a matching pebble-finish entry. Plenty of green space remains for pets or play.
In a vibrant community with parks, pools, trails, sports courts, and dining, and near top shopping and entertainment. HOA covers exterior maintenance, roof, yard, and insurance—luxury living with ease!
Property Details
Price:
$459,000
MLS #:
20943993
Status:
Active
Beds:
2
Baths:
2
Address:
3900 Dalea Drive
Type:
Condo
Subtype:
Townhouse
Subdivision:
Windsong Ranch Ph 2c-1
City:
Prosper
Listed Date:
May 23, 2025
State:
TX
Finished Sq Ft:
1,592
ZIP:
75078
Lot Size:
3,920 sqft / 0.09 acres (approx)
Year Built:
2020
Schools
School District:
Prosper ISD
Elementary School:
Windsong Ranch
Middle School:
William Rushing
High School:
Prosper
Interior
Bathrooms Full
2
Cooling
Ceiling Fan(s), Central Air, Electric
Fireplace Features
Gas, Living Room
Fireplaces Total
1
Flooring
Engineered Wood, Tile, Wood
Heating
Central, Fireplace(s), Natural Gas
Interior Features
Cable T V Available, Decorative Lighting, Double Vanity, Eat-in Kitchen, Flat Screen Wiring, High Speed Internet Available, Kitchen Island, Open Floorplan, Pantry, Walk- In Closet(s)
Number Of Living Areas
1
Exterior
Community Features
Club House, Community Pool, Community Sprinkler, Curbs, Fishing, Fitness Center, Greenbelt, Jogging Path/ Bike Path, Park, Pickle Ball Court, Playground, Pool, Sidewalks, Tennis Court(s)
Construction Materials
Brick, Rock/ Stone
Exterior Features
Awning(s), Covered Patio/ Porch
Fencing
Gate
Garage Length
19
Garage Spaces
2
Garage Width
18
Lot Size Area
0.0900
Financial

See this Listing
Aaron a full-service broker serving the Northern DFW Metroplex. Aaron has two decades of experience in the real estate industry working with buyers, sellers and renters.
More About AaronMortgage Calculator
Similar Listings Nearby
- 15642 Millwood Trail
Frisco, TX$541,270
1.24 miles away
- 15673 Palmwood Road
Frisco, TX$519,990
1.26 miles away
- 791 Cavitt Court
Prosper, TX$509,900
0.29 miles away
- 3761 Rosemont Drive W
Prosper, TX$490,000
0.31 miles away
- 720 Bandera Court
Prosper, TX$490,000
0.28 miles away
- 3721 Rosemont Drive
Prosper, TX$490,000
0.32 miles away
- 851 Cavitt Court
Prosper, TX$485,000
0.27 miles away
- 3811 Pine Leaf Lane
Prosper, TX$485,000
0.20 miles away
- 3791 Pine Leaf Lane
Prosper, TX$475,000
0.21 miles away
- 3941 Dalea Drive
Prosper, TX$475,000
0.05 miles away

3900 Dalea Drive
Prosper, TX
LIGHTBOX-IMAGES




