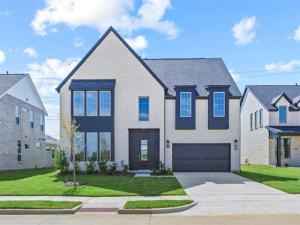Location
New Construction by Olivia Clarke Homes. Welcome to Chatham Reserve, a sanctuary of estate-style homes nestled on expansive oversized homesites in the esteemed Aubrey ISD, just 1.5 miles from Highway 380. Perfectly positioned between Lake Lewisville and Lake Ray Roberts, this new community seamlessly blends the tranquility of North Texas living with modern conveniences. Our stunning Ellis plan spans 3,837 square feet, showcasing thoughtful designs and exquisite finishes that marry elegance with practicality. Fall in love with the light-filled, open floorplan featuring soaring two-story ceilings in the family room, which flows effortlessly into a dreamy chef’s kitchen. Work from home in your private study, and retreat to the luxurious primary suite downstairs, complete with a spa-like bathroom and an expansive walk-in closet. Guests will appreciate the privacy of a second downstairs bedroom. Family nights are elevated with a spacious game room and a huge media room, while the kids enjoy their own bedrooms upstairs. You’ll adore the large, covered patio and backyard, perfect for outdoor gatherings and relaxation. Chatham Reserve offers the charm of small-town living with easy access to major employers, top-rated schools, shopping, and dining. Make Chatham Reserve your forever home. Call Jessica today!
Property Details
Price:
$649,000
MLS #:
21102915
Status:
Active
Beds:
4
Baths:
3
Type:
Single Family
Subtype:
Single Family Residence
Subdivision:
Chatham Reserve Add
Listed Date:
Nov 3, 2025
Finished Sq Ft:
3,538
Lot Size:
10,920 sqft / 0.25 acres (approx)
Year Built:
2025
Schools
School District:
Aubrey ISD
Elementary School:
Pete and Myra West
Middle School:
Aubrey
High School:
Aubrey
Interior
Bathrooms Full
3
Cooling
Ceiling Fan(s), Central Air, Electric, ENERGY STAR Qualified Equipment, Zoned
Flooring
Carpet, Ceramic Tile, Engineered Wood, Tile
Heating
Central, ENERGY STAR Qualified Equipment, Natural Gas, Zoned
Interior Features
Cable TV Available, Chandelier, Decorative Lighting, Double Vanity, Eat-in Kitchen, Flat Screen Wiring, High Speed Internet Available, Kitchen Island, Open Floorplan, Vaulted Ceiling(s), Walk- In Closet(s), Wired for Data
Number Of Living Areas
3
Exterior
Construction Materials
Brick, Fiber Cement
Exterior Features
Covered Patio/Porch, Rain Gutters
Fencing
Back Yard, Gate, Wood, Wrought Iron
Garage Height
7
Garage Length
20
Garage Spaces
2
Garage Width
22
Lot Size Area
10920.0000
Lot Size Dimensions
70 x 156
Financial
Green Energy Efficient
12 inch+ Attic Insulation, Appliances, Energy Recovery Ventilator
Green Water Conservation
Efficient Hot Water Distribution, Low- Flow Fixtures

See this Listing
Aaron a full-service broker serving the Northern DFW Metroplex. Aaron has two decades of experience in the real estate industry working with buyers, sellers and renters.
More About AaronMortgage Calculator
Similar Listings Nearby
Community
- Address4113 Gail Lane Providence Village TX
- SubdivisionChatham Reserve Add
- CityProvidence Village
- CountyDenton
- Zip Code76227
Subdivisions in Providence Village
- 15643
- Chatham Reserve
- Chatham Reserve Add
- Creek Village At Providence
- Creek Village At Providence Ph
- Creek Village in Providence
- Eagle Village At Providence Ph
- Enclave at Pecan Creek
- Enclave at Pecan Creek Ph III
- Enclave at Pecan Crk Ph 1
- Enclave Pecan Crk
- Enclave Pecan Crk Ph 1
- Enclave Pecan Crk Ph II
- Enclave Pecan Crk Ph III
- Enclave-Pecan Crk Ph 1
- Force Ranch Ph 1
- Foree Ranch
- Foree Ranch Ph 1
- Foree Ranch Ph 2
- Foree Ranch Ph 3
- Harbor Village At Providence P
- HARBOR VILLAGE AT PROVIDENCE PHASE 6C
- Island Village At Providence
- Liberty At Providence
- Liberty At Providence Village
- Liberty at Providence Village Ph 2
- Liberty Providence Village Ph II
- PROVIDENCE COMMONS BLK B
- Providence Ph 01
- Providence Ph 1
- Providence Ph 1a
- Providence Ph 2
- Providence Ph 4
- SA0420A – FOREE RANCH PHASE 2
- Seaside Village At Providence
- Seaside Village II At Providen
- THE ENCLAVE AT PECAN CREEK
- The Enclave at Pecan Creek Ph II
- The Landing At Provi
- Woodstone
- Woodstone Ph 1
- Woodstone Ph 2
- WOODSTONE PHASE 1 BLK A LOT 10
- WOODSTONE PHASE 2
Market Summary
Current real estate data for Single Family in Providence Village as of Nov 15, 2025
164
Single Family Listed
72
Avg DOM
169
Avg $ / SqFt
$344,261
Avg List Price
Property Summary
- Located in the Chatham Reserve Add subdivision, 4113 Gail Lane Providence Village TX is a Single Family for sale in Providence Village, TX, 76227. It is listed for $649,000 and features 4 beds, 3 baths, and has approximately 3,538 square feet of living space, and was originally constructed in 2025. The current price per square foot is $183. The average price per square foot for Single Family listings in Providence Village is $169. The average listing price for Single Family in Providence Village is $344,261. To schedule a showing of MLS#21102915 at 4113 Gail Lane in Providence Village, TX, contact your Aaron Layman Properties agent at 940-209-2100.

4113 Gail Lane
Providence Village, TX





