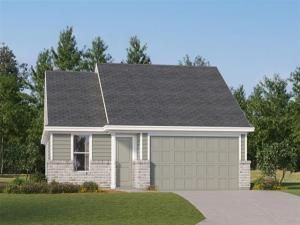Location
This single-level home showcases a spacious open floorplan shared between the kitchen, dining area and family room for easy entertaining during gatherings. An owner’s suite enjoys a private location in a rear corner of the home, complemented by an en-suite bathroom and walk-in closet. There are two secondary bedrooms along the side of the home, which are ideal for household members and hosting overnight guests. Sitting close to 380 corridor with all the restaurants and shopping.
Prices and features may vary and are subject to change. Photos are for illustrative purposes only.
Join us on Saturday, August 2 from 10:00 AM to 12:00 PM at 3004 Tersk Road in Providence Village for the Foree Ranch Open House. Tour our beautiful model homes designed with first-time buyers in mind, and enjoy a few extra perks while you''re here. Guests can build their own floral bouquet to take home, sip handcrafted drinks from our coffee bar, and meet with loan officers to get prequalified on the spot.
Prices and features may vary and are subject to change. Photos are for illustrative purposes only.
Join us on Saturday, August 2 from 10:00 AM to 12:00 PM at 3004 Tersk Road in Providence Village for the Foree Ranch Open House. Tour our beautiful model homes designed with first-time buyers in mind, and enjoy a few extra perks while you''re here. Guests can build their own floral bouquet to take home, sip handcrafted drinks from our coffee bar, and meet with loan officers to get prequalified on the spot.
Property Details
Price:
$263,449
MLS #:
21014738
Status:
Pending
Beds:
3
Baths:
2
Type:
Single Family
Subtype:
Single Family Residence
Subdivision:
Foree Ranch
Listed Date:
Jul 28, 2025
Finished Sq Ft:
1,269
Lot Size:
4,399 sqft / 0.10 acres (approx)
Year Built:
2025
Schools
School District:
Aubrey ISD
Elementary School:
Jackie Fuller
Middle School:
Aubrey
High School:
Aubrey
Interior
Bathrooms Full
2
Cooling
Ceiling Fan(s), Central Air
Flooring
Carpet, Ceramic Tile
Heating
Central, ENERGY STAR Qualified Equipment
Interior Features
Built-in Features, Cable TV Available, Decorative Lighting, High Speed Internet Available, Kitchen Island, Open Floorplan, Pantry, Walk- In Closet(s)
Number Of Living Areas
1
Exterior
Construction Materials
Siding
Exterior Features
Covered Patio/Porch, Rain Gutters
Fencing
Wood
Garage Length
18
Garage Spaces
2
Garage Width
20
Lot Size Area
0.1010
Lot Size Dimensions
50X115
Financial
Green Energy Efficient
Appliances, Doors, Insulation, Rain / Freeze Sensors, Thermostat, Windows

See this Listing
Aaron a full-service broker serving the Northern DFW Metroplex. Aaron has two decades of experience in the real estate industry working with buyers, sellers and renters.
More About AaronMortgage Calculator
Similar Listings Nearby
Community
- Address11328 Rodeo Drive Providence Village TX
- SubdivisionForee Ranch
- CityProvidence Village
- CountyDenton
- Zip Code76227
Subdivisions in Providence Village
- 15643
- Chatham Reserve
- Chatham Reserve Add
- Creek Village At Providence
- Creek Village At Providence Ph
- Creek Village in Providence
- Eagle Village At Providence Ph
- Enclave at Pecan Creek
- Enclave at Pecan Creek Ph III
- Enclave at Pecan Crk Ph 1
- Enclave Pecan Crk
- Enclave Pecan Crk Ph 1
- Enclave Pecan Crk Ph II
- Enclave Pecan Crk Ph III
- Enclave-Pecan Crk Ph 1
- Force Ranch Ph 1
- Foree Ranch
- Foree Ranch Ph 1
- Foree Ranch Ph 2
- Foree Ranch Ph 3
- Harbor Village At Providence P
- HARBOR VILLAGE AT PROVIDENCE PHASE 6C
- Island Village At Providence
- Liberty At Providence
- Liberty At Providence Village
- Liberty at Providence Village Ph 2
- Liberty Providence Village Ph II
- PROVIDENCE COMMONS BLK B
- Providence Ph 01
- Providence Ph 1
- Providence Ph 1a
- Providence Ph 2
- Providence Ph 4
- SA0420A – FOREE RANCH PHASE 2
- Seaside Village At Providence
- Seaside Village II At Providen
- THE ENCLAVE AT PECAN CREEK
- The Enclave at Pecan Creek Ph II
- The Landing At Provi
- Woodstone
- Woodstone Ph 1
- Woodstone Ph 2
- WOODSTONE PHASE 1 BLK A LOT 10
- WOODSTONE PHASE 2
Market Summary
Current real estate data for Single Family in Providence Village as of Oct 06, 2025
158
Single Family Listed
74
Avg DOM
172
Avg $ / SqFt
$350,079
Avg List Price
Property Summary
- Located in the Foree Ranch subdivision, 11328 Rodeo Drive Providence Village TX is a Single Family for sale in Providence Village, TX, 76227. It is listed for $263,449 and features 3 beds, 2 baths, and has approximately 1,269 square feet of living space, and was originally constructed in 2025. The current price per square foot is $208. The average price per square foot for Single Family listings in Providence Village is $172. The average listing price for Single Family in Providence Village is $350,079. To schedule a showing of MLS#21014738 at 11328 Rodeo Drive in Providence Village, TX, contact your Aaron Layman Properties agent at 940-209-2100.

11328 Rodeo Drive
Providence Village, TX





