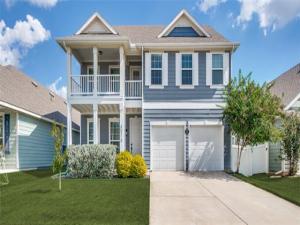Location
Welcome to this Fabulous two-story home in the coveted Harbor Village at Providence. Providing over 2,500’ of a beautiful floor plan, this 4-bedroom, 2 ½ bath property offers an ideal blend of style &' functionality. The open-concept design features gorgeous wood-look luxury vinyl plank flooring throughout the family room, sitting area with a fireplace, kitchen, breakfast area, an oversized walk-in pantry, mud room at the back door, and a ½ bath. The chef''s dream kitchen features a granite top island, 42” cabinets, ample counter space, fabulous natural lighting, and lots of storage. Upstairs, you will find an oversized primary suite, including a spa-like bath with a dual sink vanity with ample storage, a walk-in shower, and an oversized walk-in closet. Also, upstairs, you have a fabulous space that would be a nice TV room, game room, playroom, extra sleeping room, or whatever you need to make your home just that much more special! Generous secondary bedrooms provide plenty of space for family, office, and guests. You will also find a large, covered balcony, perfect for quiet morning coffee, family time, and relaxing in the evenings. Outside, enjoy the beautiful backyard with a covered patio for outdoor dining and relaxing, with beautiful green grass and a stunning landscape. This home is in a very special neighborhood. Do not miss this opportunity to call this HOME!
Property Details
Price:
$355,000
MLS #:
21081229
Status:
Active Under Contract
Beds:
4
Baths:
2.1
Type:
Single Family
Subtype:
Single Family Residence
Subdivision:
Harbor Village At Providence P
Listed Date:
Oct 10, 2025
Finished Sq Ft:
2,352
Lot Size:
5,706 sqft / 0.13 acres (approx)
Year Built:
2017
Schools
School District:
Aubrey ISD
Elementary School:
James A Monaco
Middle School:
Aubrey
High School:
Aubrey
Interior
Bathrooms Full
2
Bathrooms Half
1
Cooling
Ceiling Fan(s), Central Air, Electric
Fireplace Features
Decorative, Family Room, Metal, Wood Burning
Fireplaces Total
1
Flooring
Carpet, Ceramic Tile, Luxury Vinyl Plank
Heating
Central, Electric, Fireplace(s)
Interior Features
Cable TV Available, Chandelier, Decorative Lighting, Double Vanity, Eat-in Kitchen, Granite Counters, High Speed Internet Available, Kitchen Island, Open Floorplan, Pantry, Sound System Wiring, Walk- In Closet(s)
Number Of Living Areas
2
Exterior
Community Features
Park, Playground, Sidewalks, Other
Construction Materials
Siding
Exterior Features
Balcony, Covered Deck, Covered Patio/Porch, Rain Gutters, Private Yard
Fencing
Back Yard, Fenced, Vinyl
Garage Spaces
2
Lot Size Area
0.1310
Vegetation
Grassed
Financial

See this Listing
Aaron a full-service broker serving the Northern DFW Metroplex. Aaron has two decades of experience in the real estate industry working with buyers, sellers and renters.
More About AaronMortgage Calculator
Similar Listings Nearby
Community
- Address6016 Tallisa Drive Providence Village TX
- SubdivisionHarbor Village At Providence P
- CityProvidence Village
- CountyDenton
- Zip Code76227
Subdivisions in Providence Village
- 15643
- Chatham Reserve
- Chatham Reserve Add
- Creek Village At Providence
- Creek Village At Providence Ph
- Creek Village in Providence
- Eagle Village At Providence Ph
- Enclave at Pecan Creek
- Enclave at Pecan Creek Ph III
- Enclave at Pecan Crk Ph 1
- Enclave Pecan Crk
- Enclave Pecan Crk Ph 1
- Enclave Pecan Crk Ph II
- Enclave Pecan Crk Ph III
- Enclave-Pecan Crk Ph 1
- Force Ranch Ph 1
- Foree Ranch
- Foree Ranch Ph 1
- Foree Ranch Ph 2
- Foree Ranch Ph 3
- Harbor Village At Providence P
- HARBOR VILLAGE AT PROVIDENCE PHASE 6C
- Island Village At Providence
- Liberty At Providence
- Liberty At Providence Village
- Liberty at Providence Village Ph 2
- Liberty Providence Village Ph II
- PROVIDENCE COMMONS BLK B
- Providence Ph 01
- Providence Ph 1
- Providence Ph 1a
- Providence Ph 2
- Providence Ph 4
- SA0420A – FOREE RANCH PHASE 2
- Seaside Village At Providence
- Seaside Village II At Providen
- THE ENCLAVE AT PECAN CREEK
- The Enclave at Pecan Creek Ph II
- The Landing At Provi
- Woodstone
- Woodstone Ph 1
- Woodstone Ph 2
- WOODSTONE PHASE 1 BLK A LOT 10
- WOODSTONE PHASE 2
Market Summary
Current real estate data for Single Family in Providence Village as of Oct 31, 2025
159
Single Family Listed
75
Avg DOM
170
Avg $ / SqFt
$345,009
Avg List Price
Property Summary
- Located in the Harbor Village At Providence P subdivision, 6016 Tallisa Drive Providence Village TX is a Single Family for sale in Providence Village, TX, 76227. It is listed for $355,000 and features 4 beds, 2 baths, and has approximately 2,352 square feet of living space, and was originally constructed in 2017. The current price per square foot is $151. The average price per square foot for Single Family listings in Providence Village is $170. The average listing price for Single Family in Providence Village is $345,009. To schedule a showing of MLS#21081229 at 6016 Tallisa Drive in Providence Village, TX, contact your Aaron Layman Properties agent at 940-209-2100.

6016 Tallisa Drive
Providence Village, TX





