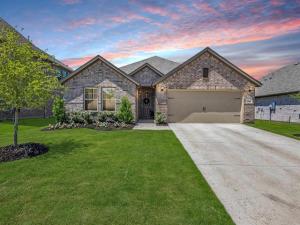Location
LOW TAXES, NO MUD, NO PID! Discover this breathtaking, better-than-new 2024-built home nestled in the heart of Providence Village. With over 30K in upgrades, this thoughtfully designed home combines modern style, functionality, and exceptional value in one incredible package. Once inside, you''re greeted by sweeping wood-look tile flooring that stretches through the main living areas. The entry opens into a light-filled and expansive open-concept living space, where the living room, kitchen, and dining area blend seamlessly—perfect for both entertaining and everyday living. A wall of windows along the back of the home brings in abundant natural light, making the entire space feel open and airy. The gourmet kitchen is a true centerpiece of the home, equipped with sleek GE stainless steel appliances, gas cook-top, granite counter-tops, an oversized island, and a spacious walk-in pantry. Adjacent to the kitchen is the dining area, featuring a stunning custom beadboard accent wall—a designer touch that adds both warmth and character. Tucked in the back of the home, the primary bedroom serves as a quiet sanctuary with a generously sized ensuite offering a tranquil experience, complete with dual sinks, garden tub, separate shower, and a large walk-in closet. This home’s two-way split bedroom layout ensures privacy for all. A flex room offers additional versatility and could be used as a home office, playroom, media room, or even a second living area. With endless possibilities, you can tailor the space to fit your unique lifestyle. Whether you''re exploring nature or relaxing by the pool, the neighborhood offers a refreshing lifestyle that encourages outdoor enjoyment and neighborly connections. This home is situated in a rapidly growing area with easy access to major highways and sought-after destinations, including The Gates of Prosper, PGA of Frisco, Fortunata Winery and Lake Lewisville.
Property Details
Price:
$382,000
MLS #:
21129795
Status:
Active
Beds:
4
Baths:
2
Type:
Single Family
Subtype:
Single Family Residence
Subdivision:
Woodstone Ph 2
Listed Date:
Dec 12, 2025
Finished Sq Ft:
2,124
Lot Size:
6,316 sqft / 0.15 acres (approx)
Year Built:
2024
Schools
School District:
Aubrey ISD
Elementary School:
Jackie Fuller
Middle School:
Aubrey
High School:
Aubrey
Interior
Bathrooms Full
2
Cooling
Ceiling Fan(s), Central Air, Electric
Fireplace Features
None
Flooring
Carpet, Ceramic Tile
Heating
Central, Natural Gas
Interior Features
Cable TV Available, Decorative Lighting, Double Vanity, Flat Screen Wiring, Granite Counters, High Speed Internet Available, Kitchen Island, Open Floorplan, Pantry, Walk- In Closet(s)
Number Of Living Areas
1
Exterior
Construction Materials
Brick
Exterior Features
Covered Patio/Porch, Rain Gutters
Fencing
Back Yard, Wood
Garage Length
20
Garage Spaces
2
Garage Width
19
Lot Size Area
0.1450
Financial
Green Energy Efficient
Appliances, Doors, HVAC, Insulation, Lighting, Rain / Freeze Sensors, Roof, Thermostat, Waterheater, Windows

See this Listing
Aaron a full-service broker serving the Northern DFW Metroplex. Aaron has two decades of experience in the real estate industry working with buyers, sellers and renters.
More About AaronMortgage Calculator
Similar Listings Nearby
Community
- Address13141 Yellowstone Way Providence Village TX
- SubdivisionWoodstone Ph 2
- CityProvidence Village
- CountyDenton
- Zip Code76227
Subdivisions in Providence Village
- 15643
- Chatham Reserve
- Chatham Reserve Add
- Creek Village At Providence
- Creek Village At Providence Ph
- Creek Village in Providence
- Eagle Village At Providence Ph
- Enclave at Pecan Creek
- Enclave at Pecan Creek Ph III
- Enclave at Pecan Crk Ph 1
- Enclave Pecan Crk
- Enclave Pecan Crk Ph 1
- Enclave Pecan Crk Ph II
- Enclave Pecan Crk Ph III
- Enclave-Pecan Crk Ph 1
- Force Ranch Ph 1
- Foree Ranch
- Foree Ranch Ph 1
- Foree Ranch Ph 2
- Foree Ranch Ph 3
- Harbor Village At Providence P
- HARBOR VILLAGE AT PROVIDENCE PHASE 6C
- Island Village At Providence
- Liberty At Providence
- Liberty At Providence Village
- Liberty at Providence Village Ph 2
- Liberty Providence Village Ph II
- PROVIDENCE COMMONS BLK B
- Providence Ph 01
- Providence Ph 1
- Providence Ph 1a
- Providence Ph 2
- Providence Ph 4
- SA0420A – FOREE RANCH PHASE 2
- Seaside Village At Providence
- Seaside Village II At Providen
- THE ENCLAVE AT PECAN CREEK
- The Enclave at Pecan Creek Ph II
- The Landing At Provi
- Woodstone
- Woodstone Ph 1
- Woodstone Ph 2
- WOODSTONE PHASE 1 BLK A LOT 10
- WOODSTONE PHASE 2
Market Summary
Current real estate data for Single Family in Providence Village as of Jan 30, 2026
138
Single Family Listed
72
Avg DOM
170
Avg $ / SqFt
$338,459
Avg List Price
Property Summary
- Located in the Woodstone Ph 2 subdivision, 13141 Yellowstone Way Providence Village TX is a Single Family for sale in Providence Village, TX, 76227. It is listed for $382,000 and features 4 beds, 2 baths, and has approximately 2,124 square feet of living space, and was originally constructed in 2024. The current price per square foot is $180. The average price per square foot for Single Family listings in Providence Village is $170. The average listing price for Single Family in Providence Village is $338,459. To schedule a showing of MLS#21129795 at 13141 Yellowstone Way in Providence Village, TX, contact your Aaron Layman Properties agent at 940-209-2100.

13141 Yellowstone Way
Providence Village, TX





