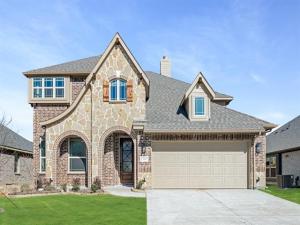Location
*3% Seller Contribution! Apply it toward closing costs or a rate buydown. Restrictions apply. See Community Manager for details.* NEW! NEVER LIVED IN. Immediate Move-In Ready! The Dewberry III offers 5 bedrooms and 3.5 baths in a sophisticated two-story layout. Enter through the welcoming foyer and be greeted by glass French doors leading to a Study at the front of the house, perfect for working from home. The large Family Room, situated on the opposite side, flows into the open Deluxe Kitchen featuring custom white Charleston-style cabinets, a large Island, Quartz countertops, an upgraded backsplash, and a handy trash can pull-out. Plus, our largest pantry! The Primary Suite on the main floor provides a retreat with a walk-in closet and an ensuite bath. Upstairs, you’ll find a versatile game room and a Jack & Jill bath connecting 2 of the bedrooms, ensuring both privacy and convenience. The extended patio and covered porch provide ample space for outdoor relaxation, while the Stone fireplace with cedar mantel adds a cozy touch. Blinds, gutters, a gas drop for a grill, uplighting, an 8ft front door, and more. Call today!
Property Details
Price:
$485,000
MLS #:
20687895
Status:
Active
Beds:
5
Baths:
3.1
Type:
Single Family
Subtype:
Single Family Residence
Subdivision:
Woodstone
Listed Date:
Jul 29, 2024
Finished Sq Ft:
3,269
Lot Size:
6,325 sqft / 0.15 acres (approx)
Year Built:
2024
Schools
School District:
Aubrey ISD
Elementary School:
Jackie Fuller
Middle School:
Aubrey
High School:
Aubrey
Interior
Bathrooms Full
3
Bathrooms Half
1
Cooling
Ceiling Fan(s), Central Air, Electric, Zoned
Fireplace Features
Family Room, Gas Logs, Gas Starter, Stone
Fireplaces Total
1
Flooring
Carpet, Laminate, Tile
Heating
Central, Fireplace(s), Natural Gas, Zoned
Interior Features
Built-in Features, Cable TV Available, Double Vanity, Eat-in Kitchen, Flat Screen Wiring, High Speed Internet Available, Kitchen Island, Open Floorplan, Pantry, Smart Home System, Sound System Wiring, Walk- In Closet(s)
Number Of Living Areas
2
Exterior
Community Features
Club House, Community Pool, Fitness Center, Greenbelt, Jogging Path/Bike Path, Park, Playground, Pool, Tennis Court(s)
Construction Materials
Brick, Rock/Stone
Exterior Features
Balcony, Covered Patio/Porch, Rain Gutters, Lighting, Private Yard
Fencing
Back Yard, Fenced, Wood
Garage Length
19
Garage Spaces
2
Garage Width
20
Lot Size Area
6325.0000
Lot Size Dimensions
55×115
Vegetation
Grassed
Financial

See this Listing
Aaron a full-service broker serving the Northern DFW Metroplex. Aaron has two decades of experience in the real estate industry working with buyers, sellers and renters.
More About AaronMortgage Calculator
Similar Listings Nearby
Community
- Address13117 Yellowstone Way Providence Village TX
- SubdivisionWoodstone
- CityProvidence Village
- CountyDenton
- Zip Code76227
Subdivisions in Providence Village
- 15643
- Chatham Reserve
- Chatham Reserve Add
- Creek Village At Providence
- Creek Village At Providence Ph
- Creek Village in Providence
- Eagle Village At Providence Ph
- Enclave at Pecan Creek
- Enclave at Pecan Creek Ph III
- Enclave at Pecan Crk Ph 1
- Enclave Pecan Crk
- Enclave Pecan Crk Ph 1
- Enclave Pecan Crk Ph II
- Enclave Pecan Crk Ph III
- Enclave-Pecan Crk Ph 1
- Force Ranch Ph 1
- Foree Ranch
- Foree Ranch Ph 1
- Foree Ranch Ph 2
- Foree Ranch Ph 3
- Harbor Village At Providence P
- HARBOR VILLAGE AT PROVIDENCE PHASE 6C
- Island Village At Providence
- Liberty At Providence
- Liberty At Providence Village
- Liberty at Providence Village Ph 2
- Liberty Providence Village Ph II
- PROVIDENCE COMMONS BLK B
- Providence Ph 01
- Providence Ph 1
- Providence Ph 1a
- Providence Ph 2
- Providence Ph 4
- SA0420A – FOREE RANCH PHASE 2
- Seaside Village At Providence
- Seaside Village II At Providen
- THE ENCLAVE AT PECAN CREEK
- The Enclave at Pecan Creek Ph II
- The Landing At Provi
- Woodstone
- Woodstone Ph 1
- Woodstone Ph 2
- WOODSTONE PHASE 1 BLK A LOT 10
- WOODSTONE PHASE 2
Market Summary
Current real estate data for Single Family in Providence Village as of Nov 27, 2025
157
Single Family Listed
70
Avg DOM
170
Avg $ / SqFt
$335,554
Avg List Price
Property Summary
- Located in the Woodstone subdivision, 13117 Yellowstone Way Providence Village TX is a Single Family for sale in Providence Village, TX, 76227. It is listed for $485,000 and features 5 beds, 3 baths, and has approximately 3,269 square feet of living space, and was originally constructed in 2024. The current price per square foot is $148. The average price per square foot for Single Family listings in Providence Village is $170. The average listing price for Single Family in Providence Village is $335,554. To schedule a showing of MLS#20687895 at 13117 Yellowstone Way in Providence Village, TX, contact your Aaron Layman Properties agent at 940-209-2100.

13117 Yellowstone Way
Providence Village, TX





