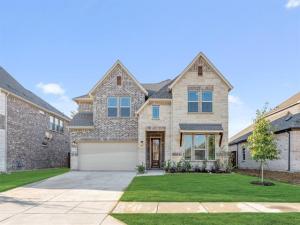Location
NEW! NEVER LIVED IN – READY NOW! The Violet IV by Bloomfield Homes is a 2-story design with 5 bedrooms, 4 baths, and a 2-car garage on an oversized greenbelt lot, featuring a stone-and-brick exterior with a covered front porch. Inside, vaulted ceilings create openness across the main level, where the family room flows into a deluxe kitchen appointed with quartz countertops, custom cabinetry, a large island, a gas cooktop, and an electric built-in double oven, with the dining area set just off the kitchen for easy access. The first-floor primary suite includes dual sinks, a soaking tub, a separate shower, and a walk-in closet, while a second bedroom and full bath on the main level add flexibility for guests or extended family. Upstairs, the layout offers a large game room, a media room, and 3 secondary bedrooms—2 with an ensuite bath—providing plenty of space for everyone. Flooring selections include tile in key areas and laminate for main living, combining durability with style. Additional highlights include a tankless water heater, gutters, exterior lighting, and a gas stub for grilling. Call or visit Bloomfield Homes at Woodstone today to learn more!
Property Details
Price:
$516,000
MLS #:
21055338
Status:
Pending
Beds:
5
Baths:
4
Type:
Single Family
Subtype:
Single Family Residence
Subdivision:
Woodstone
Listed Date:
Sep 22, 2025
Finished Sq Ft:
2,849
Lot Size:
6,875 sqft / 0.16 acres (approx)
Year Built:
2025
Schools
School District:
Aubrey ISD
Elementary School:
Jackie Fuller
Middle School:
Aubrey
High School:
Aubrey
Interior
Bathrooms Full
4
Cooling
Ceiling Fan(s), Central Air, Electric, Zoned
Flooring
Carpet, Laminate, Tile
Heating
Central, Natural Gas, Zoned
Interior Features
Built-in Features, Cable TV Available, Double Vanity, Eat-in Kitchen, Flat Screen Wiring, High Speed Internet Available, Kitchen Island, Open Floorplan, Pantry, Vaulted Ceiling(s), Walk- In Closet(s)
Number Of Living Areas
3
Exterior
Community Features
Playground, Pool
Construction Materials
Brick, Rock/Stone
Exterior Features
Covered Patio/Porch, Rain Gutters, Lighting, Private Yard
Fencing
Back Yard, Fenced, Wood
Garage Length
19
Garage Spaces
2
Garage Width
20
Lot Size Area
6875.0000
Lot Size Dimensions
55×125
Vegetation
Grassed
Financial

See this Listing
Aaron a full-service broker serving the Northern DFW Metroplex. Aaron has two decades of experience in the real estate industry working with buyers, sellers and renters.
More About AaronMortgage Calculator
Similar Listings Nearby
Community
- Address13128 Zion Drive Providence Village TX
- SubdivisionWoodstone
- CityProvidence Village
- CountyDenton
- Zip Code76227
Subdivisions in Providence Village
- 15643
- Chatham Reserve
- Chatham Reserve Add
- Creek Village At Providence
- Creek Village At Providence Ph
- Creek Village in Providence
- Eagle Village At Providence Ph
- Enclave at Pecan Creek
- Enclave at Pecan Creek Ph III
- Enclave at Pecan Crk Ph 1
- Enclave Pecan Crk
- Enclave Pecan Crk Ph 1
- Enclave Pecan Crk Ph II
- Enclave Pecan Crk Ph III
- Enclave-Pecan Crk Ph 1
- Force Ranch Ph 1
- Foree Ranch
- Foree Ranch Ph 1
- Foree Ranch Ph 2
- Foree Ranch Ph 3
- Harbor Village At Providence P
- HARBOR VILLAGE AT PROVIDENCE PHASE 6C
- Island Village At Providence
- Liberty At Providence
- Liberty At Providence Village
- Liberty at Providence Village Ph 2
- Liberty Providence Village Ph II
- PROVIDENCE COMMONS BLK B
- Providence Ph 01
- Providence Ph 1
- Providence Ph 1a
- Providence Ph 2
- Providence Ph 4
- SA0420A – FOREE RANCH PHASE 2
- Seaside Village At Providence
- Seaside Village II At Providen
- THE ENCLAVE AT PECAN CREEK
- The Enclave at Pecan Creek Ph II
- The Landing At Provi
- Woodstone
- Woodstone Ph 1
- Woodstone Ph 2
- WOODSTONE PHASE 1 BLK A LOT 10
- WOODSTONE PHASE 2
Market Summary
Current real estate data for Single Family in Providence Village as of Nov 27, 2025
157
Single Family Listed
70
Avg DOM
170
Avg $ / SqFt
$335,554
Avg List Price
Property Summary
- Located in the Woodstone subdivision, 13128 Zion Drive Providence Village TX is a Single Family for sale in Providence Village, TX, 76227. It is listed for $516,000 and features 5 beds, 4 baths, and has approximately 2,849 square feet of living space, and was originally constructed in 2025. The current price per square foot is $181. The average price per square foot for Single Family listings in Providence Village is $170. The average listing price for Single Family in Providence Village is $335,554. To schedule a showing of MLS#21055338 at 13128 Zion Drive in Providence Village, TX, contact your Aaron Layman Properties agent at 940-209-2100.

13128 Zion Drive
Providence Village, TX





