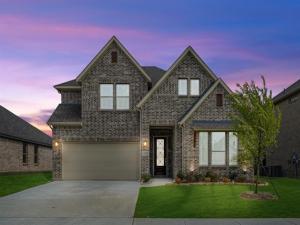Location
NEW! NEVER LIVED IN. Ready NOW! Discover the elegance of Bloomfield’s Violet, a thoughtfully designed two-story home featuring 3 bedrooms, a private Study, and 2.5 baths, all situated on an interior lot. Upgraded Laminate Wood floors extend throughout the entire first floor except the bedroom, enhancing the open-concept layout anchored by soaring vaulted ceilings in the Family Room. The Gourmet Kitchen impresses with sleek Quartz countertops, rich slate-colored Shaker cabinets, a trash pull-out at the island, and a stylish combination of pendant and undermount cabinet lighting. A beautifully crafted railing replaces the half-wall at the Living Overlook and continues up the staircase, adding an open, architectural touch. The Primary Suite offers a spa-like retreat with a garden tub, separate shower, and a spacious walk-in closet. Outside, an all-brick elevation with an 8′ Republic-style Front Door, gutters, and uplights enhances the curb appeal, while a full irrigation system maintains lush landscaping. Additional upgrades include a tankless water heater for efficiency and access to community amenities such as a playground and pool. Visit Bloomfield at Woodstone to experience this stunning home today!
Property Details
Price:
$445,000
MLS #:
20851228
Status:
Active
Beds:
3
Baths:
2.1
Type:
Single Family
Subtype:
Single Family Residence
Subdivision:
Woodstone
Listed Date:
Feb 21, 2025
Finished Sq Ft:
2,385
Lot Size:
6,325 sqft / 0.15 acres (approx)
Year Built:
2024
Schools
School District:
Aubrey ISD
Elementary School:
Jackie Fuller
Middle School:
Aubrey
High School:
Aubrey
Interior
Bathrooms Full
2
Bathrooms Half
1
Cooling
Ceiling Fan(s), Central Air, Electric
Flooring
Carpet, Laminate, Tile
Heating
Central, Natural Gas
Interior Features
Built-in Features, Decorative Lighting, Double Vanity, Eat-in Kitchen, Kitchen Island, Open Floorplan, Pantry, Vaulted Ceiling(s), Walk- In Closet(s)
Number Of Living Areas
3
Exterior
Community Features
Playground, Pool
Construction Materials
Brick
Exterior Features
Covered Patio/ Porch, Rain Gutters, Lighting, Private Yard
Fencing
Back Yard, Fenced, Wood
Garage Length
19
Garage Spaces
2
Garage Width
20
Lot Size Area
6325.0000
Lot Size Dimensions
55×115
Vegetation
Grassed
Financial

See this Listing
Aaron a full-service broker serving the Northern DFW Metroplex. Aaron has two decades of experience in the real estate industry working with buyers, sellers and renters.
More About AaronMortgage Calculator
Similar Listings Nearby
Community
- Address13133 Yellowstone Way Providence Village TX
- SubdivisionWoodstone
- CityProvidence Village
- CountyDenton
- Zip Code76227
Subdivisions in Providence Village
- 15643
- Chatham Reserve
- Chatham Reserve Add
- Creek Village At Providence
- Creek Village At Providence Ph
- Creek Village in Providence
- Eagle Village At Providence Ph
- Enclave at Pecan Creek
- Enclave at Pecan Creek Ph III
- Enclave at Pecan Crk Ph 1
- Enclave Pecan Crk
- Enclave Pecan Crk Ph 1
- Enclave Pecan Crk Ph II
- Enclave Pecan Crk Ph III
- Enclave-Pecan Crk Ph 1
- Force Ranch Ph 1
- Foree Ranch
- Foree Ranch Ph 1
- Foree Ranch Ph 2
- Foree Ranch Ph 3
- Harbor Village At Providence P
- HARBOR VILLAGE AT PROVIDENCE PHASE 6C
- Island Village At Providence
- Liberty At Providence
- Liberty At Providence Village
- Liberty at Providence Village Ph 2
- Liberty Providence Village Ph II
- PROVIDENCE COMMONS BLK B
- Providence Ph 01
- Providence Ph 1
- Providence Ph 1a
- Providence Ph 2
- Providence Ph 4
- SA0420A – FOREE RANCH PHASE 2
- Seaside Village At Providence
- Seaside Village II At Providen
- THE ENCLAVE AT PECAN CREEK
- The Enclave at Pecan Creek Ph II
- The Landing At Provi
- Woodstone
- Woodstone Ph 1
- Woodstone Ph 2
- WOODSTONE PHASE 1 BLK A LOT 10
- WOODSTONE PHASE 2
LIGHTBOX-IMAGES
NOTIFY-MSG
Market Summary
Current real estate data for Single Family in Providence Village as of Aug 20, 2025
186
Single Family Listed
71
Avg DOM
176
Avg $ / SqFt
$344,417
Avg List Price
Property Summary
- Located in the Woodstone subdivision, 13133 Yellowstone Way Providence Village TX is a Single Family for sale in Providence Village, TX, 76227. It is listed for $445,000 and features 3 beds, 2 baths, and has approximately 2,385 square feet of living space, and was originally constructed in 2024. The current price per square foot is $187. The average price per square foot for Single Family listings in Providence Village is $176. The average listing price for Single Family in Providence Village is $344,417. To schedule a showing of MLS#20851228 at 13133 Yellowstone Way in Providence Village, TX, contact your Aaron Layman Properties agent at 940-209-2100.
LIGHTBOX-IMAGES
NOTIFY-MSG

13133 Yellowstone Way
Providence Village, TX
LIGHTBOX-IMAGES
NOTIFY-MSG





