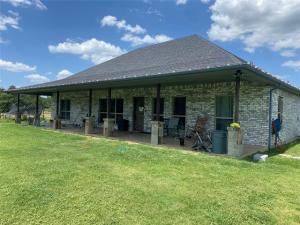Location
Welcome to your dream rural retreat, custom-built in 2018 with every detail designed with a family in mind. Nestled at the end of a long, private driveway, this home is surrounded by lush woods and a serene pond, creating a tranquil escape from the hustle and bustle.
The property is fully equipped for a rural lifestyle, with custom pipe fencing around the yard for your peace of mind, and barbwire fencing for your livestock. The area is teeming with local wildlife, adding to the charm of this country haven.
Step inside to a kitchen that''s a chef''s dream, boasting custom wood cabinetry and sleek granite countertops. The island, wrapped in rustic stone, features a farmhouse sink that adds a touch of country chic to the space. The open floor plan seamlessly blends the kitchen and living area, creating a warm and inviting space for family gatherings.
Adding to the home''s unique charm, all interior doors and trim feature the distinctive touch of burned wood, creating a rustic aesthetic that''s both stylish and unique.
The living area is a cozy retreat with a floor-to-ceiling stone gas log fireplace, perfect for those chilly evenings. Storage will never be an issue in this home, with ample closet space throughout.
For those who work from home, the property includes a shop with an air-conditioned office area, providing a comfortable workspace. The land is currently used for hay production, offering potential for a variety of agricultural pursuits.
This home isn''t just a place to live—it''s a lifestyle. A place where family, nature, and comfort combine to create a truly unique living experience. All information is deemed reliable but not guaranteed. Buyer and buyer agent will need to verify all information including tax exemptions . Listing agent is related to the seller.
The property is fully equipped for a rural lifestyle, with custom pipe fencing around the yard for your peace of mind, and barbwire fencing for your livestock. The area is teeming with local wildlife, adding to the charm of this country haven.
Step inside to a kitchen that''s a chef''s dream, boasting custom wood cabinetry and sleek granite countertops. The island, wrapped in rustic stone, features a farmhouse sink that adds a touch of country chic to the space. The open floor plan seamlessly blends the kitchen and living area, creating a warm and inviting space for family gatherings.
Adding to the home''s unique charm, all interior doors and trim feature the distinctive touch of burned wood, creating a rustic aesthetic that''s both stylish and unique.
The living area is a cozy retreat with a floor-to-ceiling stone gas log fireplace, perfect for those chilly evenings. Storage will never be an issue in this home, with ample closet space throughout.
For those who work from home, the property includes a shop with an air-conditioned office area, providing a comfortable workspace. The land is currently used for hay production, offering potential for a variety of agricultural pursuits.
This home isn''t just a place to live—it''s a lifestyle. A place where family, nature, and comfort combine to create a truly unique living experience. All information is deemed reliable but not guaranteed. Buyer and buyer agent will need to verify all information including tax exemptions . Listing agent is related to the seller.
Property Details
Price:
$900,000
MLS #:
21016212
Status:
Active
Beds:
3
Baths:
2.1
Type:
Single Family
Subtype:
Farm/Ranch
Subdivision:
H Cunningham
Listed Date:
Jul 29, 2025
Finished Sq Ft:
2,304
Lot Size:
696,960 sqft / 16.00 acres (approx)
Year Built:
2018
Schools
School District:
Bonham ISD
Elementary School:
Finleyoate
High School:
Bonham
Interior
Bathrooms Full
2
Bathrooms Half
1
Cooling
Ceiling Fan(s), Central Air
Fireplace Features
Gas Logs
Fireplaces Total
1
Flooring
Concrete
Heating
Central
Interior Features
Built-in Features, Decorative Lighting, Double Vanity, Eat-in Kitchen, Kitchen Island, Pantry, Walk- In Closet(s)
Number Of Living Areas
1
Exterior
Carport Spaces
2
Fencing
Barbed Wire, Fenced, Metal
Garage Spaces
1
Lot Size Area
15.9980
Financial

See this Listing
Aaron a full-service broker serving the Northern DFW Metroplex. Aaron has two decades of experience in the real estate industry working with buyers, sellers and renters.
More About AaronMortgage Calculator
Similar Listings Nearby
Community
- Address1580 County Road 1150 Ravenna TX
- SubdivisionH Cunningham
- CityRavenna
- CountyFannin
- Zip Code75476
Subdivisions in Ravenna
- A0463
- A0657 R J Lloyd, Acres 5
- A0736 – M MC DONALD
- A0848 – J NEWTON
- A1155 WM WOMACK, ACRES 15
- A1344 BBB & CRR, Acres 9.991
- Born
- Holcomb
- JF Stephens
- Quincy Estates
- s chambliss
- WALKER
- Walker Acres
- WOMACK
LIGHTBOX-IMAGES
NOTIFY-MSG
Market Summary
Current real estate data for Single Family in Ravenna as of Aug 02, 2025
11
Single Family Listed
102
Avg DOM
356
Avg $ / SqFt
$666,254
Avg List Price
Property Summary
- Located in the H Cunningham subdivision, 1580 County Road 1150 Ravenna TX is a Single Family for sale in Ravenna, TX, 75476. It is listed for $900,000 and features 3 beds, 2 baths, and has approximately 2,304 square feet of living space, and was originally constructed in 2018. The current price per square foot is $391. The average price per square foot for Single Family listings in Ravenna is $356. The average listing price for Single Family in Ravenna is $666,254. To schedule a showing of MLS#21016212 at 1580 County Road 1150 in Ravenna, TX, contact your Aaron Layman Properties agent at 940-209-2100.
LIGHTBOX-IMAGES
NOTIFY-MSG

1580 County Road 1150
Ravenna, TX
LIGHTBOX-IMAGES
NOTIFY-MSG





