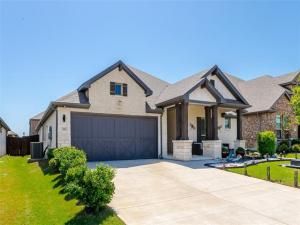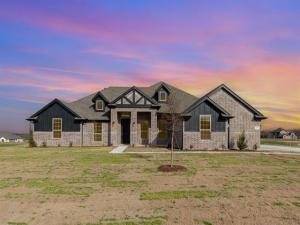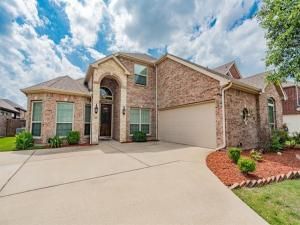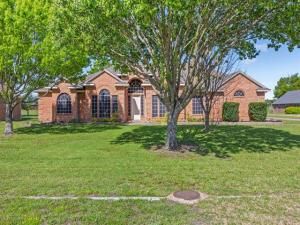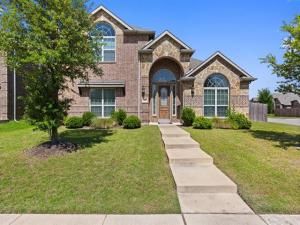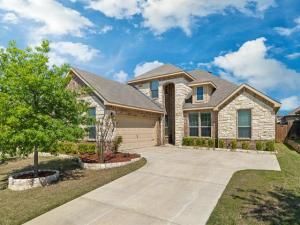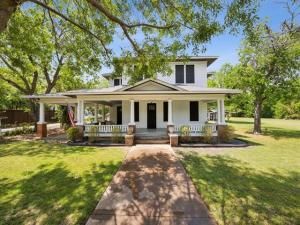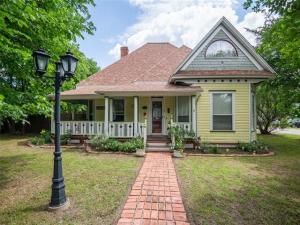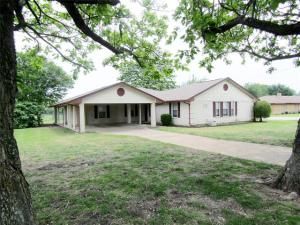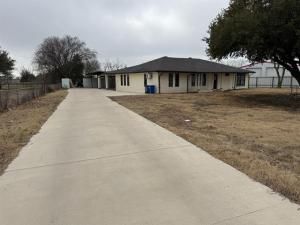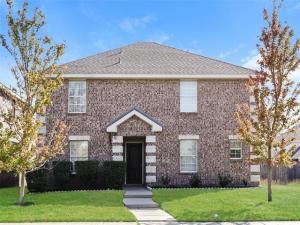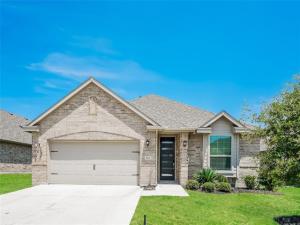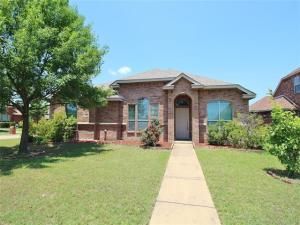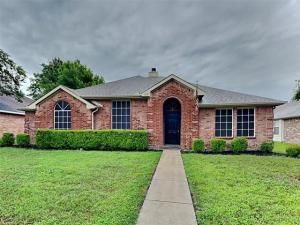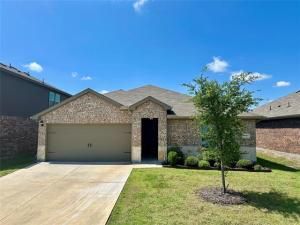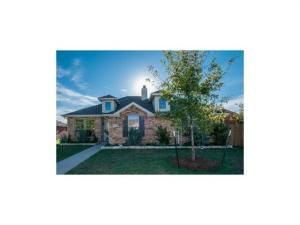Location
The kitchen is a showstopper—bright, open, and perfect for entertaining—flowing seamlessly into the living and dining areas. The private primary suite offers a peaceful retreat, complete with a spacious en-suite bath and walk-in closet. Enjoy energy-efficient features, a covered patio for outdoor living, and an attached garage for added convenience.
Located in a growing area with easy access to schools, parks, and major highways, this home checks every box. Come experience the perfect blend of charm and function—this one won’t last long!
Property Details
Schools
Interior
Exterior
Financial

See this Listing
Aaron a full-service broker serving the Northern DFW Metroplex. Aaron has two decades of experience in the real estate industry working with buyers, sellers and renters.
More About AaronMortgage Calculator
Similar Listings Nearby
- 670 Crystal Lake Lane
Red Oak, TX$499,990
1.11 miles away
- 115 Basswood Drive
Red Oak, TX$484,999
1.47 miles away
- 560 Glenn Lane
Red Oak, TX$475,000
0.81 miles away
- 146 Pinewood Avenue
Red Oak, TX$468,000
1.93 miles away
- 119 Quail Run Road
Red Oak, TX$460,000
1.49 miles away
- 201 N Lenard Street
Red Oak, TX$441,500
1.79 miles away
- 306 College Street
Red Oak, TX$410,000
1.86 miles away
- 315 Burney Lane
Red Oak, TX$400,000
1.73 miles away
- 104 Laurel Oak Drive
Red Oak, TX$400,000
1.72 miles away
- 1120 Pierce Road
Red Oak, TX$400,000
1.81 miles away

Location
The kitchen is a showstopper—bright, open, and perfect for entertaining—flowing seamlessly into the living and dining areas. The private primary suite offers a peaceful retreat, complete with a spacious en-suite bath and walk-in closet. Enjoy energy-efficient features, a covered patio for outdoor living, and an attached garage for added convenience.
Located in a growing area with easy access to schools, parks, and major highways, this home checks every box. Come experience the perfect blend of charm and function—this one won’t last long!
Property Details
Schools
Interior
Exterior
Financial

See this Listing
Aaron a full-service broker serving the Northern DFW Metroplex. Aaron has two decades of experience in the real estate industry working with buyers, sellers and renters.
More About AaronMortgage Calculator
Similar Listings Nearby
- 1100 Pierce Road
Red Oak, TX$2,750
1.76 miles away
- 711 Locustberry Drive
Red Oak, TX$2,740
1.78 miles away
- 524 Hazeltine Road
Red Oak, TX$2,695
0.25 miles away
- 103 Red Wolf Lane
Red Oak, TX$2,640
1.13 miles away
- 101 Blue Quail Road
Red Oak, TX$2,395
1.19 miles away
- 102 Oak Hollow Lane
Red Oak, TX$2,349
1.40 miles away
- 1854 Duskwood Drive
Lancaster, TX$2,200
1.98 miles away
- 212 Shadow Bend Drive
Red Oak, TX$2,200
1.10 miles away




