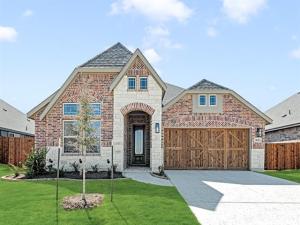Location
*Contact Community Manager for incentives!* BRAND NEW! NEVER LIVED IN! Available NOW! Effortless single-story living awaits in this charming Jasmine plan, featuring 3 spacious bedrooms, 2 full baths and private Study with glass French doors. The home’s timeless brick and stone facade, enhanced by an upgraded 8'' front door, uplighting, and meticulously landscaped stone-edged flower beds, creates immediate curb appeal. Situated on an oversized interior lot, this residence offers a seamless blend of style and functionality. Inside, the Deluxe Kitchen shines with Granite countertops, a central island with 3 pendant lights above, all complemented by top-of-the-line stainless steel appliances and a double oven. The open family room, anchored by a stunning Tile-to-Mantel Fireplace, flows beautifully across the main living areas, where upgraded Wood-look tile floors add warmth and durability. The Owner’s Retreat provides a private escape with dual sinks, a separate tub and shower, and a spacious walk-in closet. Additional highlights include a convenient laundry room, 2-car garage and with the home''s natural gas heating and energy-efficient tankless water heater, you can stay cozy all-year round! Visit The Oaks to tour today!
Property Details
Price:
$436,900
MLS #:
20810378
Status:
Pending
Beds:
3
Baths:
2
Type:
Single Family
Subtype:
Single Family Residence
Subdivision:
The Oaks
Listed Date:
Jan 6, 2025
Finished Sq Ft:
2,098
Lot Size:
7,320 sqft / 0.17 acres (approx)
Year Built:
2024
Schools
School District:
Red Oak ISD
Elementary School:
Shields
Middle School:
Red Oak
High School:
Red Oak
Interior
Bathrooms Full
2
Cooling
Ceiling Fan(s), Central Air, Electric
Fireplace Features
Family Room, Gas Logs
Fireplaces Total
1
Flooring
Carpet, Tile
Heating
Central, Fireplace(s), Natural Gas
Interior Features
Built-in Features, Cable TV Available, Double Vanity, Eat-in Kitchen, Granite Counters, High Speed Internet Available, Kitchen Island, Open Floorplan, Pantry, Vaulted Ceiling(s), Walk- In Closet(s)
Number Of Living Areas
1
Exterior
Community Features
Community Pool, Greenbelt, Jogging Path/Bike Path, Park, Playground, Pool
Construction Materials
Brick, Rock/Stone
Exterior Features
Covered Patio/Porch, Lighting, Private Yard
Fencing
Back Yard, Fenced, Wood
Garage Length
19
Garage Spaces
2
Garage Width
20
Lot Size Area
7320.0000
Lot Size Dimensions
61×120
Vegetation
Grassed
Financial

See this Listing
Aaron a full-service broker serving the Northern DFW Metroplex. Aaron has two decades of experience in the real estate industry working with buyers, sellers and renters.
More About AaronMortgage Calculator
Similar Listings Nearby
Community
- Address1036 Quincy Drive Red Oak TX
- SubdivisionThe Oaks
- CityRed Oak
- CountyEllis
- Zip Code75154
Subdivisions in Red Oak
- BECKLEY PIKE ESTATE
- Beckley Pike Estates
- Becky Pike Estate
- Bowmar Acres
- Brian Terrace Ph IV
- Cobblestone Estates
- Cole Manor
- Country Garden Assisted
- Country Garden II
- Country Ranch
- Creekbend Add Ph 2
- Crestview Estates#2
- Crump Country
- Crystal Lake Estates
- Deer Creek I
- Douthit Add
- E E Sherly
- Eastridge South Ph I
- Eastridge South Ph II
- Faith Manor
- Fox Hollow Estates East
- Fox Hollow Estates II Ph I
- Fox Hollow Estates Ph III
- Fulgham Add
- Glenn Eagles Estates Ph I
- Harmony Ph 1
- Harmony Ph 2a
- Harmony Ph 3
- Harmony Ph 4
- Harmony Ph 5
- Harmony Ph1
- Harmony Phase 2a
- Hickory Creek Add Ph 2
- Hickory Creek Estates Ph I
- Hickory Crk
- Hickory Crk Ph 3
- Hidden Creek
- Hidden Creek Ph III
- Hidden Crk Ph 3
- Highland Meadow-Rev
- Hill Country Ac-Rev
- Hilltop Ac-Rev
- Hollie Acres
- I Hurst
- J Billingsley 1.76 ac
- J Conway
- J E Patton
- Josey Acres
- Josey Acres #1
- L Vaughn
- Ligon #1
- Ligon #2
- Ligon #3
- Lopez
- M B Reynolds
- Mara Estates #2- Rev
- MARA ESTE
- MC KINNEY & WILLIAMS
- Meadow Rdg
- Meraz Add
- Oakmont Park
- Oakmont Park Sub Ph 1
- Oakmont Park Sub Ph 2
- Ovilla Creek Estates
- Ovilla Oaks
- Pleasant Ridge
- Pleasant Ridge Retirement Community
- Prairie Creek Road Add
- Prairie View
- Quail Run Estates Ph I
- Quail Run Estates Ph II
- R Crow
- R L Goodloe
- Red Oak
- Red Oak Center Add Ph 3
- Red Oak Est
- Red Oak Ests-Rev
- Red Oak Gardens
- Ridge Crest Estate
- Rock Creek Estates #2
- Rock Creek Estates #3
- Rushy Creek Estates
- S Billingsley
- S Clark
- Shadowridge #2
- Shadowridge #4
- Shiloh Downs Ph II
- Shiloh Downs Ph III
- Southern Hills#2
- Springfield Farms
- Summerwood
- Summerwood Estates
- The Cove at Hickory Creek
- The Estates Of Remington
- The Estates of Windsor
- The Oaks
- The Woods Of Red Oak Ph 1
- Valley Oaks #4-Rev
- Valley Ridge Rev
- Waterview Farms P D
- Waterview Farms Ph II
- Waterview Farms Ph III
- Western Hills
- Wm Morgan
- Wm Winniford
- Woods Red Oak Ph 2
Market Summary
Current real estate data for Single Family in Red Oak as of Oct 06, 2025
163
Single Family Listed
83
Avg DOM
184
Avg $ / SqFt
$450,289
Avg List Price
Property Summary
- Located in the The Oaks subdivision, 1036 Quincy Drive Red Oak TX is a Single Family for sale in Red Oak, TX, 75154. It is listed for $436,900 and features 3 beds, 2 baths, and has approximately 2,098 square feet of living space, and was originally constructed in 2024. The current price per square foot is $208. The average price per square foot for Single Family listings in Red Oak is $184. The average listing price for Single Family in Red Oak is $450,289. To schedule a showing of MLS#20810378 at 1036 Quincy Drive in Red Oak, TX, contact your Aaron Layman Properties agent at 940-209-2100.

1036 Quincy Drive
Red Oak, TX





