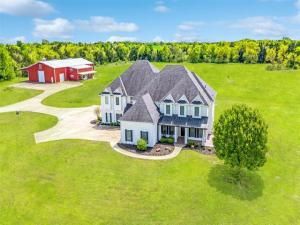Location
This Stunning home nestled on 46.4-acres near Paris, TX, offers privacy and luxury with 7 spacious bedrooms, 5 full bathrooms and 2 half bath’s -every detail of this home has been meticulously crafted! Upon entry one is immediately enveloped in an atmosphere of warmth and elegance. The elegantly designed first floor features a sitting room, formal dining, a great room with a stone fireplace, 2nd dining space, wine cellar, private office and a chef''s gourmet kitchen with high-end Wolf appliances, double ovens, 2 dishwashers, 2 built in subzero refrigerators, 1 subzero freezer, conv oven, microwave, double ovens, ice maker and an oversized island. Natural light floods in through custom plantation shutters on numerous windows, highlighting the hand scraped wood flooring. Large laundry room off the kitchen with a valet and sink. The second floor includes 6 large bedrooms, a second laundry room, 2nd living area with built ins and a primary suite w a luxurious spa like bathroom. A 7-car garage, a safe room, and a Generac generator add convenience. Outside, a remarkable barn with a 6,000 sq. ft. shop, 1600 sq.ft. 2 story guest quarters, and a 2500 sq.ft canopy space for recreational activities further enhances the property. This expansive area is versatile enough to accommodate a full-size basketball court, tennis court, pickle ball, or training centerr plus the 46 ac offer ample opportunities for equestrian activities. Extensive concrete driveways &' parking facilities further enhance the property''s appeal. This exceptional home offers endless opportunities for family living, agriculture, or a serene retreat. This extraordinary home transcends the traditional definition of a residence' it embodies a lifestyle. This gem is poised for its next chapter, ready to facilitate countless new memories. Whether envisioned as a thriving agricultural venture, a spacious family home, or a tranquil retreat, this property offers unparalleled opportunities for enjoyment and serenity.
Property Details
Price:
$1,995,000
MLS #:
20902722
Status:
Active
Beds:
7
Baths:
5.2
Type:
Single Family
Subtype:
Single Family Residence
Listed Date:
Apr 23, 2025
Finished Sq Ft:
7,791
Lot Size:
2,022,142 sqft / 46.42 acres (approx)
Year Built:
2012
Schools
School District:
North Lamar ISD
Elementary School:
Parker
Middle School:
Stone
High School:
Northlamar
Interior
Bathrooms Full
5
Bathrooms Half
2
Cooling
Ceiling Fan(s), Central Air, Electric, Zoned
Fireplace Features
Family Room, Gas Logs, Living Room, Stone
Fireplaces Total
2
Flooring
Carpet, Hardwood, Marble, Tile, Travertine Stone, Wood
Heating
Central, Electric, Fireplace(s), Propane, Zoned
Interior Features
Built-in Features, Built-in Wine Cooler, Cathedral Ceiling(s), Decorative Lighting, Double Vanity, Eat-in Kitchen, Flat Screen Wiring, Granite Counters, High Speed Internet Available, In- Law Suite Floorplan, Kitchen Island, Loft, Natural Woodwork, Open Floorplan, Pantry, Vaulted Ceiling(s), Walk- In Closet(s), Second Primary Bedroom
Number Of Living Areas
3
Exterior
Construction Materials
Fiber Cement
Exterior Features
Covered Patio/Porch, Rain Gutters, Lighting, RV/Boat Parking, Sport Court, Stable/Barn, Storage, Storm Cellar
Fencing
Barbed Wire, Gate, Metal, Partial, Security
Garage Height
10
Garage Length
24
Garage Spaces
7
Garage Width
41
Lot Size Area
46.4220
Number Of Residences
2
Vegetation
Brush, Cleared, Grassed, Partially Wooded
Financial

See this Listing
Aaron a full-service broker serving the Northern DFW Metroplex. Aaron has two decades of experience in the real estate industry working with buyers, sellers and renters.
More About AaronMortgage Calculator
Similar Listings Nearby
Community
- Address6100 Old Clarksville Road Reno TX
- CityReno
- CountyLamar
- Zip Code75462
Subdivisions in Reno
- A715 S PETERS SURVEY
- A888
- Abst: 1381, Survey: T & P RR CO SUR 29, TR:, BLK:,
- ABST: 1424 Survey
- ABST:1522
- Blossom Spgs Estates Pc
- City of Reno
- Creek Forest Estates
- Donna\’s Place
- ERWIN S H
- Hugh Nelson Surv, Abst 1003
- John Hall Survey
- La Junta
- Morrow Acres
- Newsom Estates
- Newsom Estates II I
- Pauls Valley
- Pine Valley
- R&R Little Estates
- Reno Heights
- Reno North Add
- Reno North Addition
- Rocky Top Ranch
- Rocky Top Ranch Pc
- Rolling Acres
- S20306
- Scenic Wood Estates
- Springfield Estates
- Sun Valley
- T&P RR Co survey
- The Meadows – Reno
- TURTLE CREEK
- Twin Lakes
- Walnut Hills
- Wellington North Ph 1
- Wellington Point #1
- WELLINGTON POINT PHASE 1
- Yes
Market Summary
Current real estate data for Single Family in Reno as of Oct 03, 2025
65
Single Family Listed
76
Avg DOM
219
Avg $ / SqFt
$470,668
Avg List Price
Property Summary
- 6100 Old Clarksville Road Reno TX is a Single Family for sale in Reno, TX, 75462. It is listed for $1,995,000 and features 7 beds, 5 baths, and has approximately 7,791 square feet of living space, and was originally constructed in 2012. The current price per square foot is $256. The average price per square foot for Single Family listings in Reno is $219. The average listing price for Single Family in Reno is $470,668. To schedule a showing of MLS#20902722 at 6100 Old Clarksville Road in Reno, TX, contact your Aaron Layman Properties agent at 940-209-2100.

6100 Old Clarksville Road
Reno, TX





