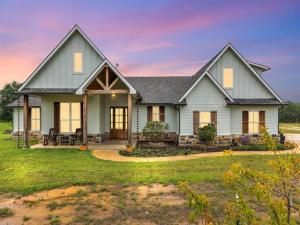Location
Luxury French Country Farmhouse on 1 Acre with Panoramic Views!
Welcome to this exquisite French country farmhouse, where timeless elegance meets modern comfort on a large 1-acre lot. Designed with sophistication and charm, this custom residence offers a seamless blend of rustic beauty and high-end finishes throughout.
Step inside to find wood-look porcelain tile flooring that flows gracefully through the open-concept living spaces. The chef’s kitchen is a culinary dream, featuring an induction cooktop with a convenient pot filler, double ovens, and a water filtration system—perfect for refined everyday living and entertaining.
Retreat to the luxurious primary suite, complete with a soaking tub, custom walk-in closet adorned with a sparkling crystal chandelier, and a private connection to the utility room for ultimate convenience. A charming loft bedroom upstairs boasts its own ensuite bath, creating the perfect space for guests or a peaceful sanctuary.
Enjoy outdoor living at its finest with expansive covered patios, fruit trees, and a charming chicken coop—all framed by breathtaking panoramic views.
Expansive, epoxy finished garage ideal for car enthusiasts or hobbyists. Equipped with a 30-amp outlet for effortless EV charging.
This rare gem combines the tranquility of country living with the elegance of upscale design. Don’t miss your chance to experience this one-of-a-kind estate.
Welcome to this exquisite French country farmhouse, where timeless elegance meets modern comfort on a large 1-acre lot. Designed with sophistication and charm, this custom residence offers a seamless blend of rustic beauty and high-end finishes throughout.
Step inside to find wood-look porcelain tile flooring that flows gracefully through the open-concept living spaces. The chef’s kitchen is a culinary dream, featuring an induction cooktop with a convenient pot filler, double ovens, and a water filtration system—perfect for refined everyday living and entertaining.
Retreat to the luxurious primary suite, complete with a soaking tub, custom walk-in closet adorned with a sparkling crystal chandelier, and a private connection to the utility room for ultimate convenience. A charming loft bedroom upstairs boasts its own ensuite bath, creating the perfect space for guests or a peaceful sanctuary.
Enjoy outdoor living at its finest with expansive covered patios, fruit trees, and a charming chicken coop—all framed by breathtaking panoramic views.
Expansive, epoxy finished garage ideal for car enthusiasts or hobbyists. Equipped with a 30-amp outlet for effortless EV charging.
This rare gem combines the tranquility of country living with the elegance of upscale design. Don’t miss your chance to experience this one-of-a-kind estate.
Property Details
Price:
$550,000
MLS #:
20929303
Status:
Active
Beds:
5
Baths:
3
Type:
Single Family
Subtype:
Single Family Residence
Subdivision:
Blossom Spgs Estates Pc
Listed Date:
May 9, 2025
Finished Sq Ft:
2,712
Lot Size:
43,560 sqft / 1.00 acres (approx)
Year Built:
2021
Schools
School District:
Springtown ISD
Elementary School:
Reno
Middle School:
Springtown
High School:
Springtown
Interior
Bathrooms Full
3
Cooling
Attic Fan
Fireplace Features
Wood Burning
Fireplaces Total
1
Heating
Electric
Interior Features
Built-in Wine Cooler, Decorative Lighting, Double Vanity, Flat Screen Wiring, Kitchen Island, Open Floorplan, Smart Home System
Number Of Living Areas
1
Exterior
Exterior Features
Covered Patio/Porch, Rain Gutters, Lighting
Garage Length
23
Garage Spaces
2
Garage Width
24
Lot Size Area
1.0000
Financial

See this Listing
Aaron a full-service broker serving the Northern DFW Metroplex. Aaron has two decades of experience in the real estate industry working with buyers, sellers and renters.
More About AaronMortgage Calculator
Similar Listings Nearby
Community
- Address1009 Rose Brooke Lane Reno TX
- SubdivisionBlossom Spgs Estates Pc
- CityReno
- CountyParker
- Zip Code76082
Subdivisions in Reno
- A715 S PETERS SURVEY
- A888
- Abst: 1381, Survey: T & P RR CO SUR 29, TR:, BLK:,
- ABST: 1424 Survey
- ABST:1522
- Blossom Spgs Estates Pc
- City of Reno
- Creek Forest Estates
- Donna\’s Place
- ERWIN S H
- Hugh Nelson Surv, Abst 1003
- John Hall Survey
- La Junta
- Morrow Acres
- Newsom Estates
- Newsom Estates II I
- Pauls Valley
- Pine Valley
- R&R Little Estates
- Reno Heights
- Reno North Add
- Reno North Addition
- Rocky Top Ranch
- Rocky Top Ranch Pc
- Rolling Acres
- S20306
- Scenic Wood Estates
- Springfield Estates
- Sun Valley
- T&P RR Co survey
- The Meadows – Reno
- TURTLE CREEK
- Twin Lakes
- Walnut Hills
- Wellington North Ph 1
- Wellington Point #1
- WELLINGTON POINT PHASE 1
- Yes
Market Summary
Current real estate data for Single Family in Reno as of Oct 03, 2025
65
Single Family Listed
76
Avg DOM
219
Avg $ / SqFt
$470,668
Avg List Price
Property Summary
- Located in the Blossom Spgs Estates Pc subdivision, 1009 Rose Brooke Lane Reno TX is a Single Family for sale in Reno, TX, 76082. It is listed for $550,000 and features 5 beds, 3 baths, and has approximately 2,712 square feet of living space, and was originally constructed in 2021. The current price per square foot is $203. The average price per square foot for Single Family listings in Reno is $219. The average listing price for Single Family in Reno is $470,668. To schedule a showing of MLS#20929303 at 1009 Rose Brooke Lane in Reno, TX, contact your Aaron Layman Properties agent at 940-209-2100.

1009 Rose Brooke Lane
Reno, TX





